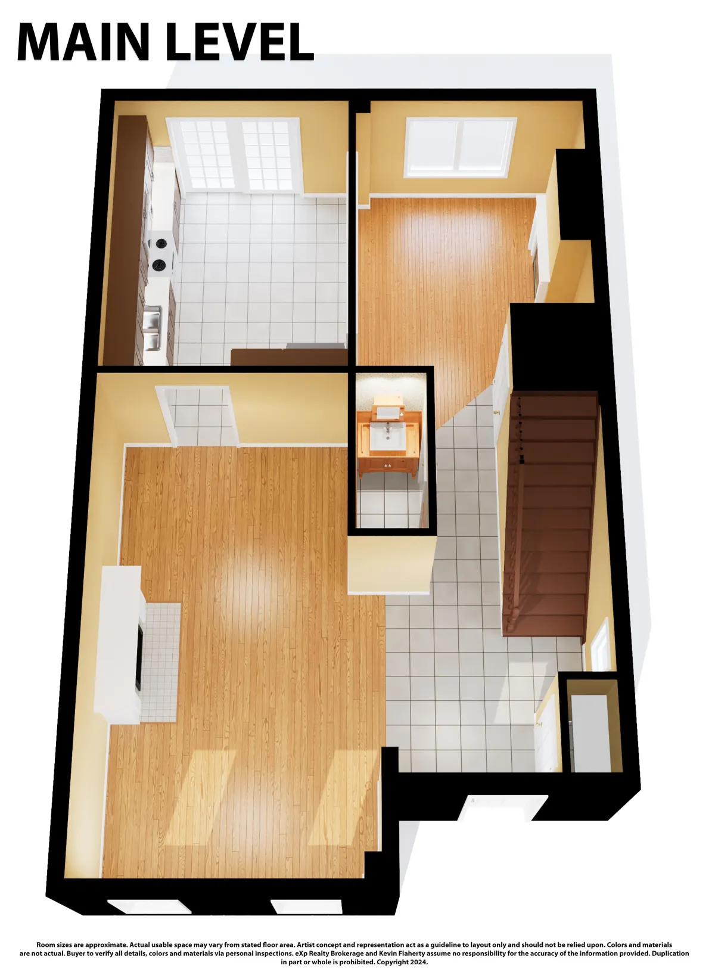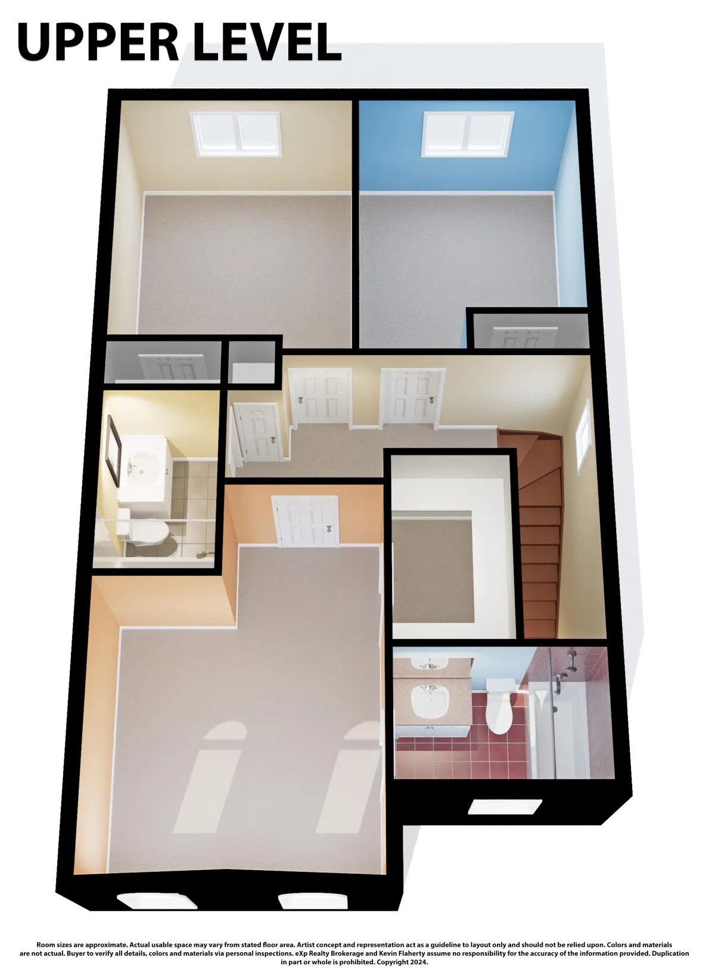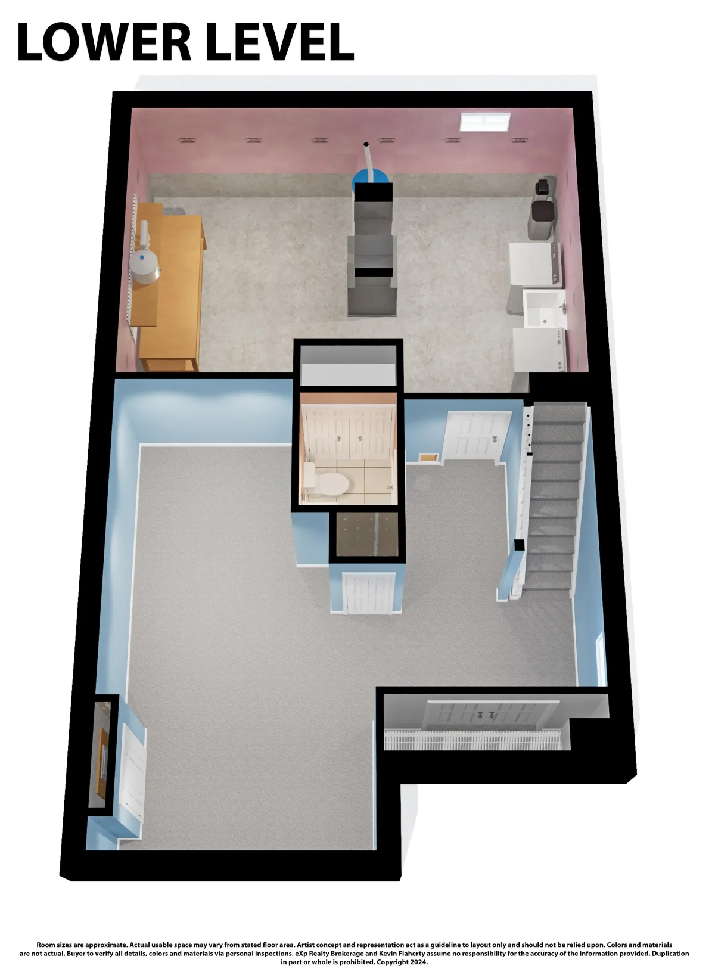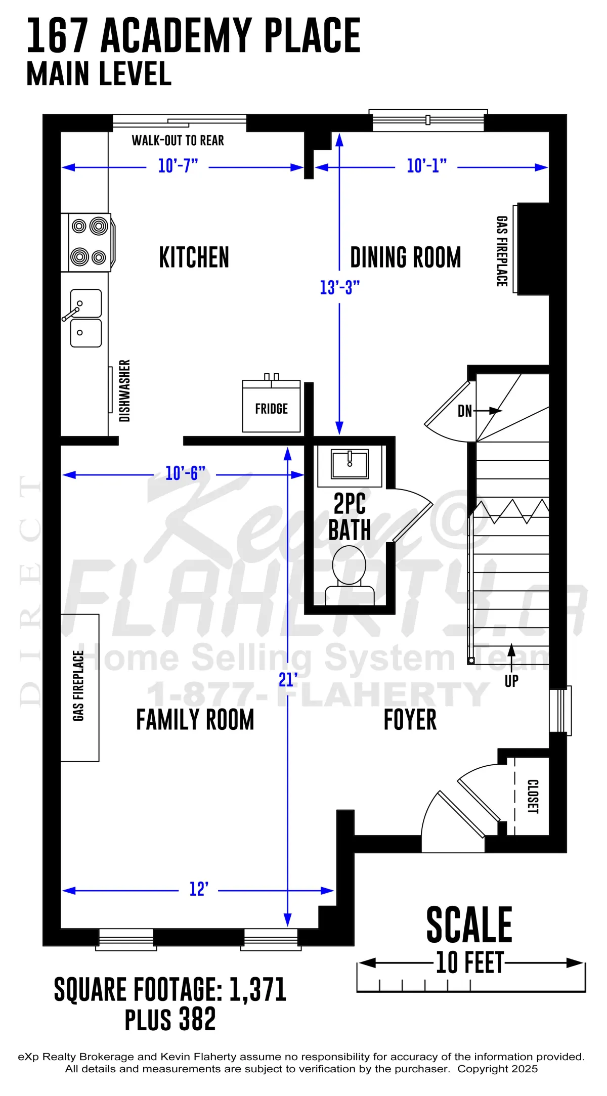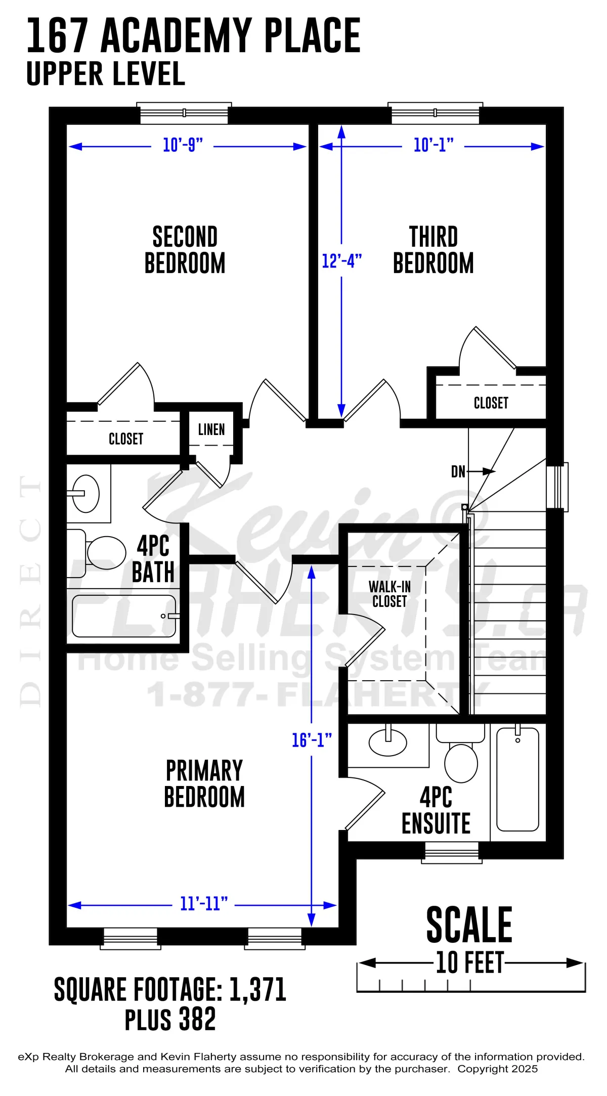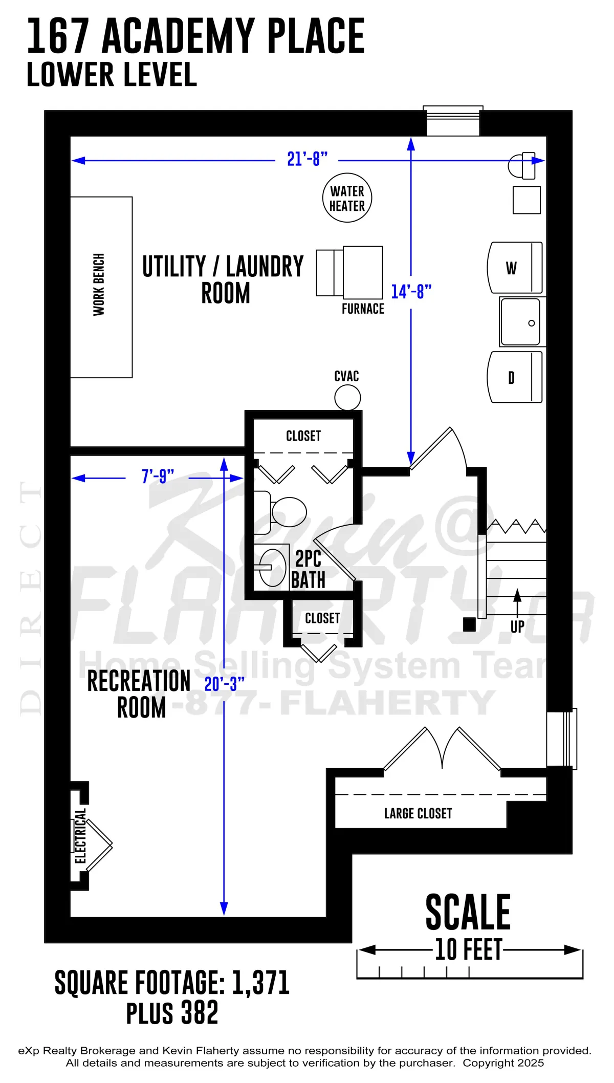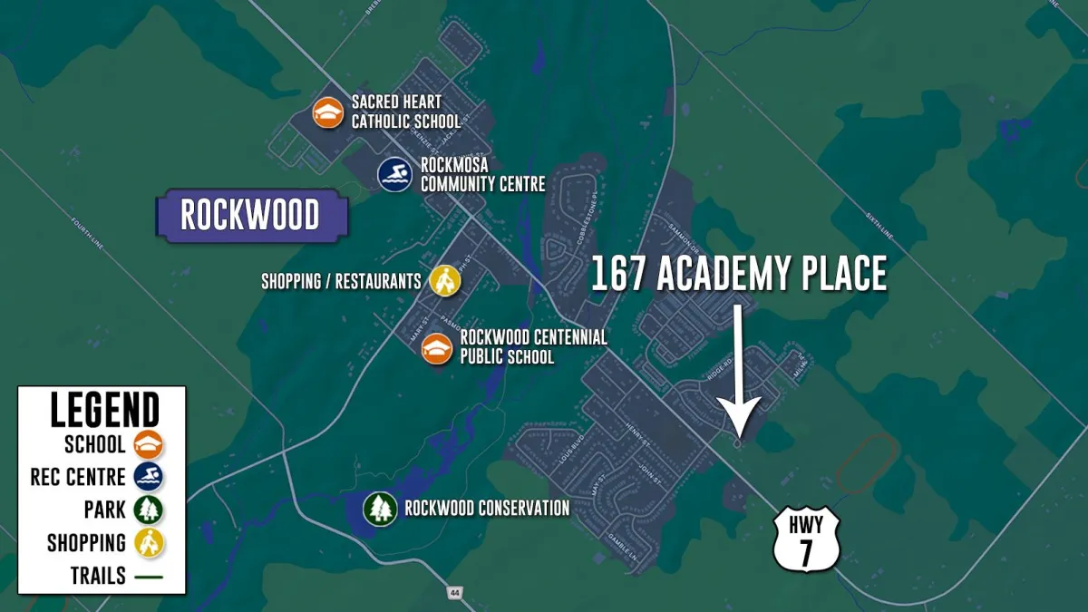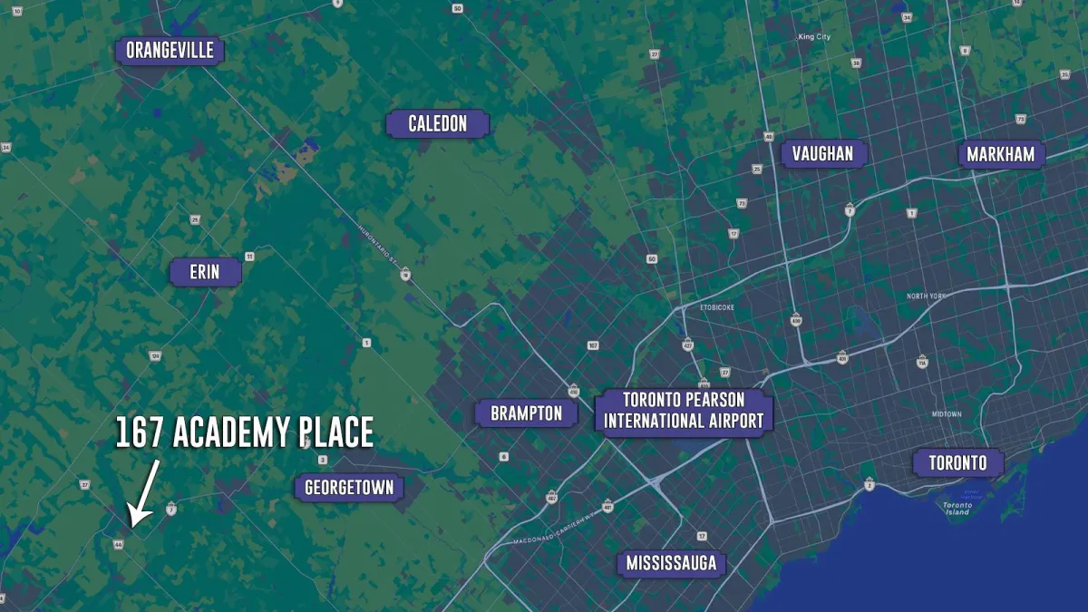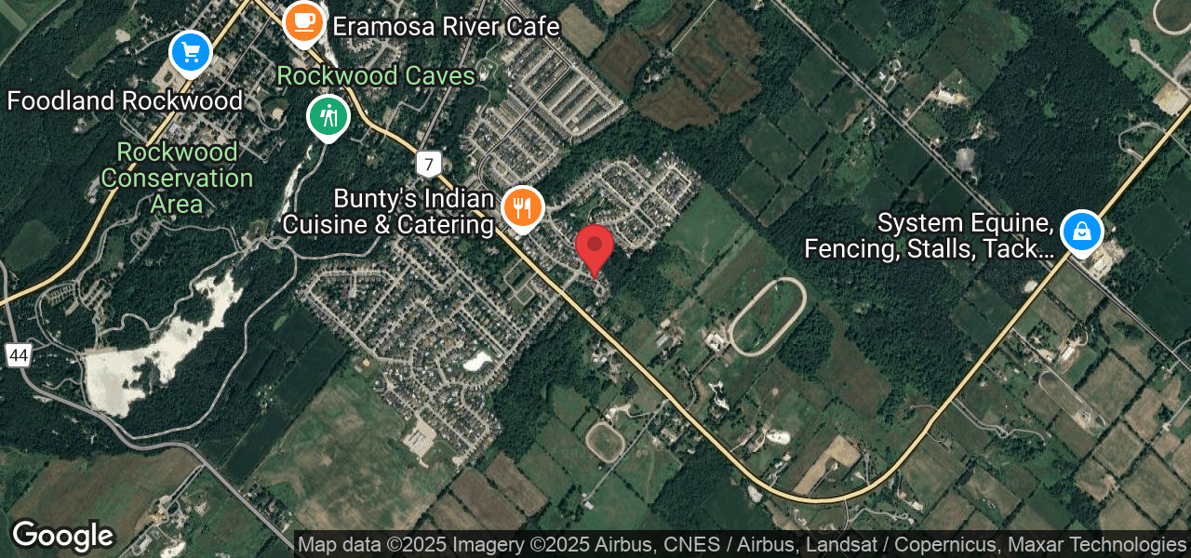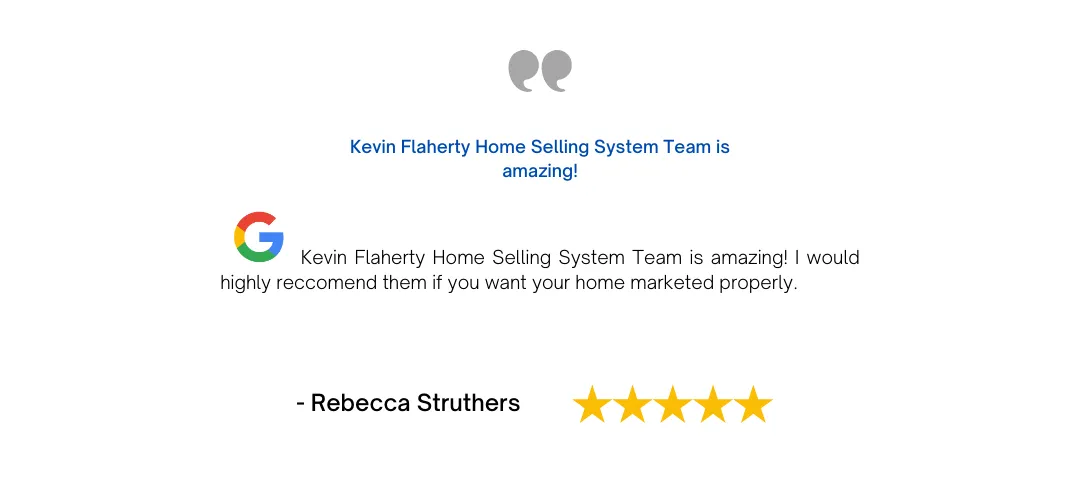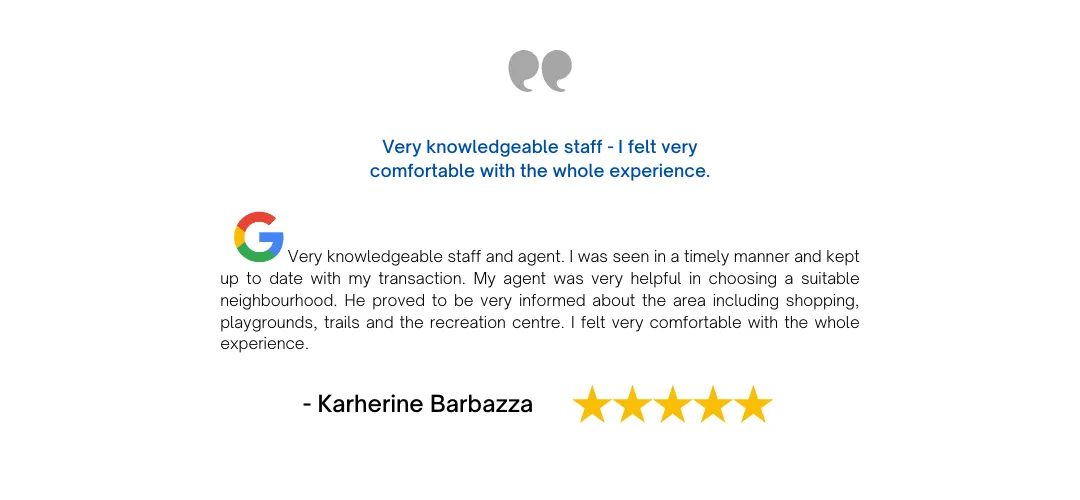


167 ACADEMY PLACE
ROCKWOOD, ON
Listing Details
MLS® #: X12134379
PRICE: $975,000
STATUS: AVAILABLE
2-Storey 3-Bedroom Home With 2-Car Garage At The End Of A Court, Backing Onto Green-space In Rockwood.
This charming 1,371 + 382 square foot, 3-bedroom, 2-storey home is tucked away on a quiet court in a family-friendly Rockwood neighbourhood. Enjoy small-town charm with commuter convenience—just minutes to Hwy 7, the Acton GO Station, and under 20 minutes to Guelph, Milton, and the 401.
Ideally located near top-rated schools, parks, and everyday amenities, you're also just minutes from the stunning Rockwood Conservation Area and the village’s local shops, cafés, and restaurants.
The home offers great curb appeal with shady trees, a mature front garden, a long driveway for six vehicles, and a detached 2-car garage. The front steps and covered porch were redone in 2024, creating a lovely space to enjoy the quiet court.
A sliding door off the eat-in kitchen opens to the fully fenced backyard—complete with patio space, lush gardens, a garden shed, cedar play structure, and a gate to forest trails.
Inside, a bright foyer welcomes you with tile flooring and a spacious front closet. The cozy family room features hardwood flooring, a gas fireplace, and large windows. The eat-in kitchen offers ceramic flooring, under-cabinet lighting, ample storage, and access to the backyard.
The dining room, just off the kitchen, boasts hardwood floors and a second gas fireplace—ideal for entertaining. A 2-piece powder room completes the main level.
Upstairs, the primary bedroom features a high ceiling, ceiling fan, two bright windows, a walk-in closet, and a private 4-piece ensuite with tub/shower, vanity, and storage. Two additional bedrooms, a linen closet, and a 4-piece main bath complete this level.
The finished basement includes a large storage closet, spacious rec room, a 2-piece bath with double-door storage, utility room with washer/dryer, laundry sink, furnace, water heater, workbench, and under-stair storage.
If you have any questions or would like to book a showing please call Kevin Flaherty directly at
226-270-6433.
LOCATION DETAILS
Address:
167 Academy Pl, Rockwood ON N0B2K0
Legal Description:
LOT 57, PLAN 61M15, TWP OF ERAMOSA, S/T RIGHT AT ANY TIME PRIOR TO THECOMPLETE ACCEPTANCE OF THE SUBDIVISION BY THE TOWNSHIP OF GUELPH-ERAMOSA AS IN LT20632; TOWNSHIP OF GUELPH-ERAMOSA
Fronting On:
West Side
Lot Front:
34.94 Ft
Lot Depth:
101.73 Ft
Lot Size:
Under 0.50 Acres
AMOUNTS/DATES
List Price:
$975,000
Taxes/Year:
$5,031.76 / 2024
Possession Date
Prefer July 1, 2025
EXTERIOR
Type:
Detached
Style:
2-Storey
Exterior:
Brick
Garage Type/Spaces:
Detached / 2 Spaces
Drive Type/Spaces:
Private / 6 Spaces
Pool:
None
Water:
Municipal
Sewers:
Sewer
Approx. Age:
16 - 30 Years
Approx. Square Footage:
1,371 plus 382
INTERIOR
Bedrooms:
3
Bathrooms:
2 Full / 2 Half
Kitchens:
1
Basements:
Finished
Heat Source:
Gas
Heat Type:
Forced Air
Air Conditioning:
Central Air Conditioning
Central Vacuum:
No
Laundry Level:
Lower
UTILITIES
Hydro:
Yes
Sewers:
Yes
Natural Gas:
Yes
Telephone:
Yes
Telephone:
Yes
Rental Items:
Water Heater & Water Softener
See More ROCKWOOD SOLD LISTINGS Like This One!
Share This Listing!
Choose The Right Agent
Feedback From Our Previous Clients
See Client Testimonial Videos Below

Three Best Rated 11 Years in a Row!
Chosen as one of the Top 3 Agents 11 Years in a Row. ThreeBestRated's 50-Point Inspection includes extensive checking of customer reviews, ratings, reputation, history, satisfaction, trust and general excellence.

170 Lakeview Crt #3a
Orangeville, Ontario
L9W 3R3 Canada


A HoneyCombHub.ca Web Site Solution
Copyright 2024 . All rights reserved.
Terms of Service/Privacy Policy
This is a Paragrhttps://share.google/I6aPNPGlrPKNNMyTpaph Font


