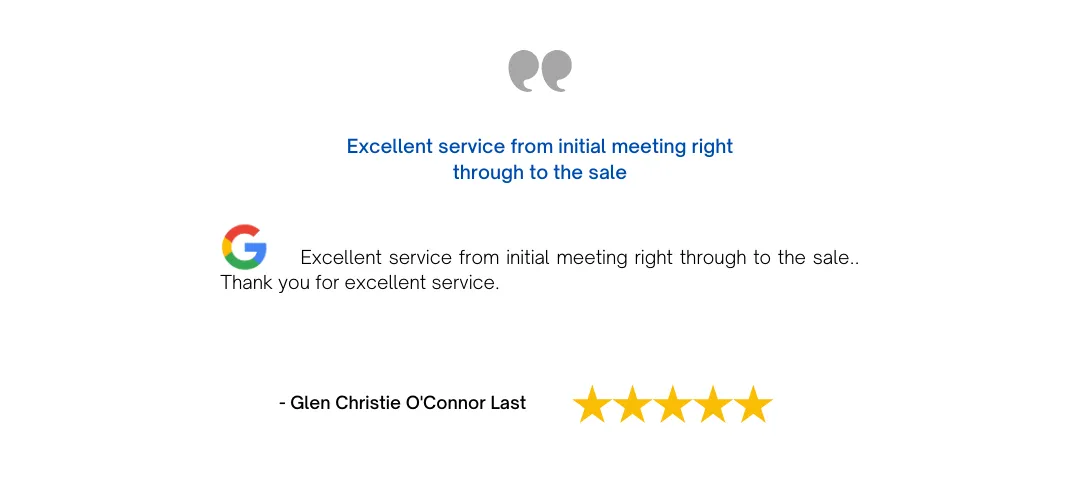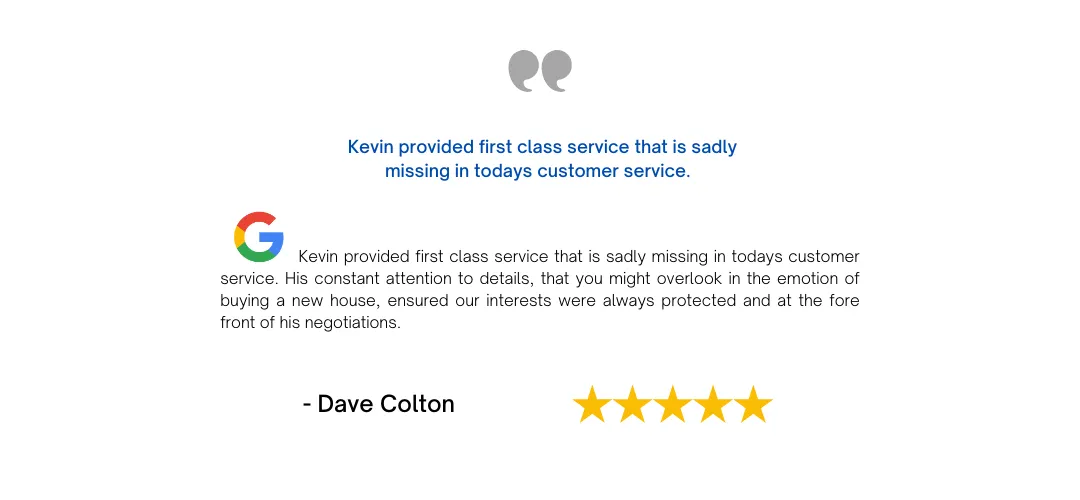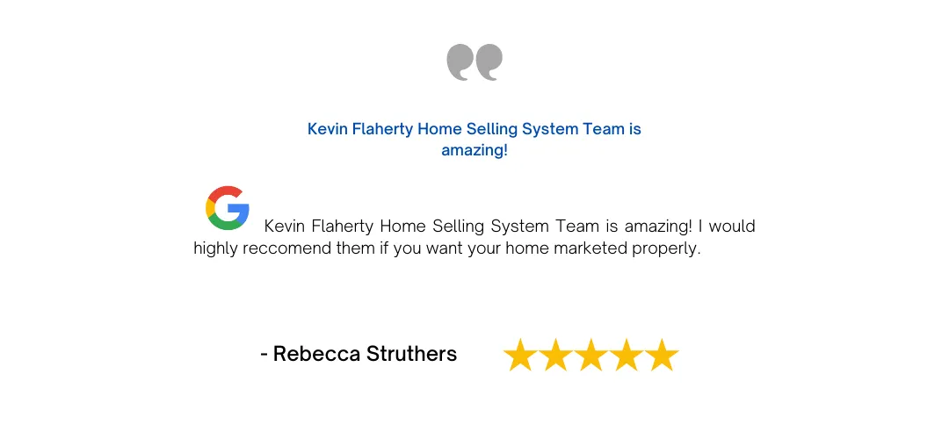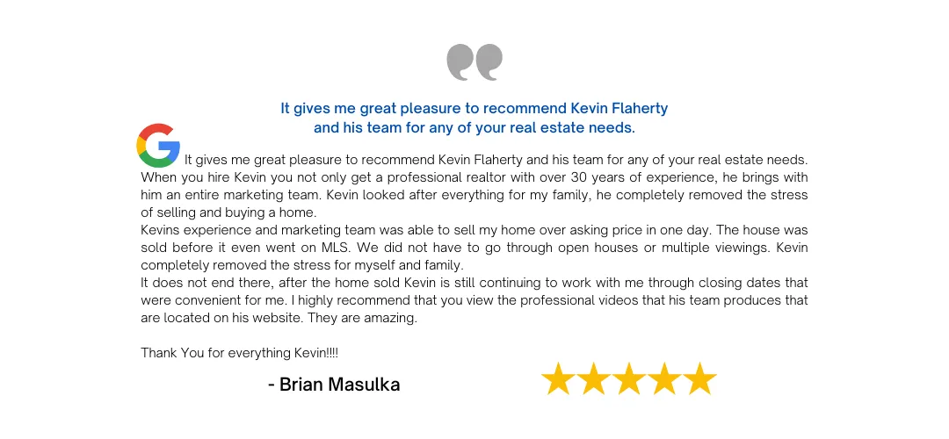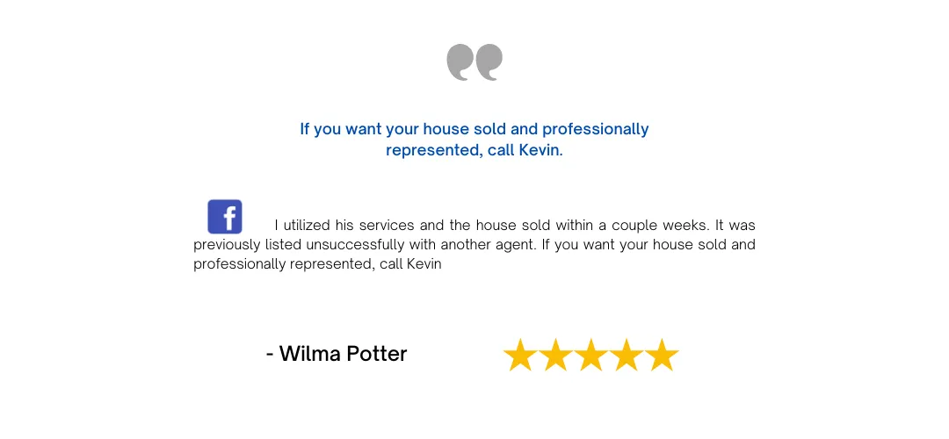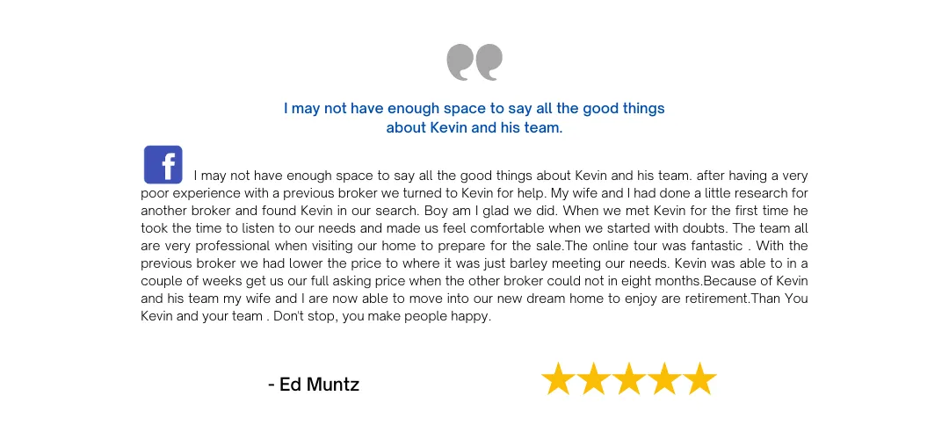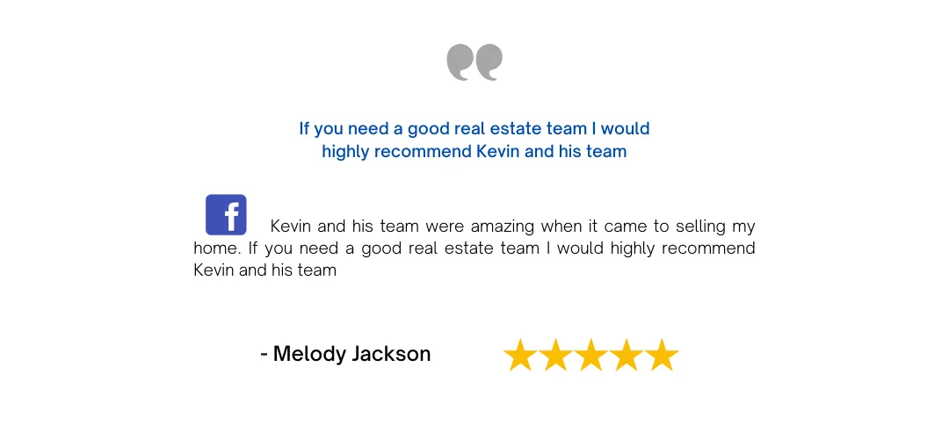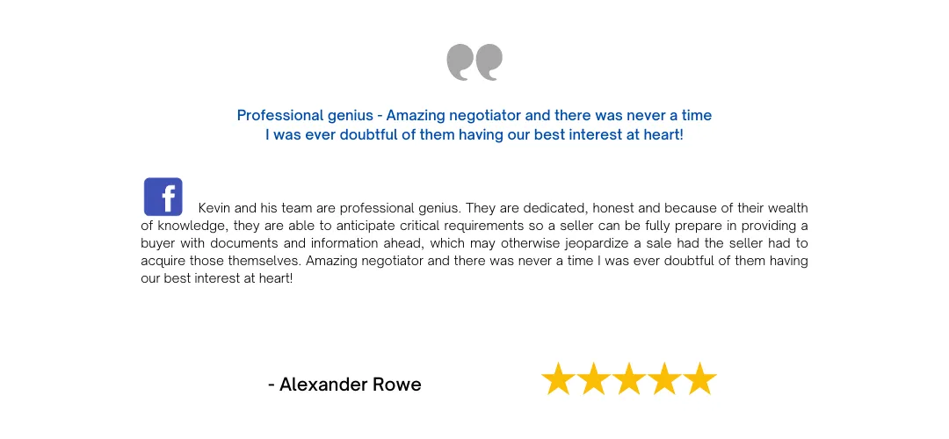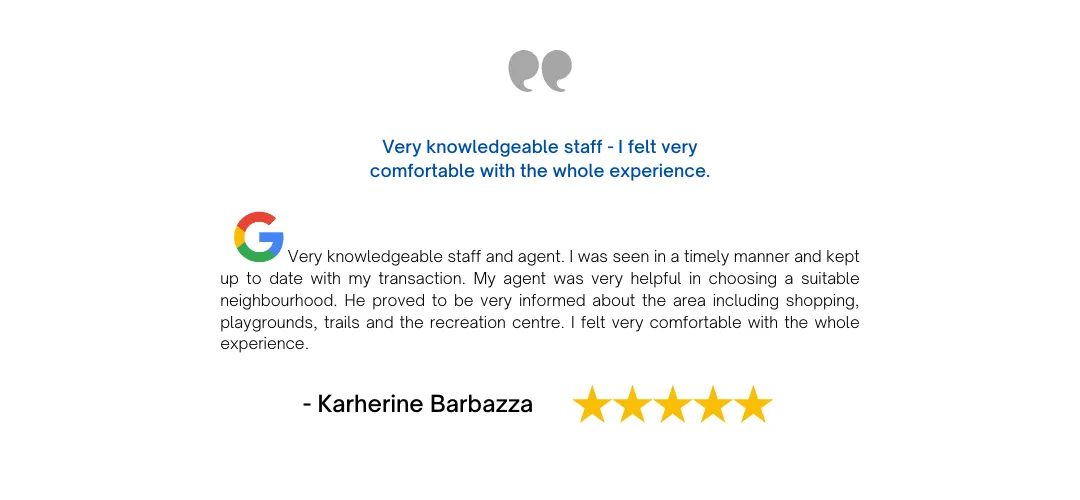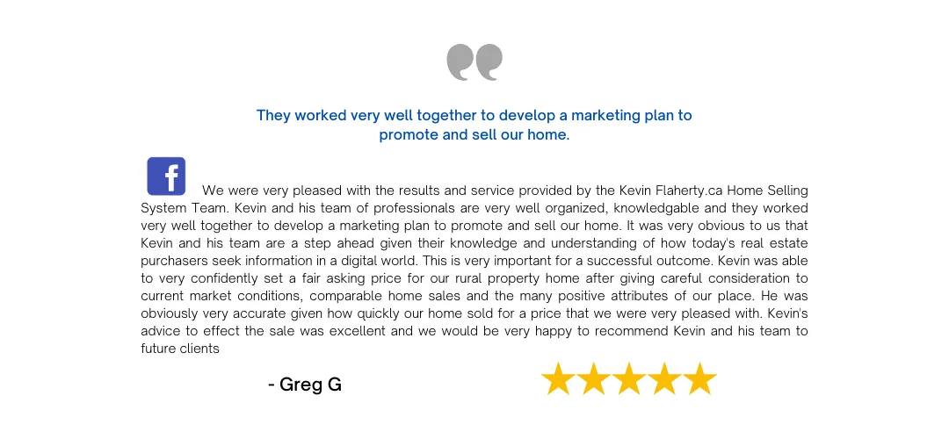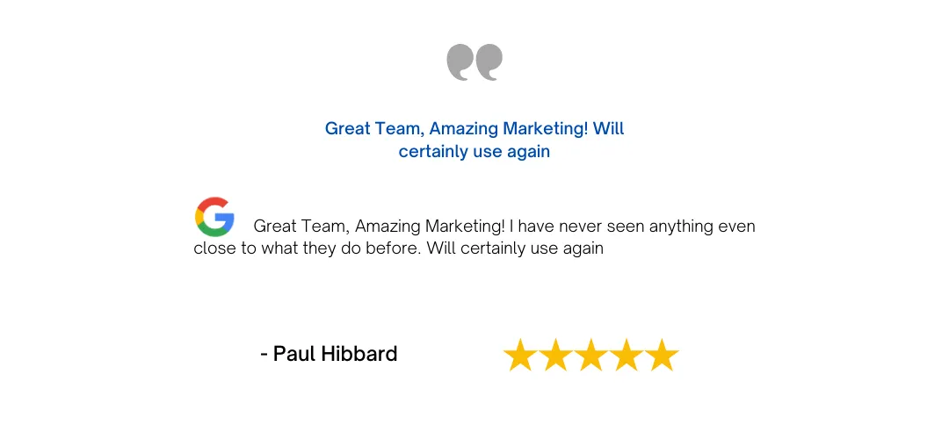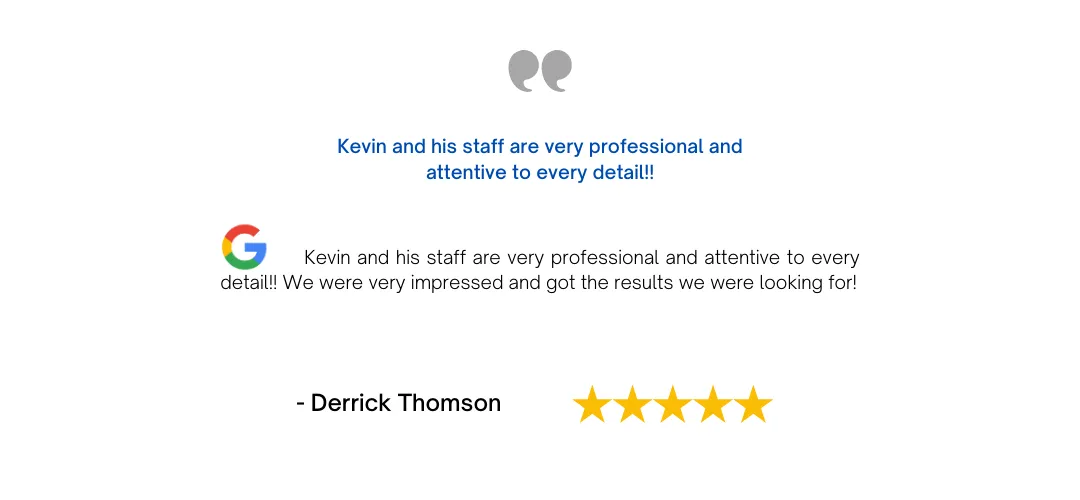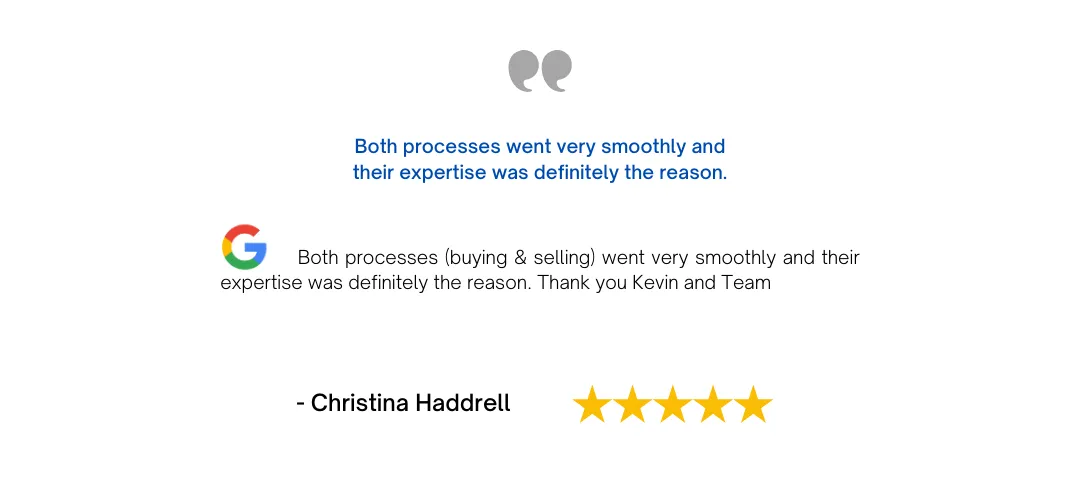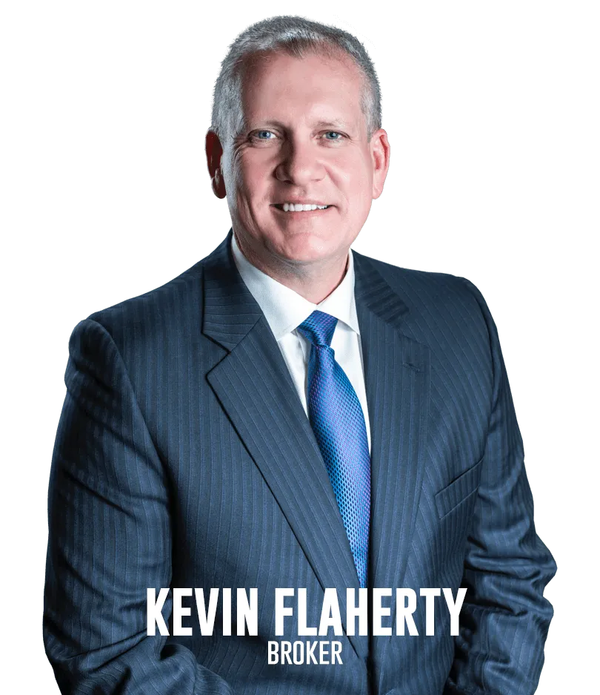
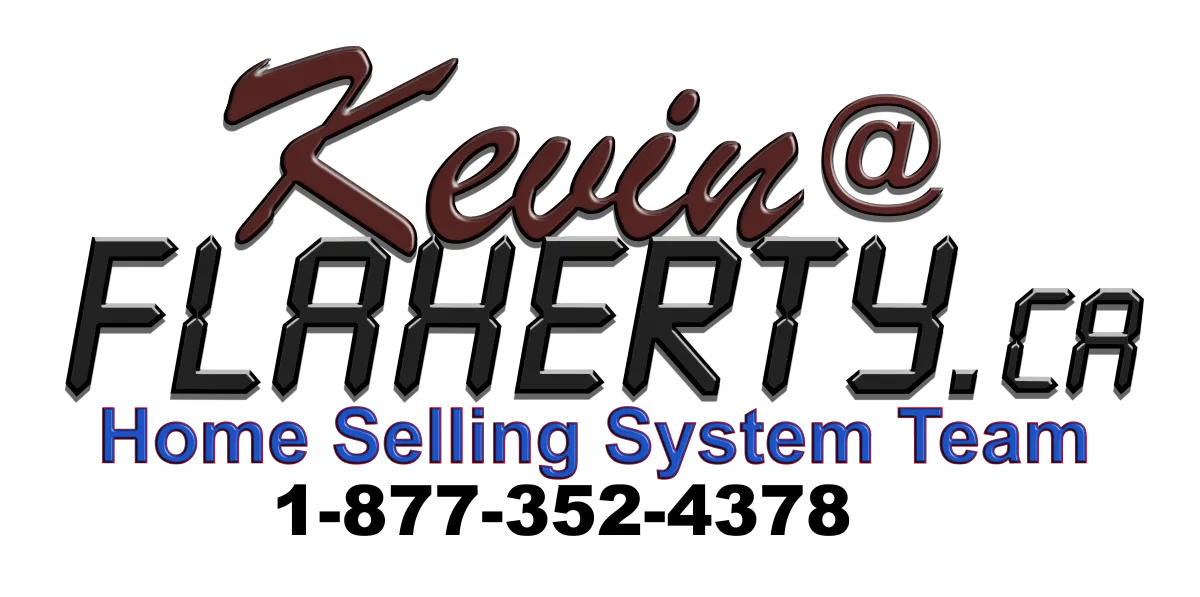


17 Travelled Road, Caledon

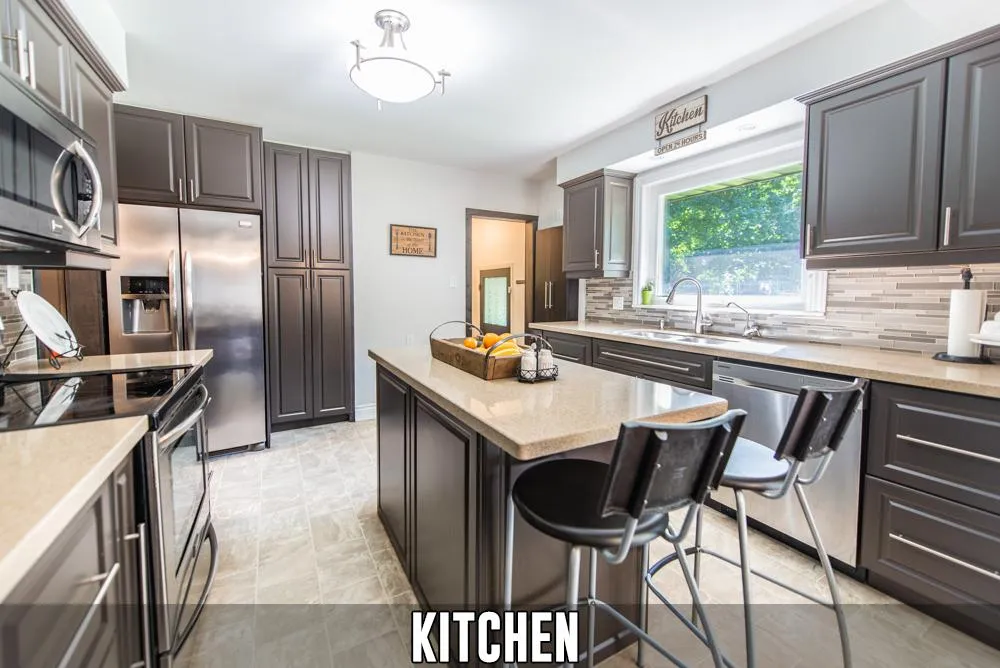

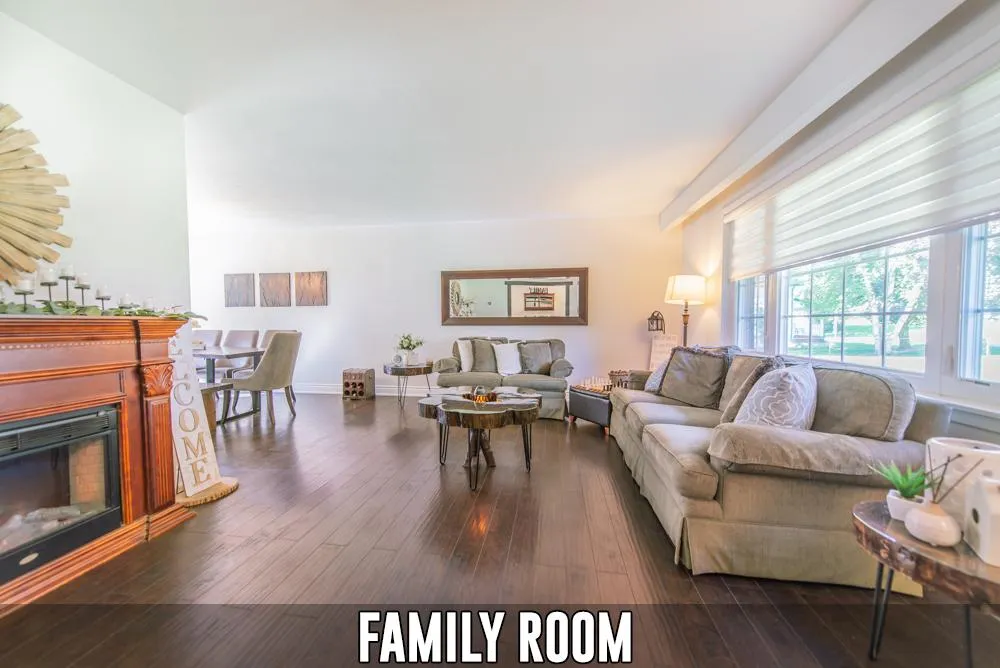
3D Floorplans



Share This Listing!
See More Caledon Listings Like This One in Real Time!
Listing Details
MLS® #: W6818852
PRICE: $1,398,000
STATUS: Available
Fantastic 3+1 Bedroom Raised-Bungalow with Detached Workshop in Caledon Village!
Almost every aspect of this fantastic all brick 3 Bed Bungalow with detached workshop has been upgraded or renovated over last 6 years. 2 separate driveways provide access to the attached garage and detached workshop and give ample parking.
Spectacular 0.86 acre yard features a deck with privacy fence and covered pergola, fire pit, vegetable garden, a wealth of fruit trees, a green house, garden sheds, and chicken coop with interior & exterior pens, plus a tree fort with monkey bars, climbing wall & zip line. Home's interior features a spacious combined living & dining room, the kitchen was updated in 2018 with soft close cabinets & drawers, kitchen island, & stainless steel appliance, primary bedroom with feature wall plus 3-piece ensuite, 2 other bedrooms on main level each with feature walls, and all bedrooms have spacious closets with custom organizers. The second 3-piece bathroom was renovated in 2021 with glass shower and laundry shoot. The lower level features a recreation room with the potential to be converted to 2 bedrooms, if desired, plus office with built-in desk and storage shelving & family room with built-in media nook and more storage, plus laundry room
with exit for laundry shoot & so much more!
If you have any questions or would like to book a showing please call Kevin Flaherty directly at 226-773-1970.
LOCATION DETAILS
Address:
17 Travelled Road, Caledon
Legal Description:
PT LT 15 CON 1 WHS Caledon (AKA PTPK LT 3, PL CAL 3) AS IN VS281536; Caledon
Fronting On:
South Side
Lot Front:
159.09 Ft.
Lot Depth:
237.29 Ft.
Lost Size:
0.50 to 1.99 Acres
AMOUNTS/DATES
List Price:
$1,398,000.00
Taxes/Year:
$4,821.87
Possession Date
To Be Determined
EXTERIOR
Type:
Detached
Style:
Bungalow - Raised
Exterior:
Brick
Garage Type/Spaces:
Attached / 1 Space
Drive Type/Spaces:
Private
Pool:
None
Water:
Well
Sewers:
Septic
Approx. Age:
51 - 99 Years
Approx. Square Footage:
1,236 + 782 Sqft
Other Structures:
Workshop
INTERIOR
Bedrooms:
3 + 1
Bathrooms:
2 Full on Main Level
Kitchens:
1
Basements:
Full - Partially Finished
Heat Source:
Gas
Heat Type:
Forced Air
Air Conditioning:
Central Ait
Central Vacuum:
Rough-in
Laundry Level:
Lower Level
UTILITIES
Cable T.V.:
Available
Hydro:
Yes
Sewers:
No
Gas (Natural):
Yes
Municipal Water:
No
Telephone:
Available
Rental Items:
Furnace, AC & HRV
Detailed Floor Plans with Measurements


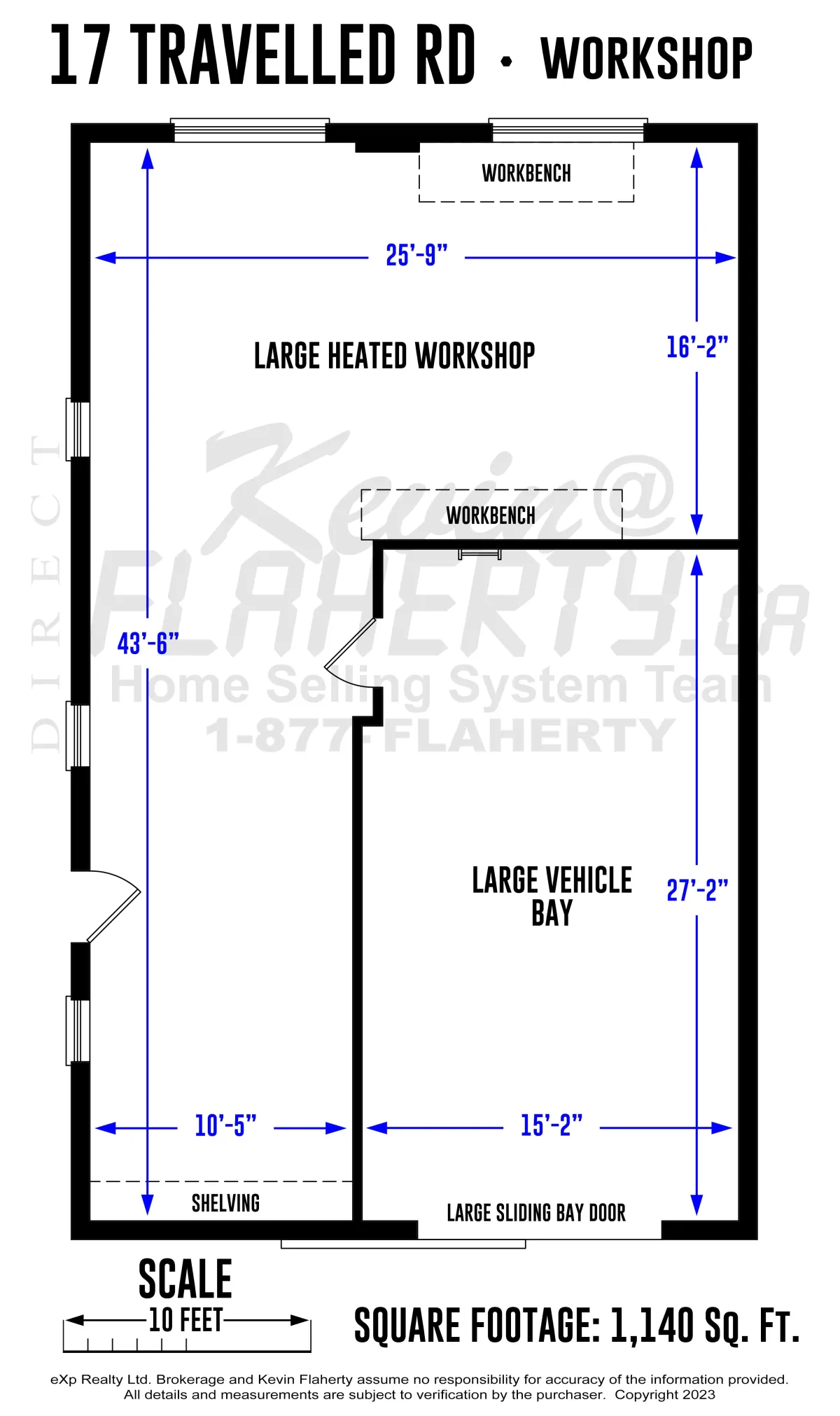
Aerial & Area Maps



Choose The Right Agent
Feedback From Our Previous Clients
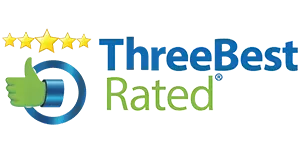
9 Years in a Row
Chosen as one of the Top 3 Agents 9 Years in a Row. ThreeBestRated's 50-Point Inspection includes extensive checking of customer reviews, ratings, reputation, history, satisfaction, trust and
general excellence.
Reach Out & Connect With Us!

1-877-352-4378
1-226-270-6433
kevin@flaherty.ca


