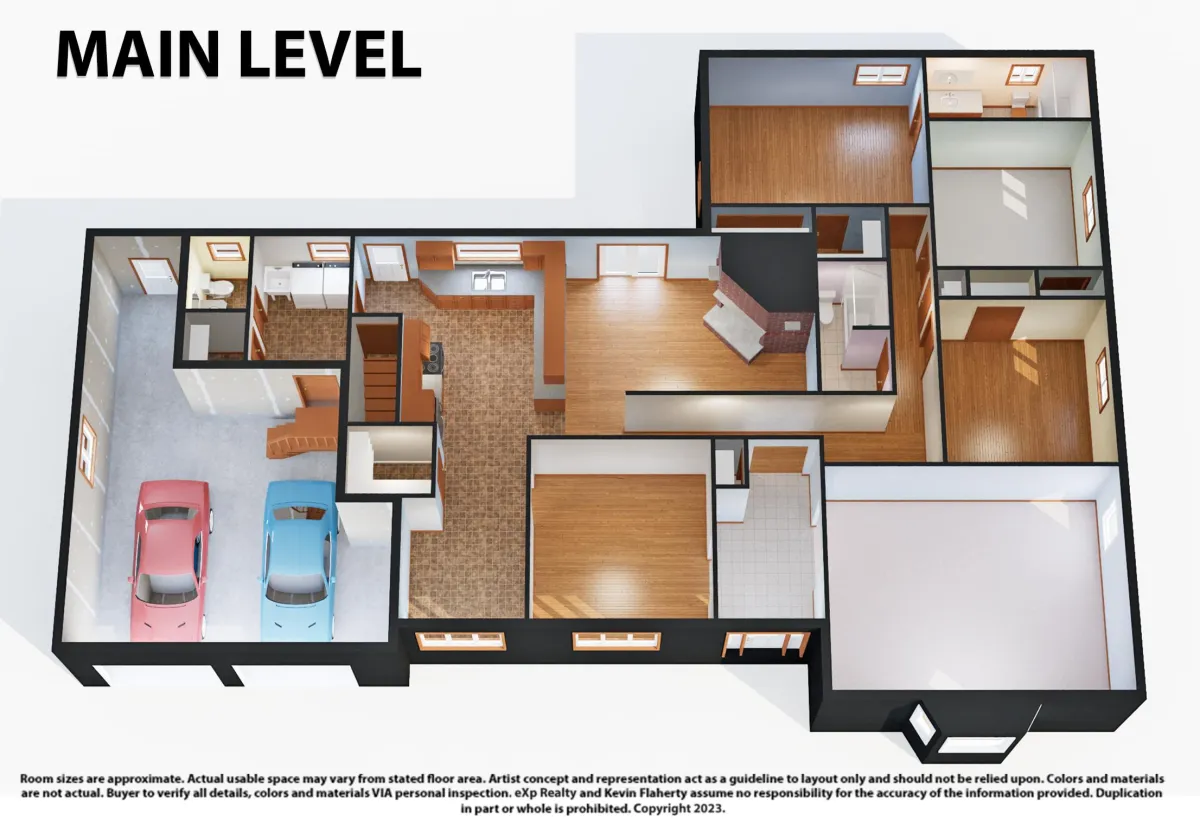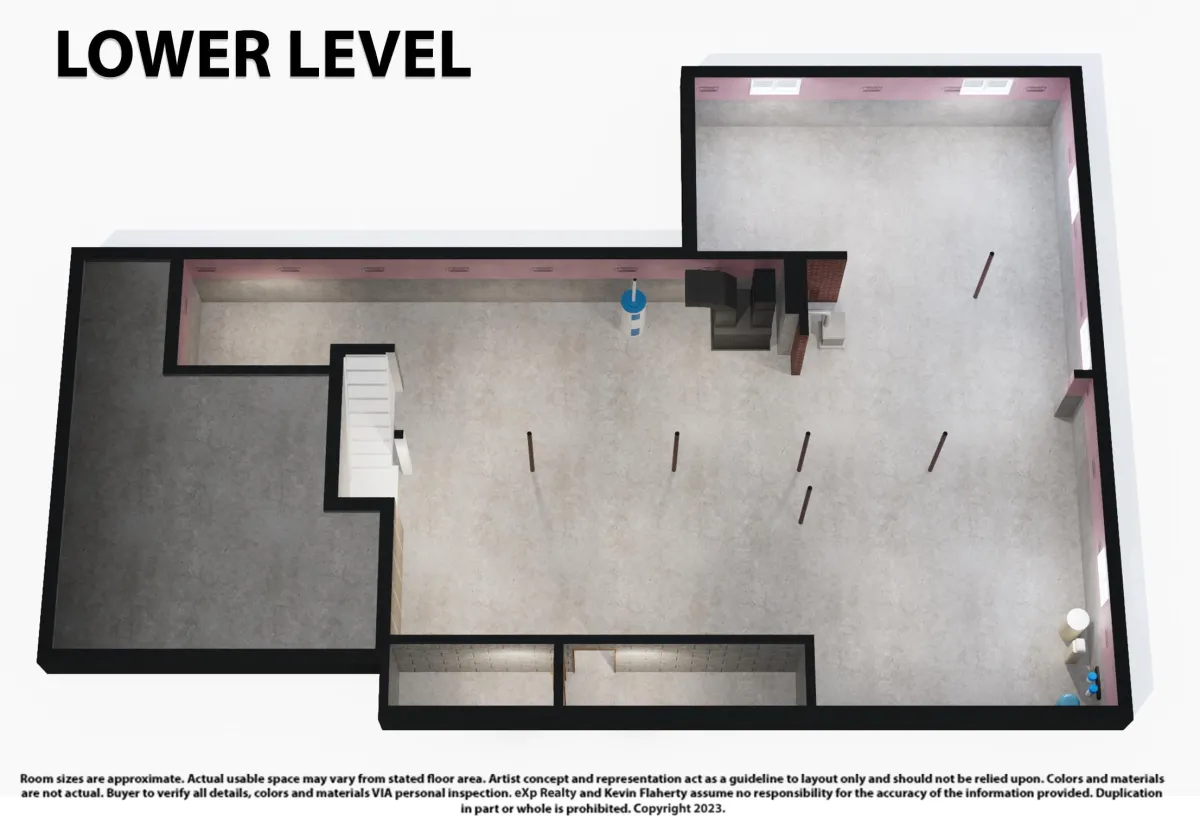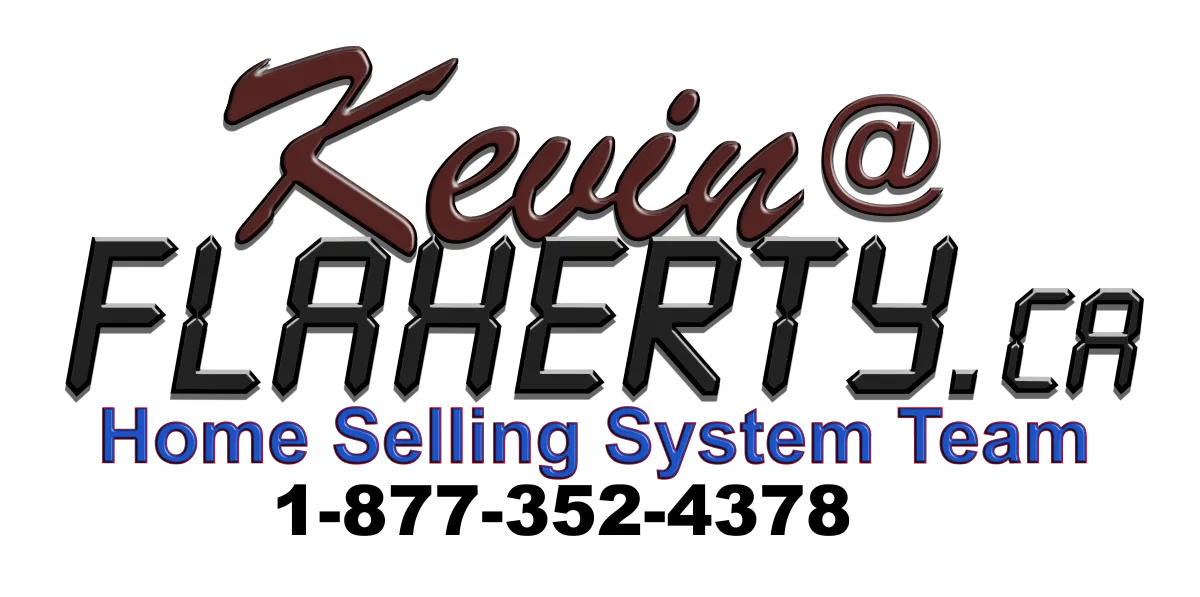


19101 St. Andrew's Road, Caledon
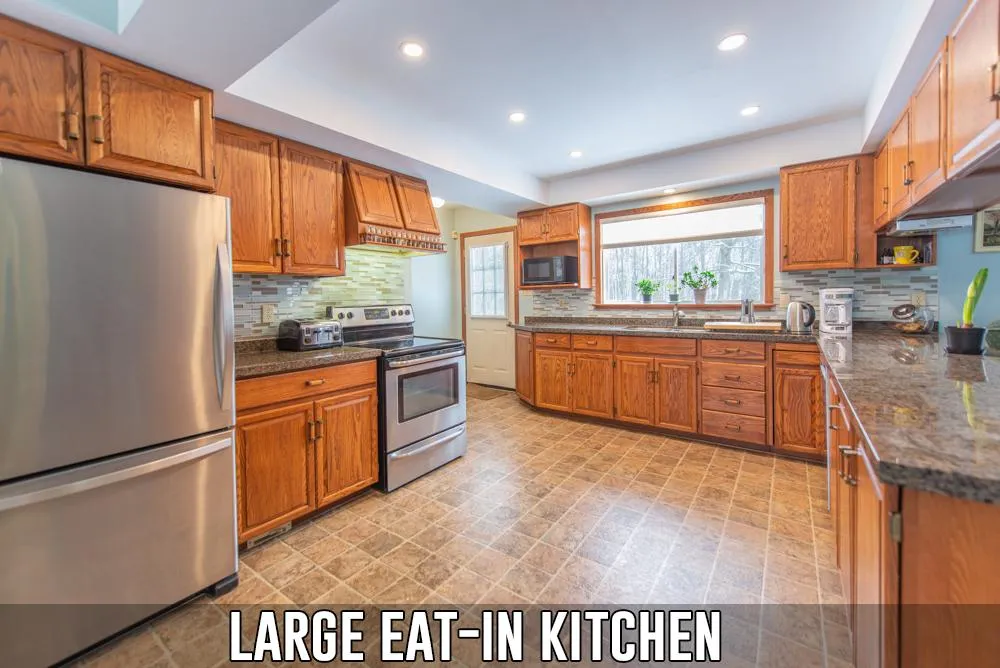
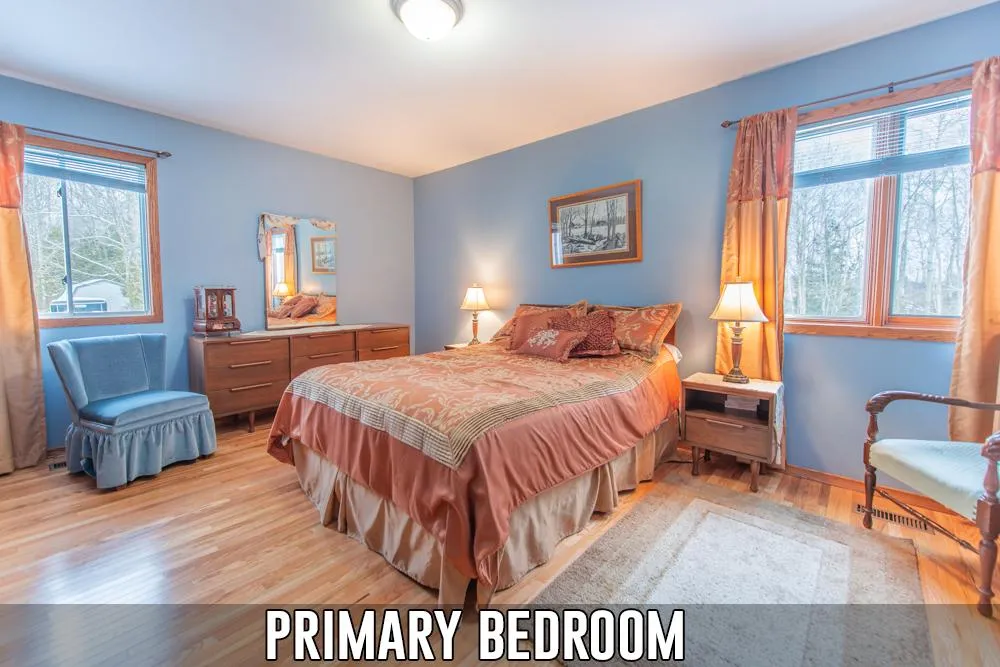
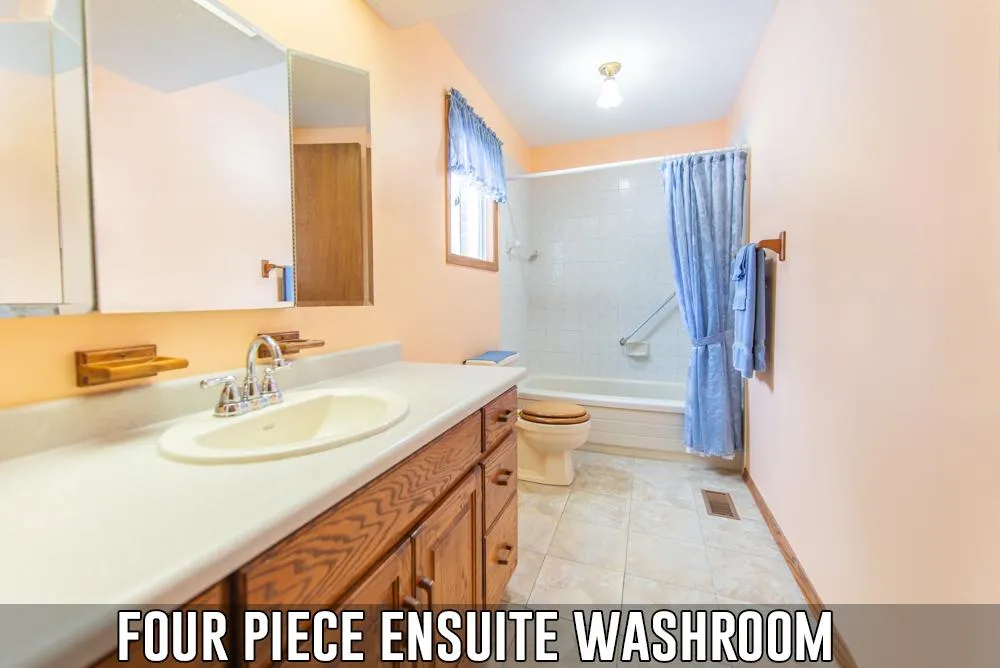
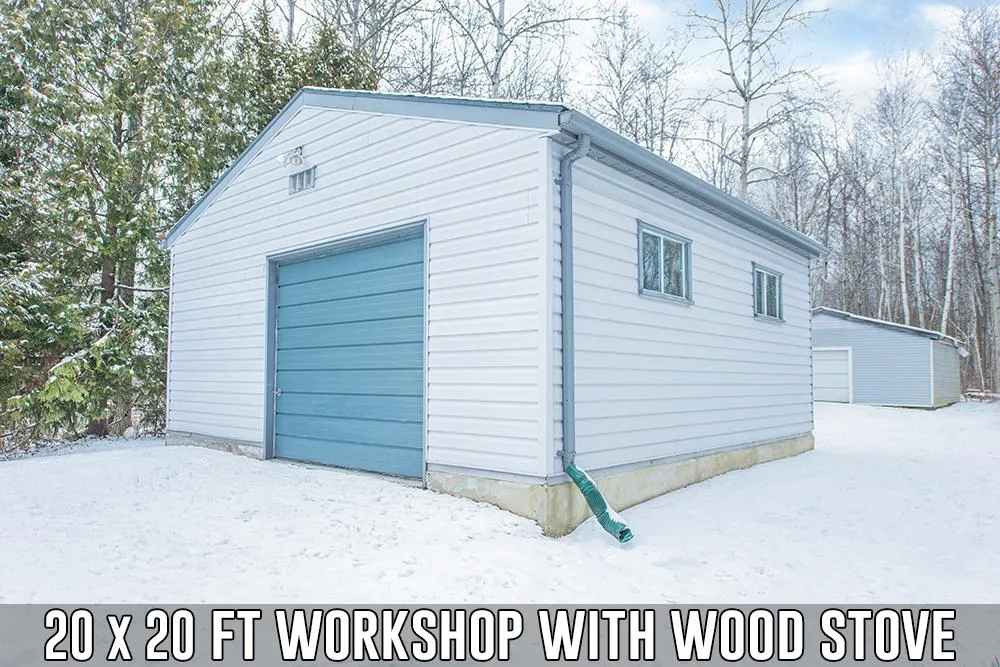
See More CALEDON Listings Like This One in Real Time!
MLS® #: W7393636
PRICE: CALL FOR DETAILS!
STATUS: SOLD!
Incredible 9.55 Acres with Bungalow & Detached Workshop in Caledon!
This Lovely All-Brick Bungalow Features A 2-Car Garage & Sits On A Stunning 9.55 Acres That Feature a Detached Workshop With Wood Stove & Electrical, A Spacious Storage Shed & A Garden Shed, Plus A Paved Driveway With Room For 10+ Vehicles. The Wonderful Interior Of The Home Greets You With A Bright Spacious Foyer, A Large Living Room With Gorgeous Bay Window, A Dining Room That Boasts Hardwood Flooring & Crown Moulding, A Generously Sized Eat-in Kitchen With Granite Counter Tops, Oak Cabinetry, & Convenient Walk-in Pantry. There Is Also A Cozy Family Room With Brick Surround Jotul Fireplace System & A Walk Out To The Patio, Plus A Handy Laundry Room With 2-Piece Bath & Access Door To The Garage. The Home Features A 4-Piece Bath In The Hallway & 3 Bedrooms; The Primary Bedroom Featuring 2 Closets Plus A 4-Piece Ensuite, As Well As 2 Bedrooms, Each With Their Own Charm.
Additional features include geothermal heating & cooling, owned water softener, 200 amp service & so much more!
If you have any questions or would like to book a showing please call Kevin Flaherty directly at 226-773-1970.
LOCATION DETAILS
Address:
19101 St. Andrew's Road, Caledon L7K 2E4
Legal Description:
PT LT 19 CON EHS CALEDON PT 1, 43R9572; CALEDON
Fronting On:
East Side
Lot Front:
Irregular
Lot Depth:
Irregular
Lot Size:
9.55 Acres
AMOUNTS/DATES
List Price:
$1,299,900.00
Taxes/Year:
$7,043.46 / 2023
Possession Date
TBD
EXTERIOR
Type:
Detached
Style:
Bungalow
Exterior:
Brick
Garage Type/Spaces:
Attached / 2 Spaces
Drive Type/Spaces:
Private / 10 + Spaces
Pool:
None
Water:
Drilled Well
Sewers:
Septic
Approx. Age:
31 - 50 Years
Approx. Square Footage:
2,180 Sqft.
Other Structures:
Garden Shed / Storage Shed / Workshop
INTERIOR
Bedrooms:
3
Bathrooms:
2 Full / 1 Half
Kitchens:
1
Basements:
Full / Unfinished
Heat Source:
Ground Source
Heat Type:
Forced Air
Air Conditioning:
Central Air
Central Vacuum:
Yes
Laundry Level:
Main Level
UTILITIES
Cable T.V.:
No
Hydro:
Yes
Sewers:
No
Gas (Natural):
No
Municipal Water:
No
Telephone:
Yes
Rental Items:
None
Share This Listing!
Detailed Floorplans With Measurements
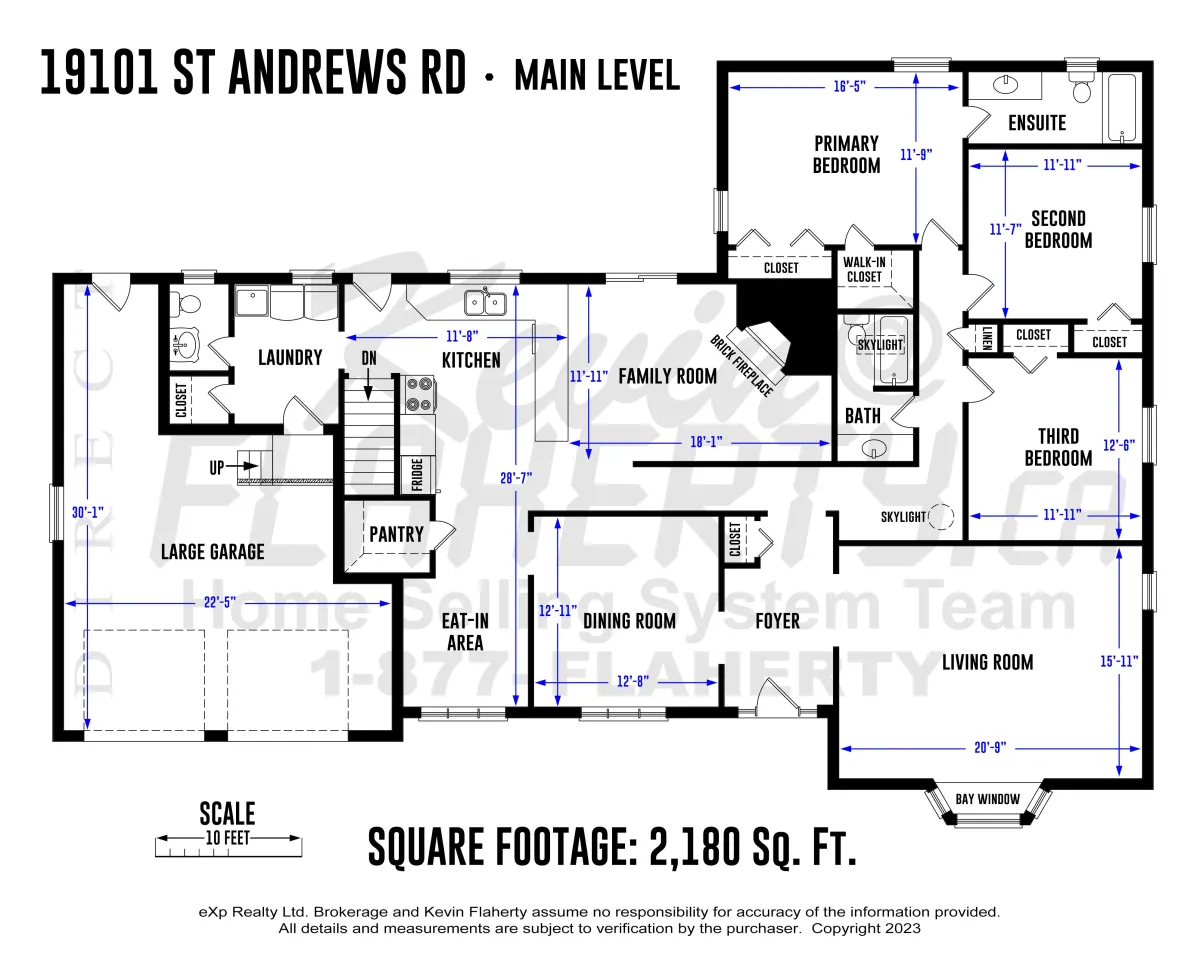
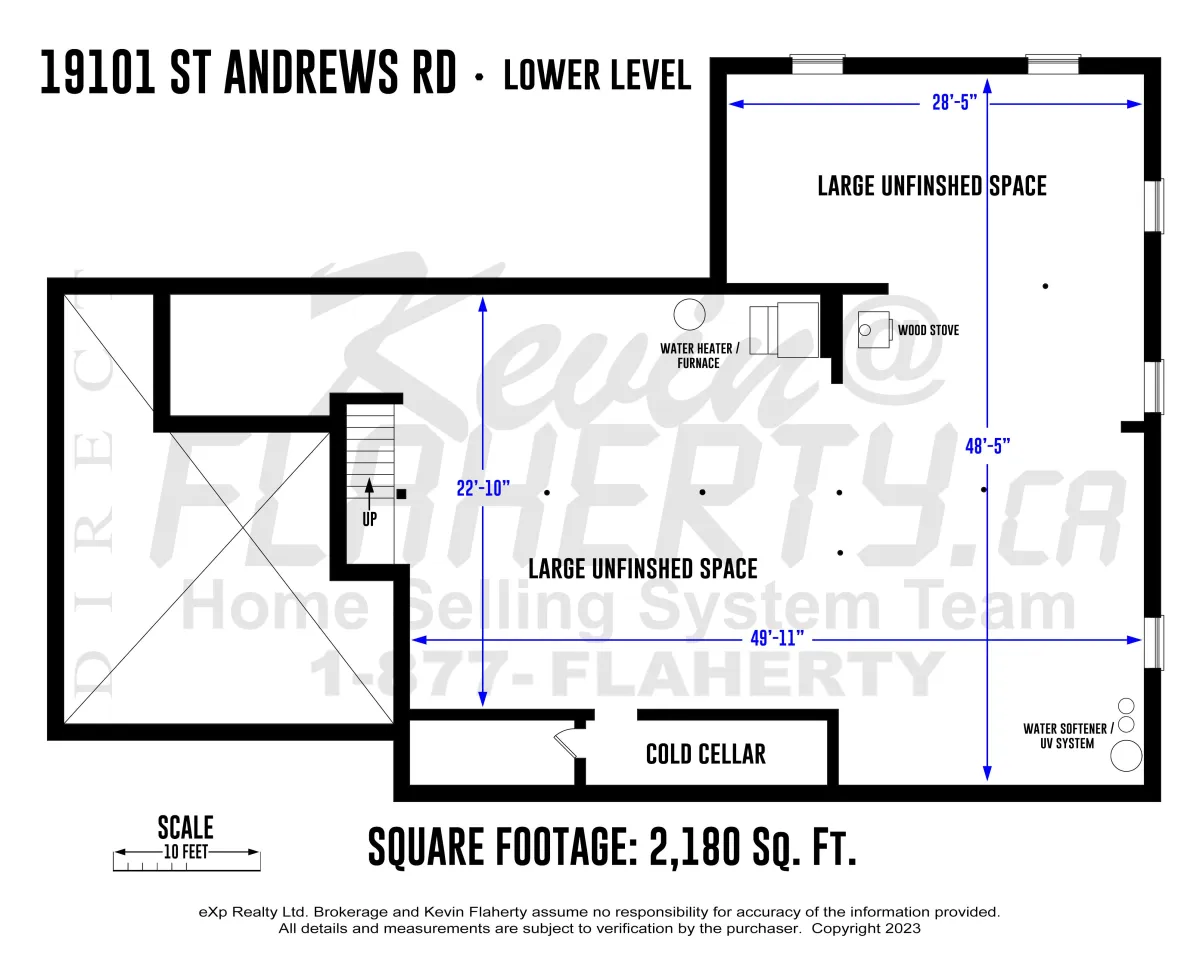
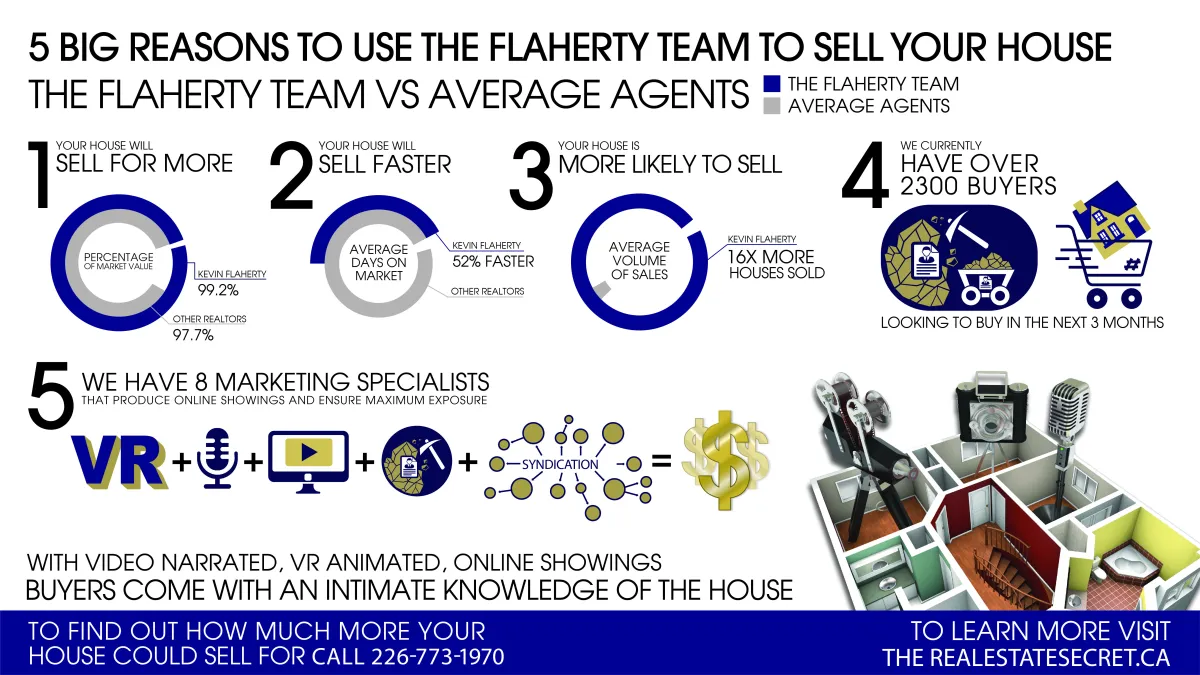
Plan of Survey
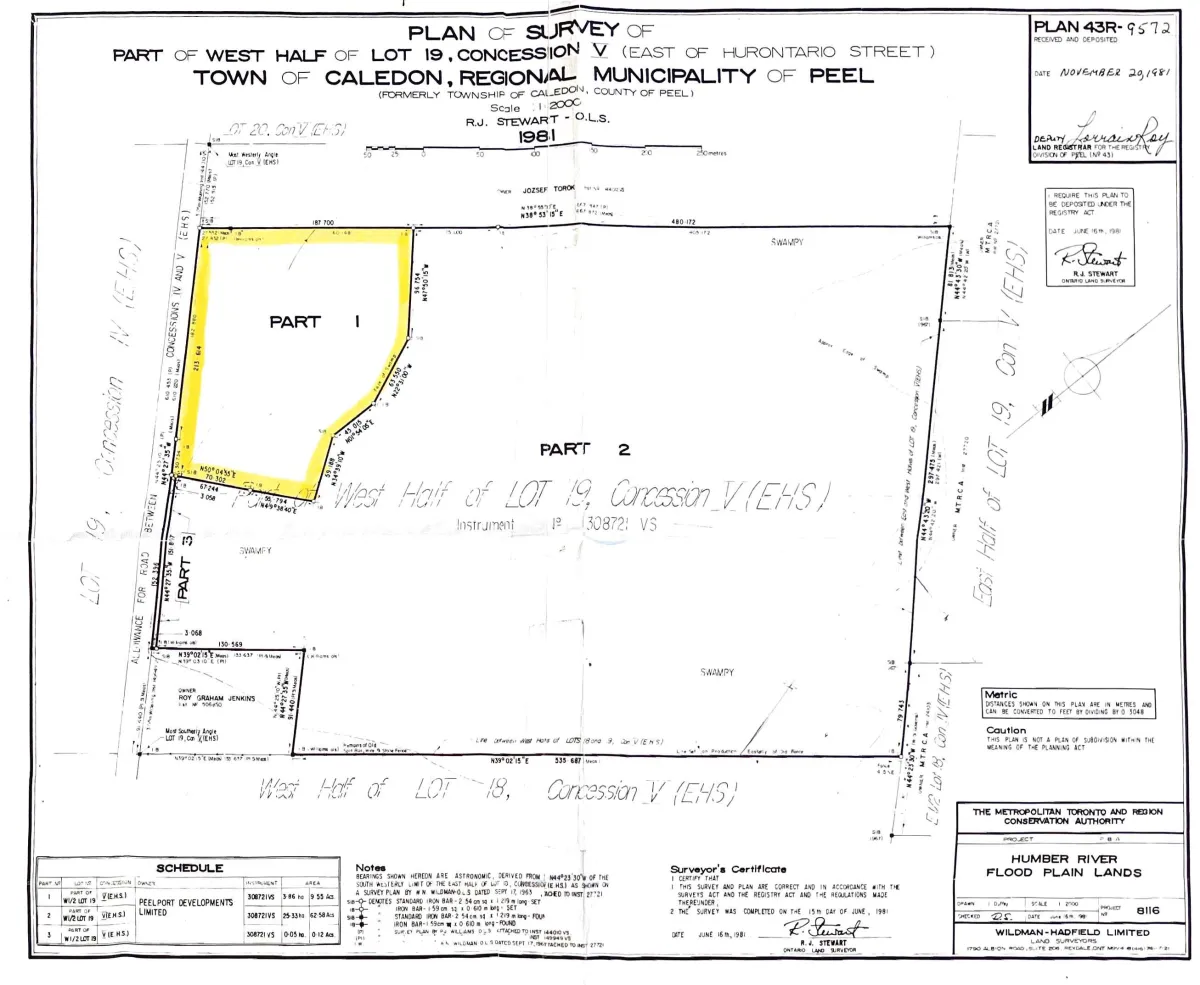
Aerial Map
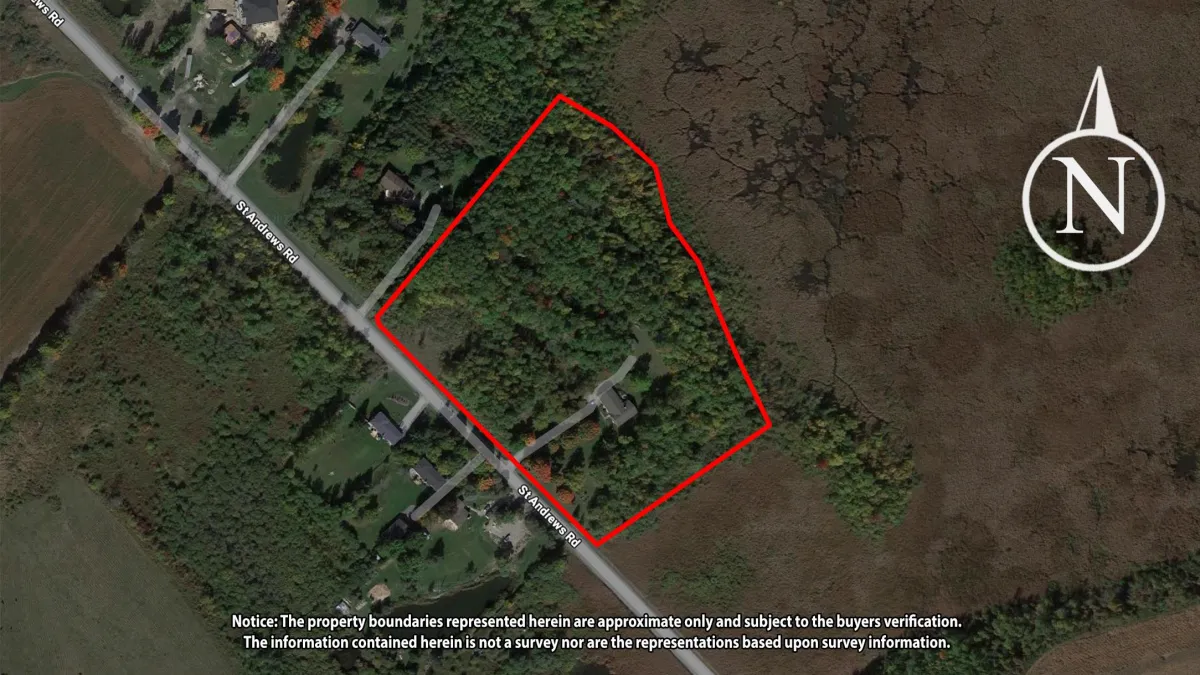
Area Maps
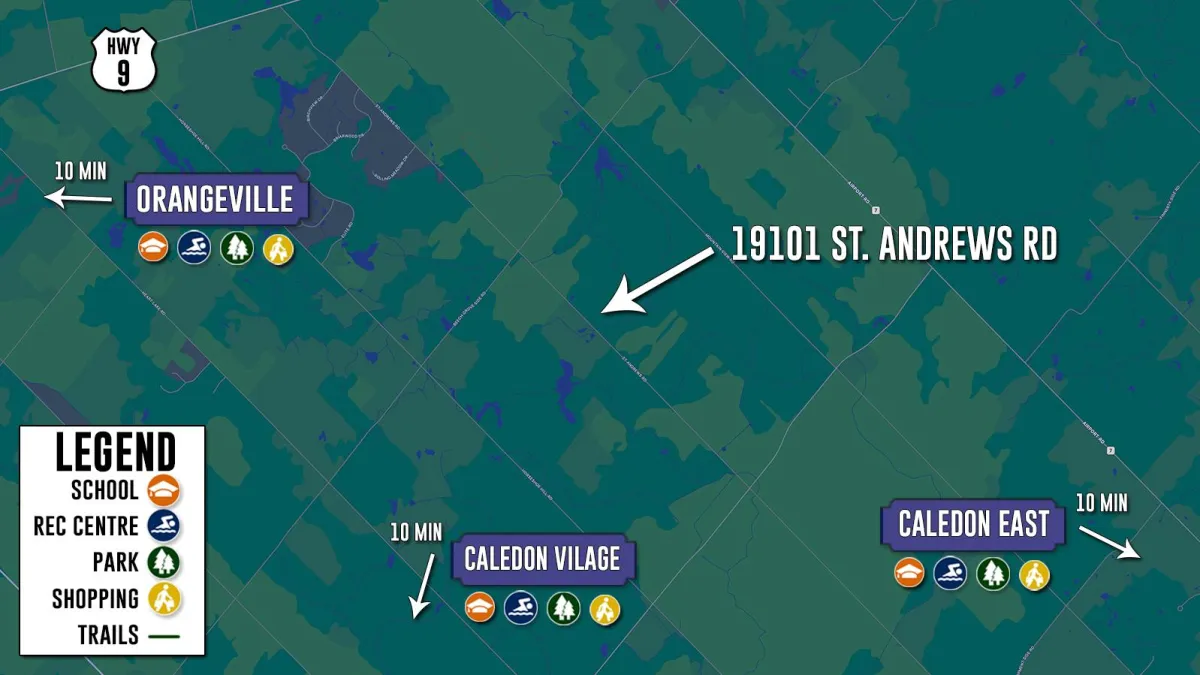
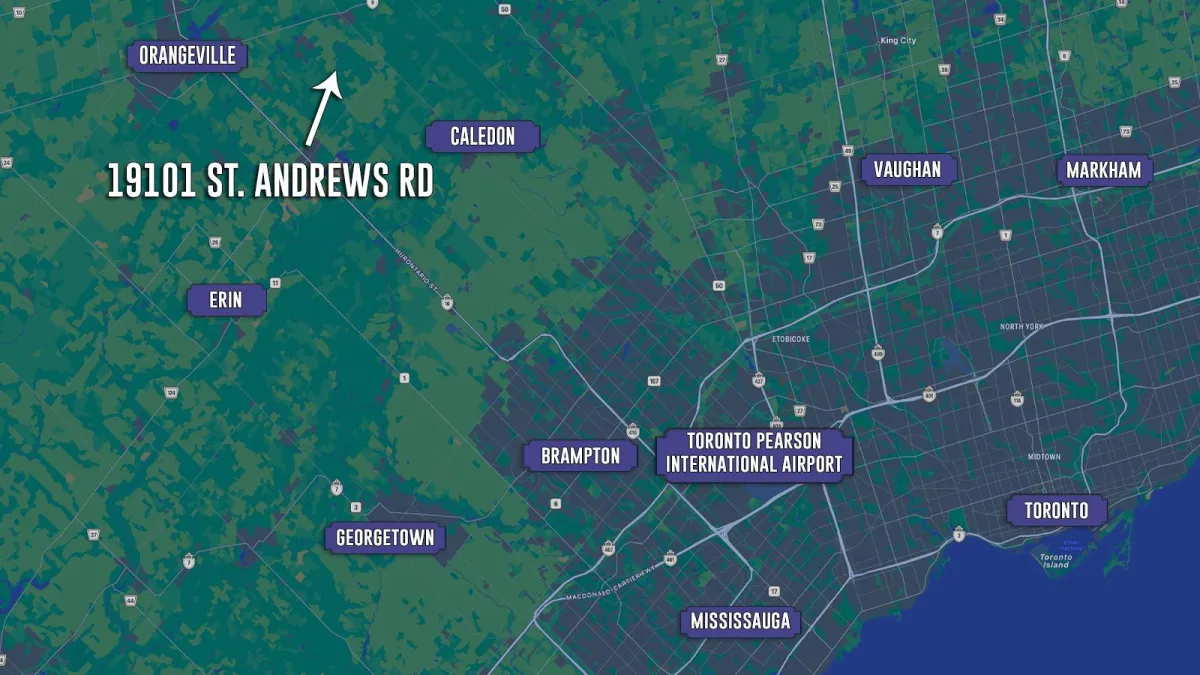
Choose The Right Agent
Feedback From Our Previous Clients
See Client Testimonial Videos Below

Three Best Rated 11 Years in a Row!
Chosen as one of the Top 3 Agents 11 Years in a Row. ThreeBestRated's 50-Point Inspection includes extensive checking of customer reviews, ratings, reputation, history, satisfaction, trust and general excellence.

170 Lakeview Crt #3a
Orangeville, ON
L9W 3R3


A HoneyCombHub.ca Web Site Solution
Copyright 2024 . All rights reserved.
This is a Paragrhttps://share.google/I6aPNPGlrPKNNMyTpaph Font

