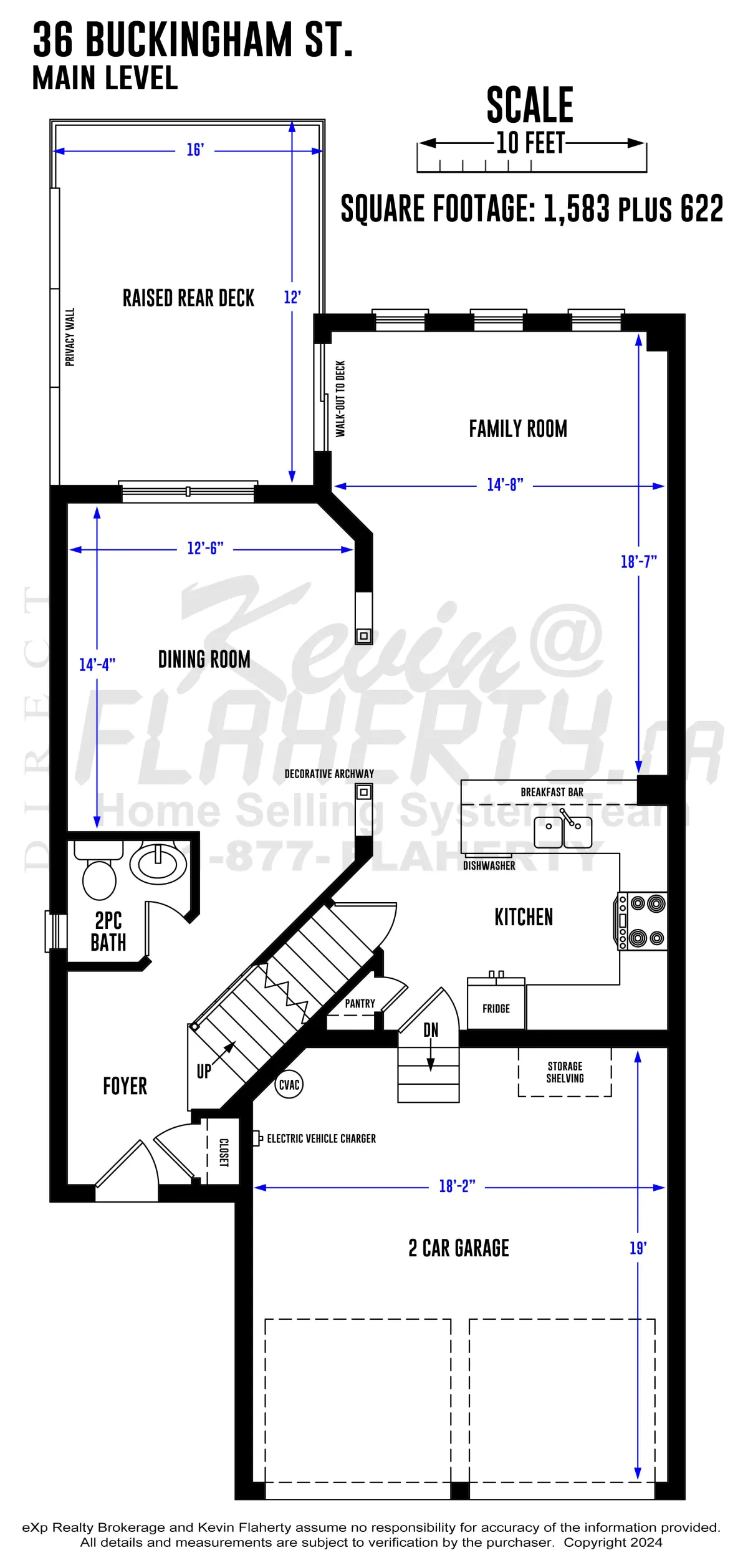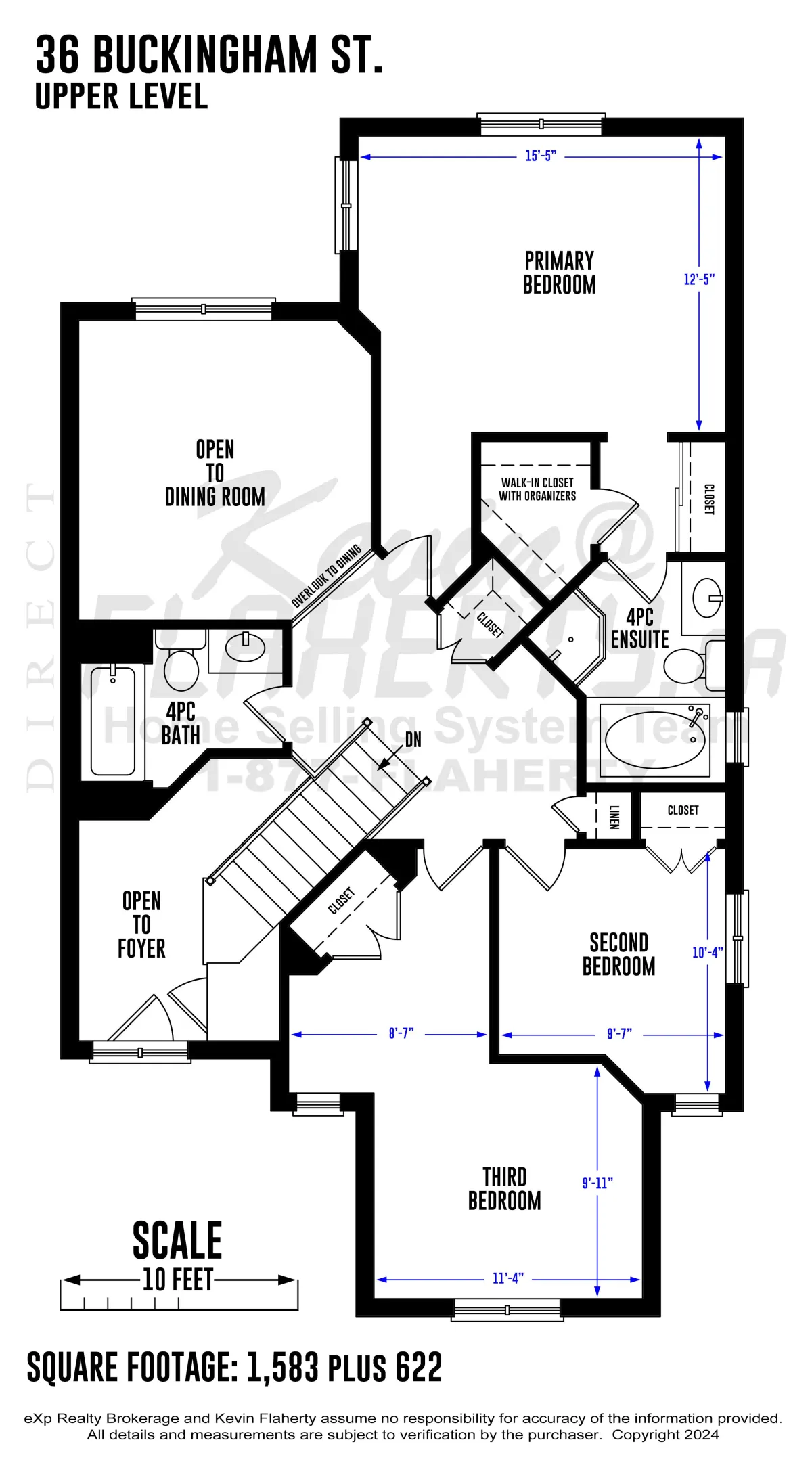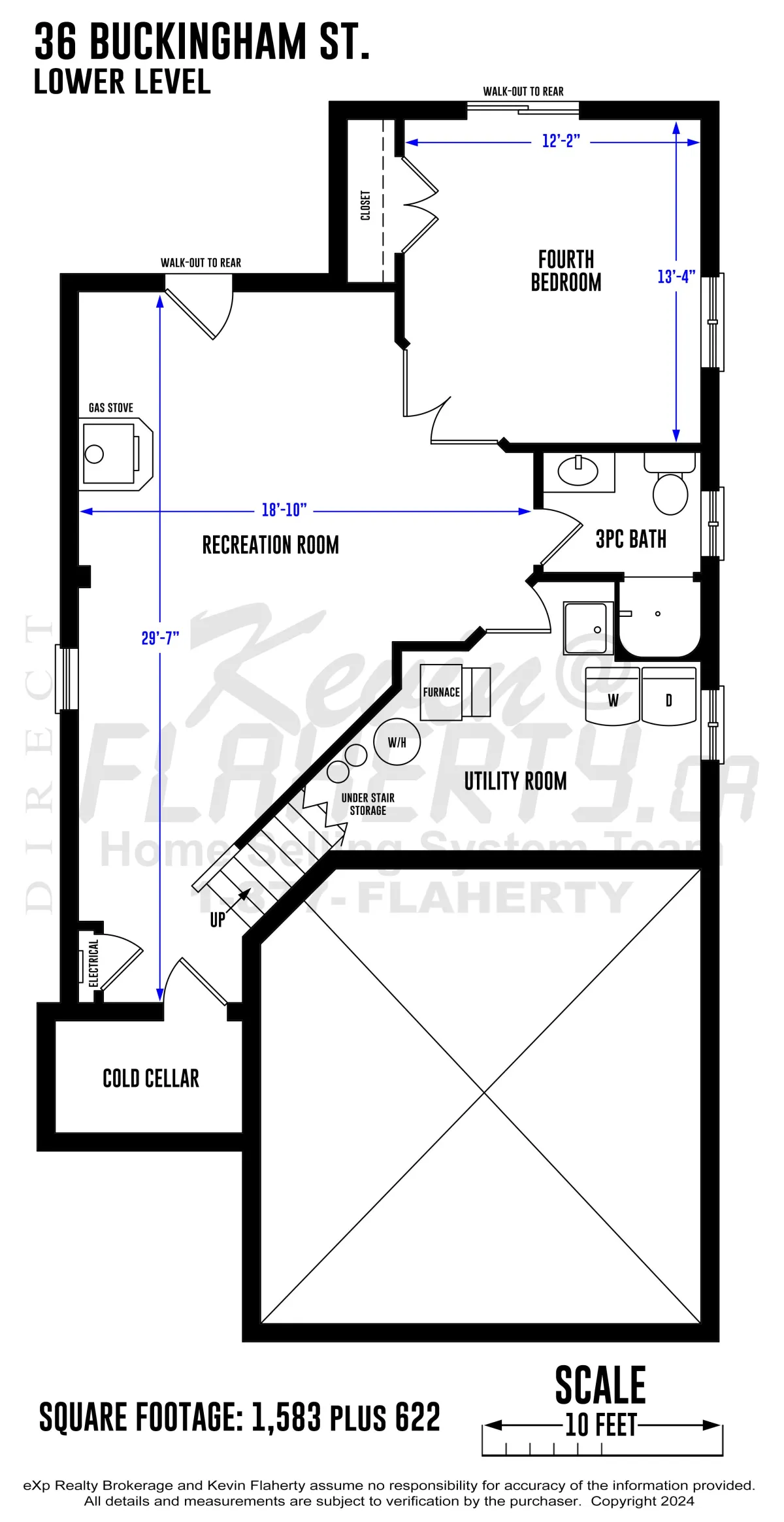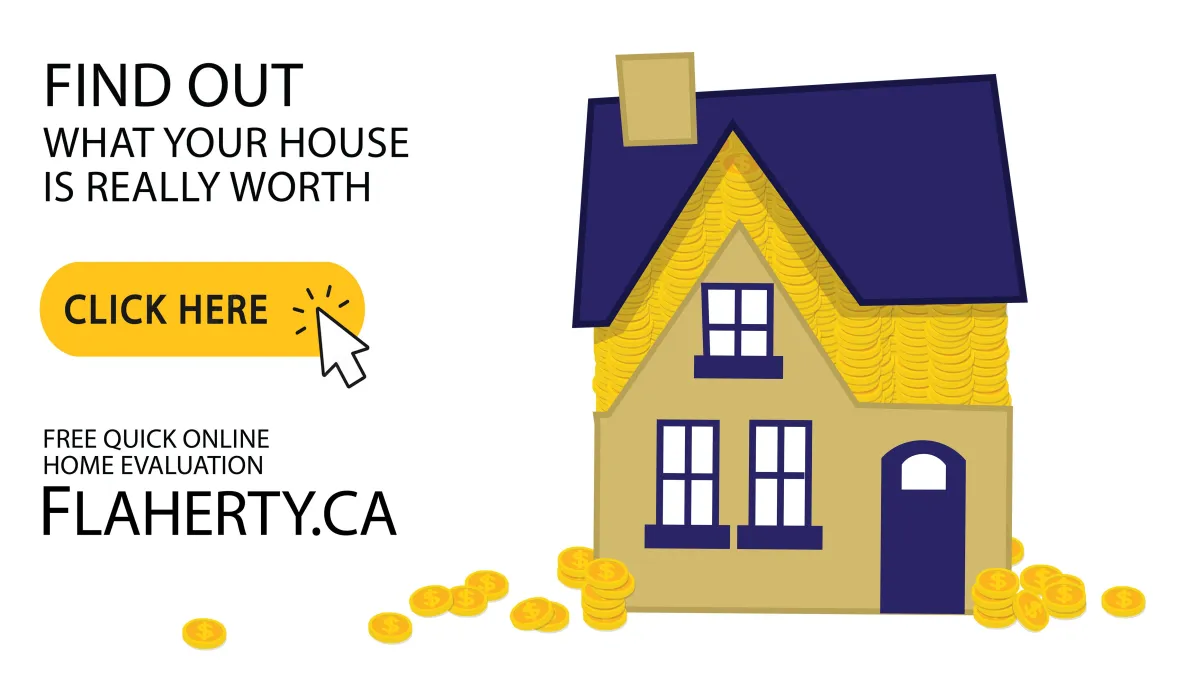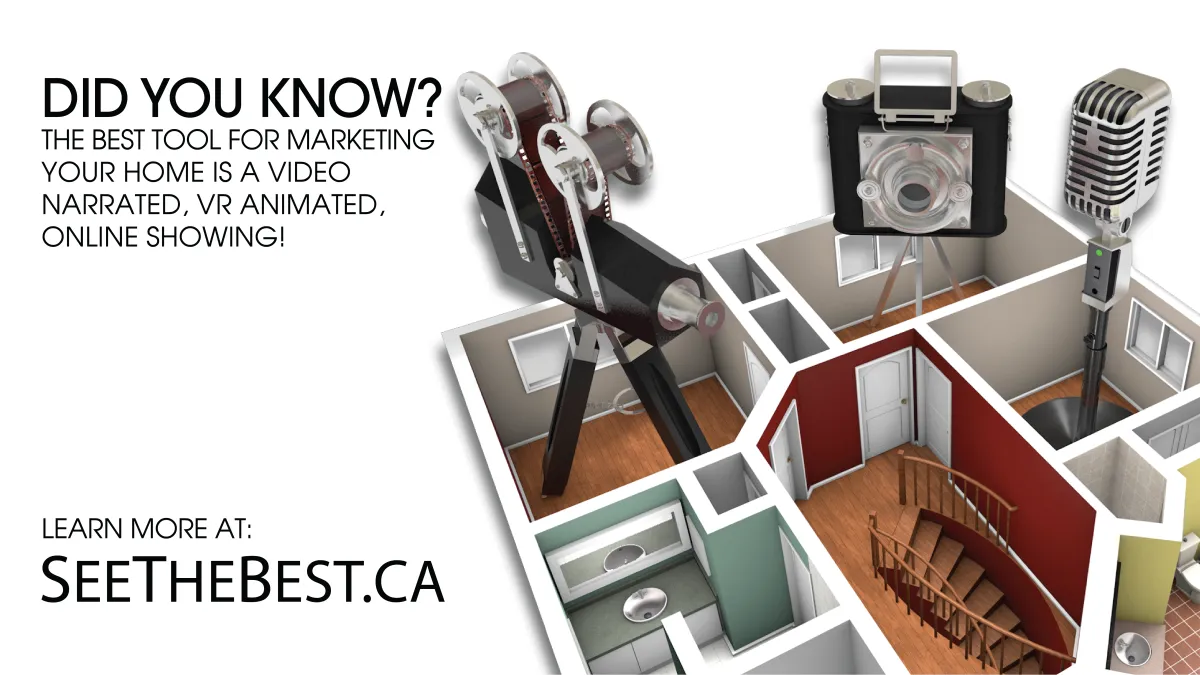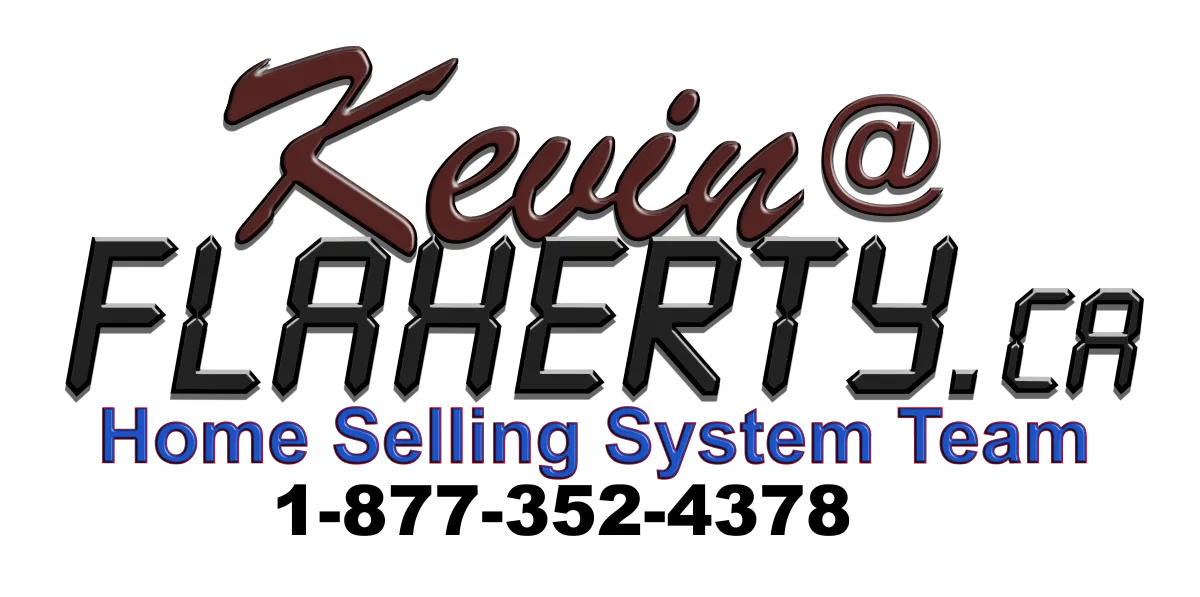


36 Buckingham Street, Orangeville
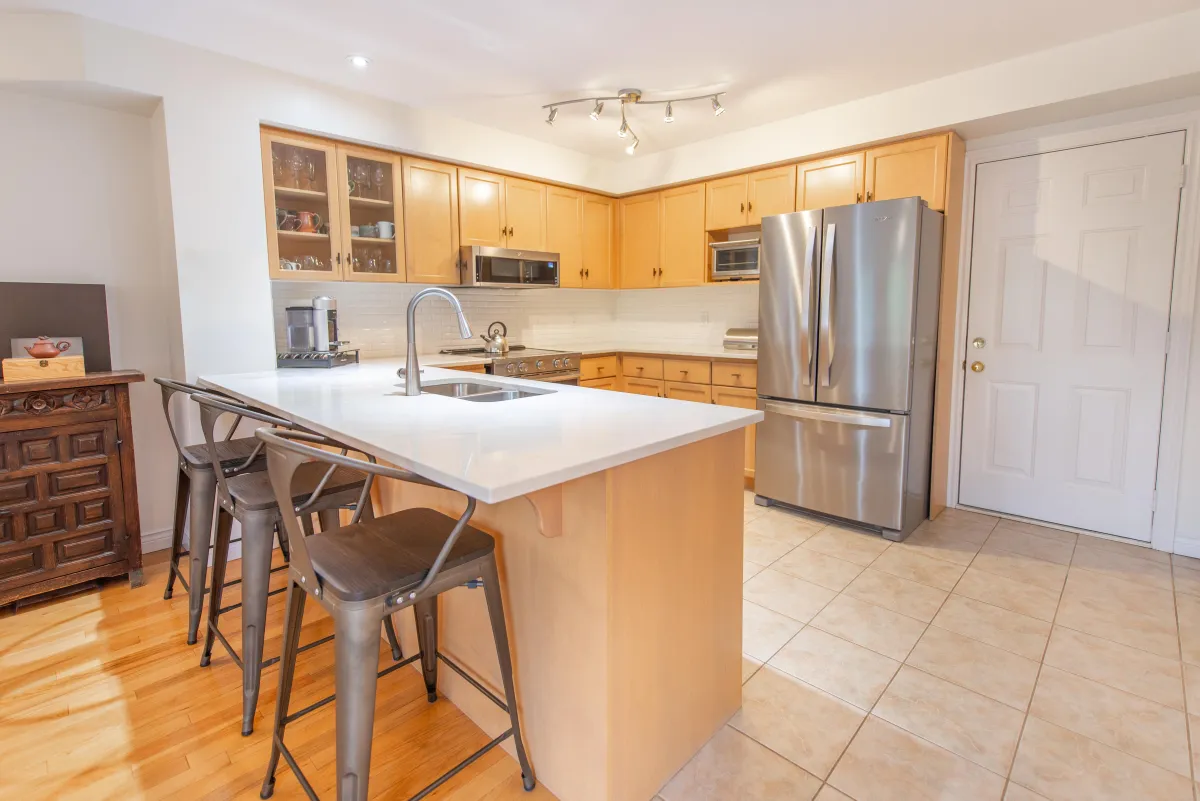
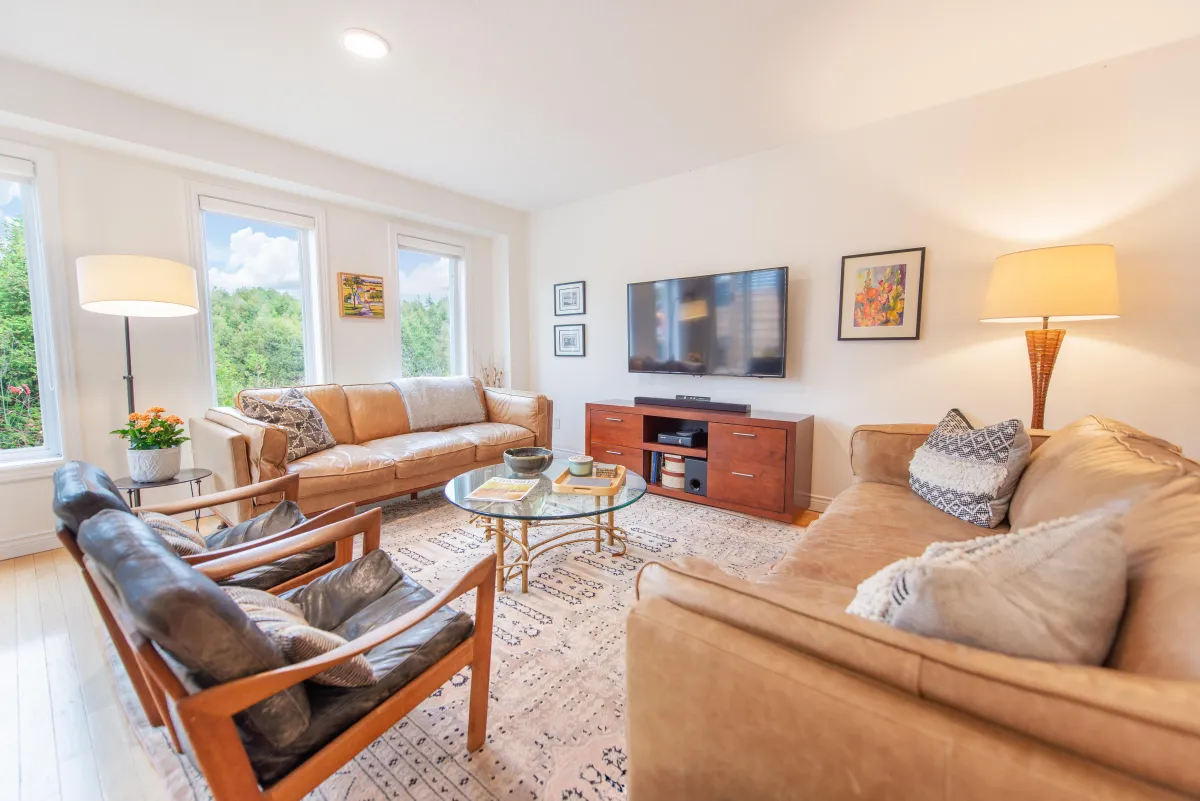
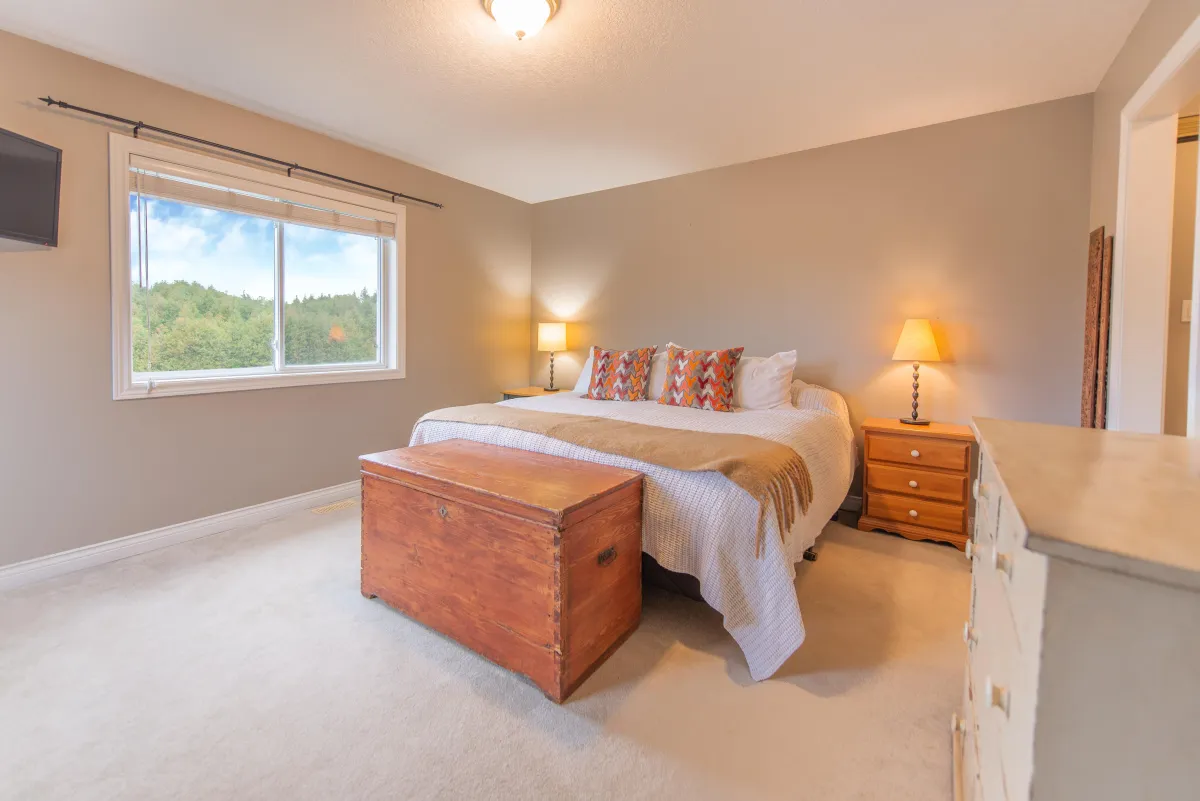
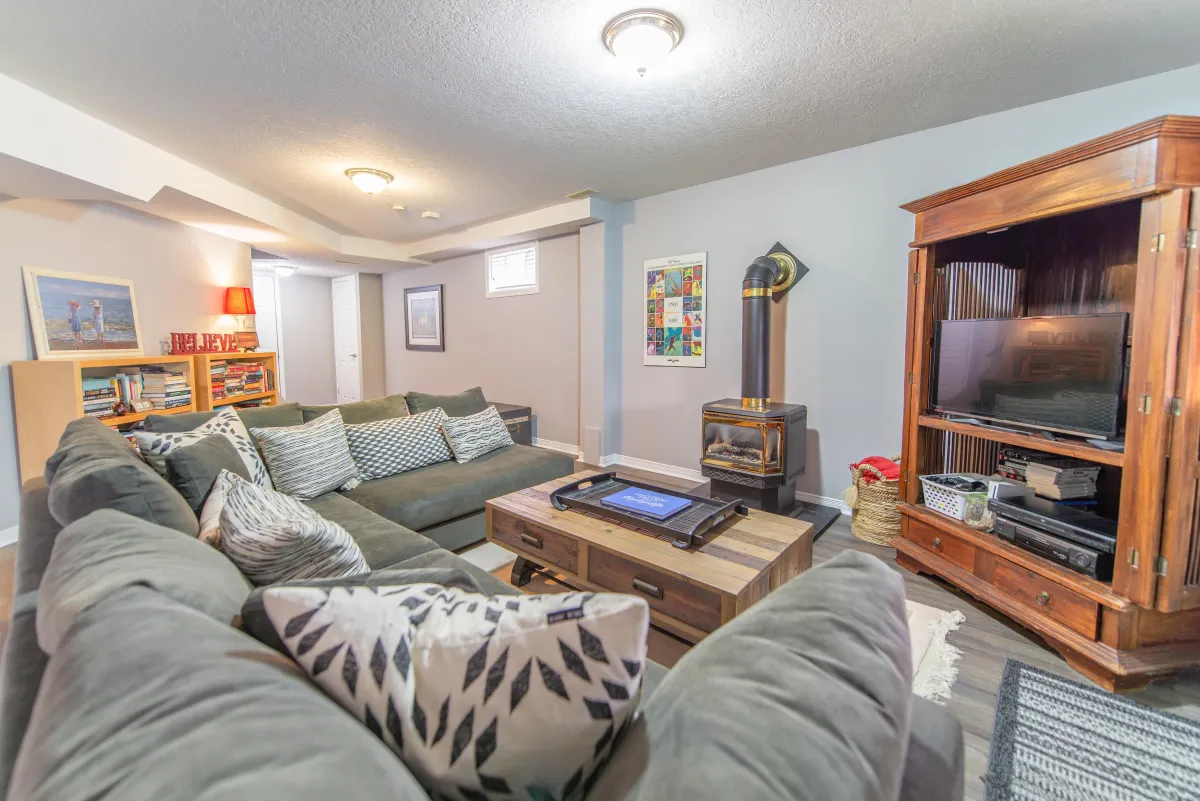
See More ORANGEVILLE Listings Like This One in Real Time!
VR Floorplans
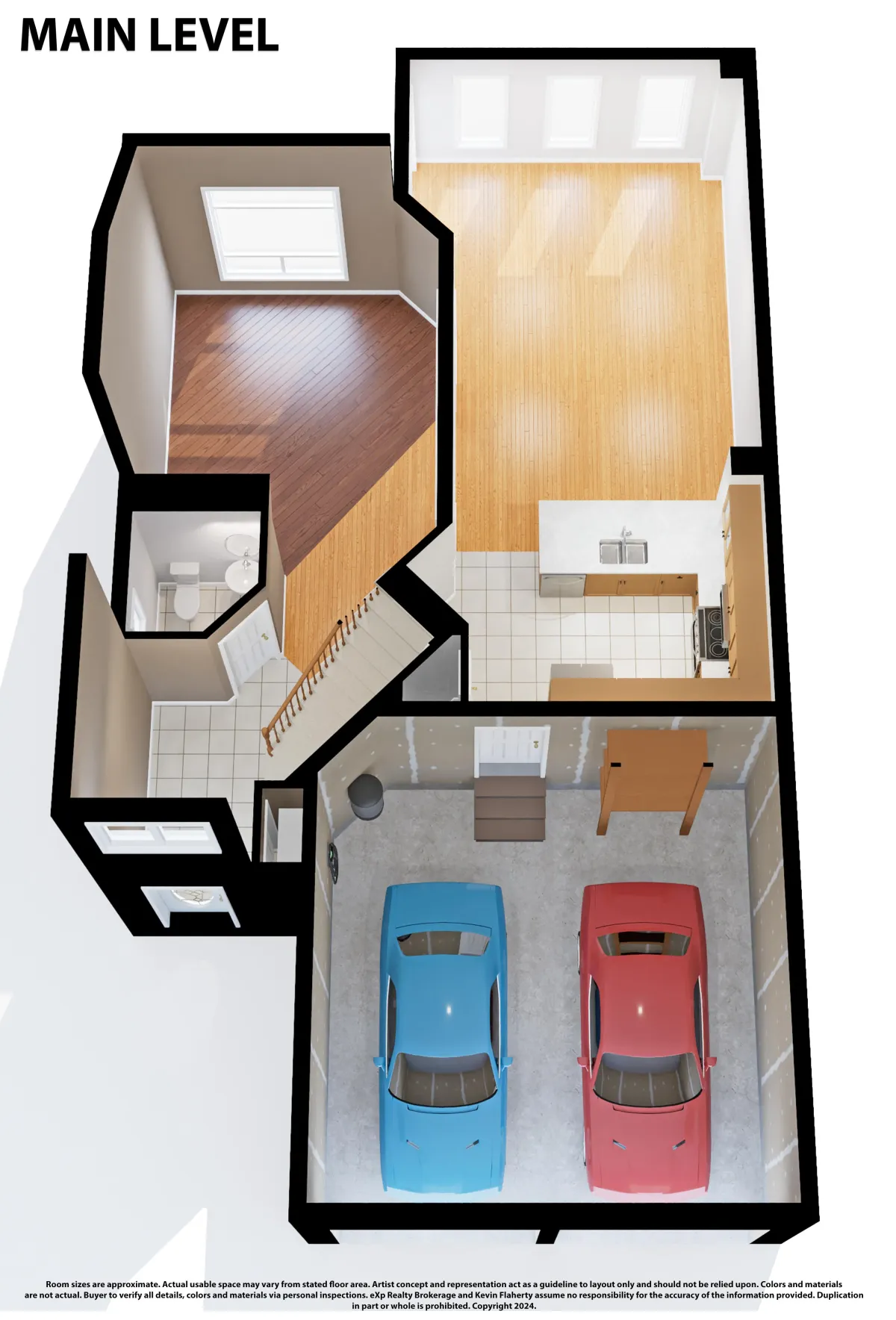
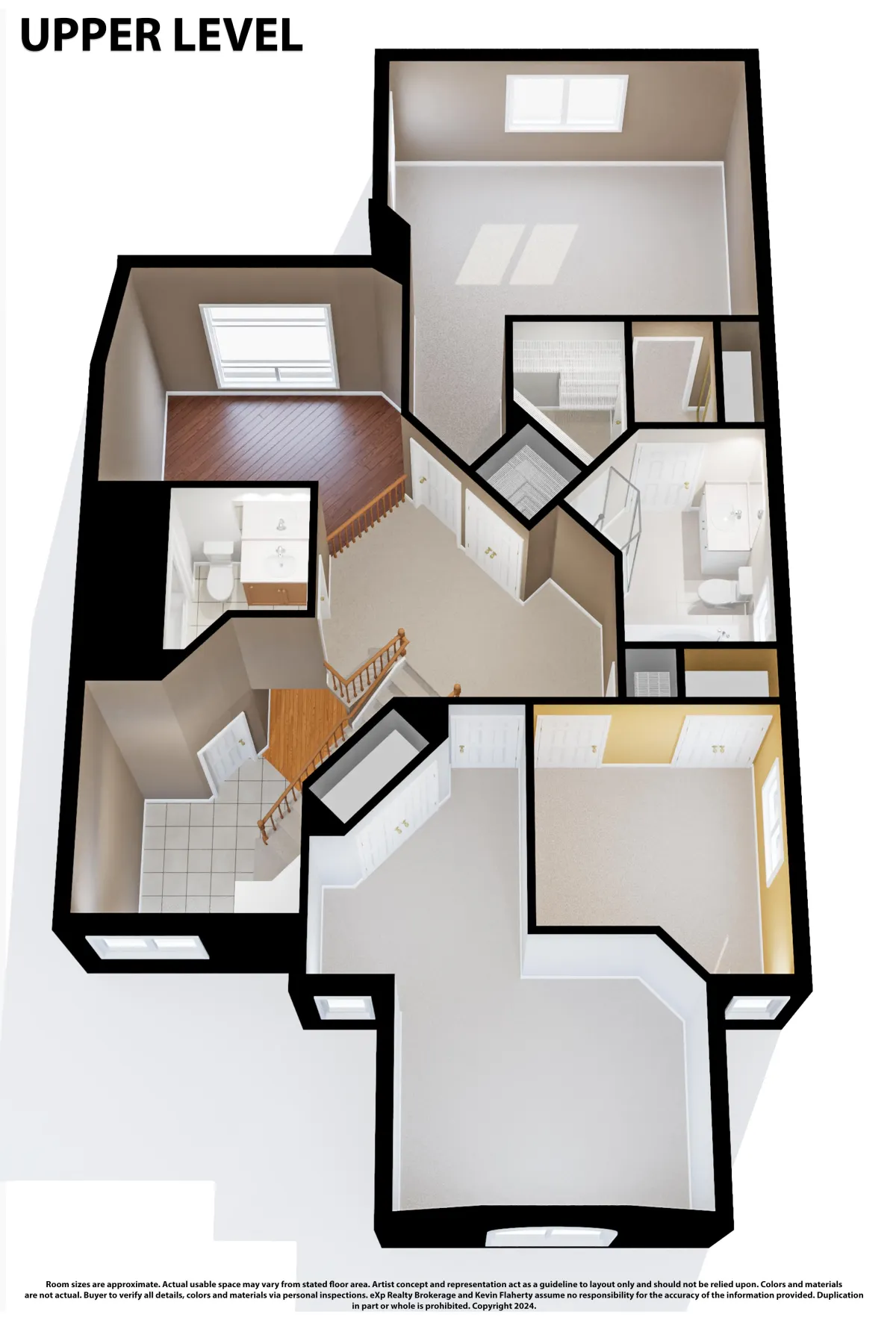
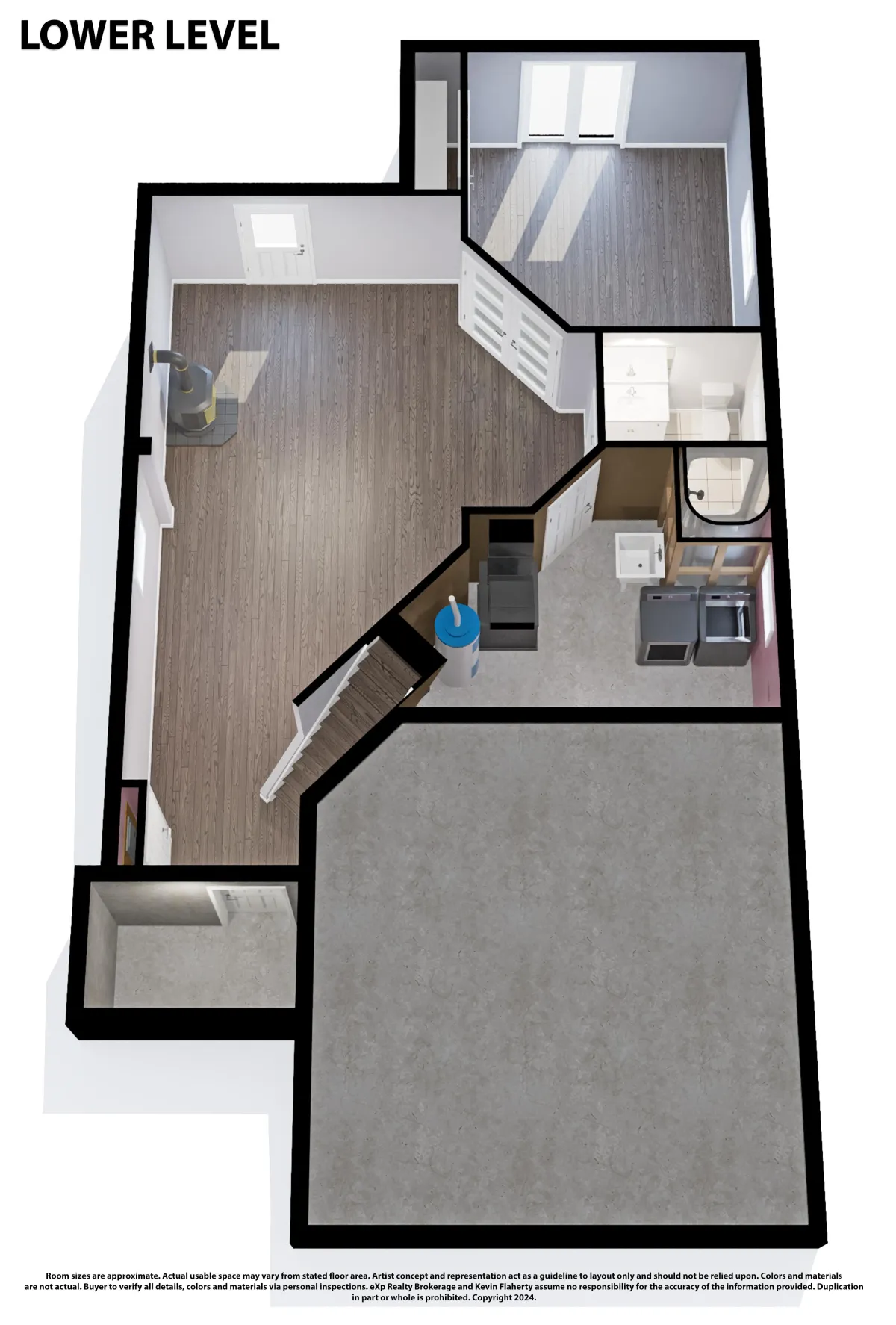
Listing Details
Incredible 2-Storey 3+1 Bedroom Home with Finished Basement with Walk-out, Backing onto Greenbelt in Settler's Creek Neighbourhood of Orangeville!
This 1,583 + 622 sqft 3+1 bedroom 2-storey home features a walkout fully-finished basement and backs onto greenbelt, in Orangeville's Settler's Creek community right around the corner from Spencer Avenue Elementary School. Includes a 2-car garage, 4-car driveway, updated stone pathway & covered front porch. Gates on either side of yard open to a pet-friendly fenced backyard with access to both the basement and fourth bedroom. A raised deck with a privacy wall overlooks greenbelt area and offers outdoor connections through the living room patio door. The entryway features a stained-glass insert front door, ceramic tile flooring, and vaulted ceilings plus 2-piece powder room. The dining room features a large window with greenbelt views, a vaulted ceiling with skylights, and decorative archway. The living room includes hardwood flooring, large windows, and a sliding patio door leading to the deck. The upgraded kitchen (2020) has granite counter-tops, tile back-splash, and stainless steel appliances, plus ample cabinetry and a pantry.
A garage door off the kitchen leads to a two-car garage with storage, shelving, and a Chargepoint Level 2 EV charger. Upstairs, the primary bedroom has 2 bright windows, both a sliding door closet and a walk-in closet, and a 4-piece ensuite with a vanity, shower, and soaker tub. The 2nd bedroom features a closet and 2 bright windows while the 3rd bedroom feature a large closet, a vaulted ceiling and an arched window overlooking the front yard. The open hallway has multiple closets and a 4-piece bathroom with a vanity, tub, and skylight.
The fully finished basement's recreation area includes luxury vinyl plank flooring, a gas stove, and backyard access, while the fourth bedroom has a large window, patio door, luxury vinyl plank flooring and a spacious closet. This level also includes a 3-piece bathroom, utility room with washer, dryer and laundry sink, and a cold cellar for storage.
Additional features include shingles replaced in 2018, furnace & air conditioner both replaced in 2022, Ecobee smart thermostat & much more.
If you have any questions or would like to book a showing please call Kevin Flaherty directly at
1-877-352-4378
LOCATION DETAILS
Address:
36 Buckingham Street, Orangeville L9W 5H7
Legal Description:
Lot 31, Plan 7M18 Town of Orangeville
Fronting On:
South Side
Lot Front:
47.15 Ft
Lot Depth:
98.54 Ft
Lot Size:
Under 0.50 Acres
AMOUNTS/DATES
List Price:
$1,075,000
Taxes/Year:
$7,502.52 / 2024
Possession Date
TBD
EXTERIOR
Type:
Detached
Style:
2-Storey
Exterior:
Brick / Vinyl Siding
Garage Type/Spaces:
Attached / 2 Spaces
Drive Type/Spaces:
Private / 4 Spaces
Pool:
None
Water:
Municipal
Sewers:
Sewer
Approx. Age:
16 - 30 Years
Approx. Square Footage:
1,583 + 622 Square Feet
INTERIOR
Bedrooms:
3 + 1
Bathrooms:
3 Full / 1 Half
Kitchens:
1
Basements:
Finished
Heat Source:
Gas
Heat Type:
Forced Air
Air Conditioning:
Central Air Conditioning
Central Vacuum:
Yes
Laundry Level:
Lower
UTILITIES
Cable T.V.:
Yes
Hydro:
Yes
Sewers:
Yes
Natural Gas:
Yes
Telephone:
Yes
Telephone:
Available
Rental Items:
Water Heater Rental - $42.91 per month
Additional Notes:
Level 2 Electric Car Charger
See More ORANGEVILLE SOLD LISTINGS Like This One!
Share This Listing!
Area Maps
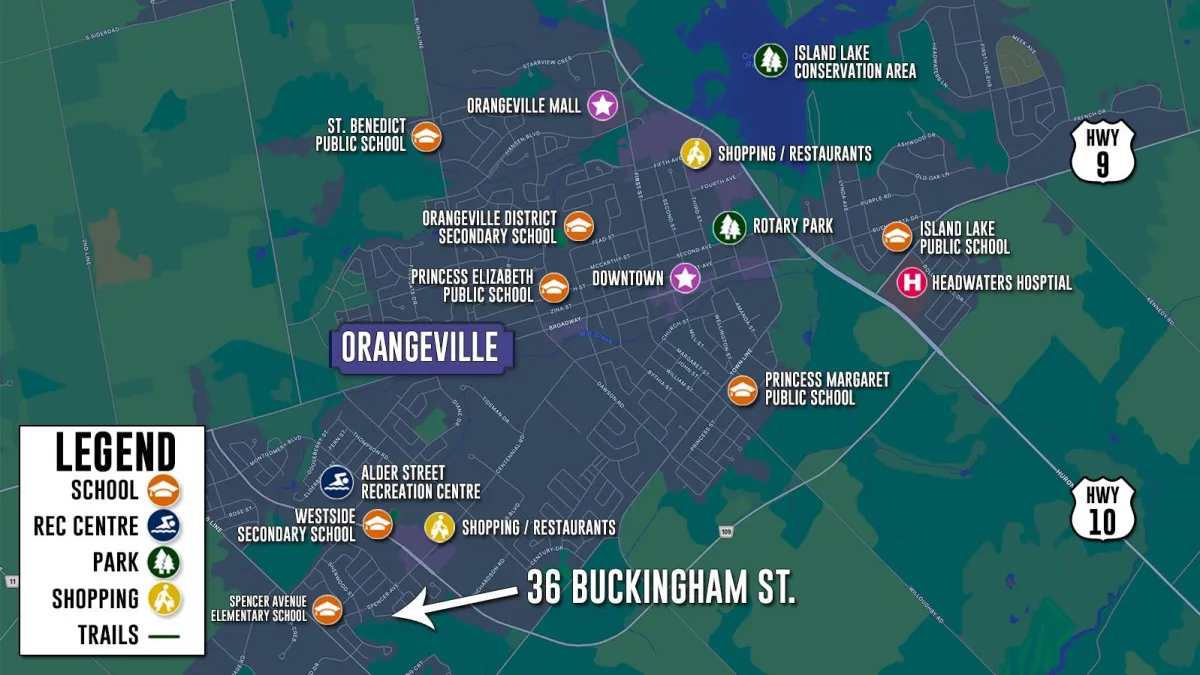
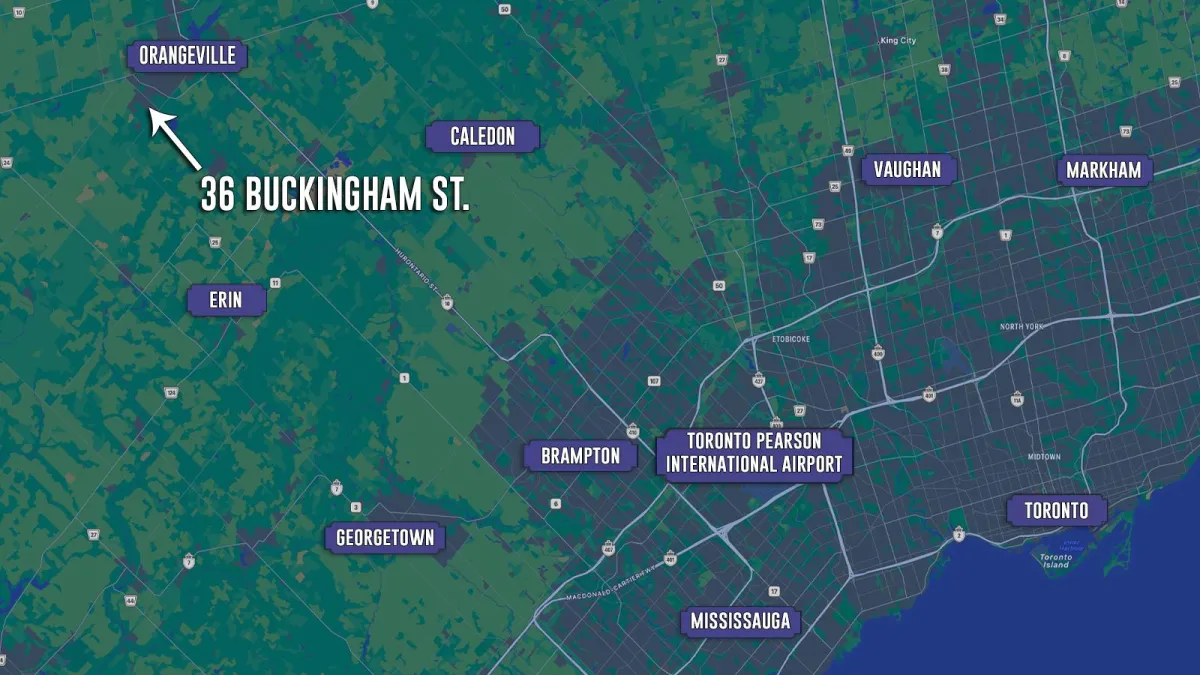
Choose The Right Agent
Feedback From Our Previous Clients
See Client Testimonial Videos Below

Three Best Rated 11 Years in a Row!
Chosen as one of the Top 3 Agents 11 Years in a Row. ThreeBestRated's 50-Point Inspection includes extensive checking of customer reviews, ratings, reputation, history, satisfaction, trust and general excellence.

170 Lakeview Crt #3a
Orangeville, ON
L9W 3R3


A HoneyCombHub.ca Web Site Solution
Copyright 2024 . All rights reserved.
This is a Paragrhttps://share.google/I6aPNPGlrPKNNMyTpaph Font


