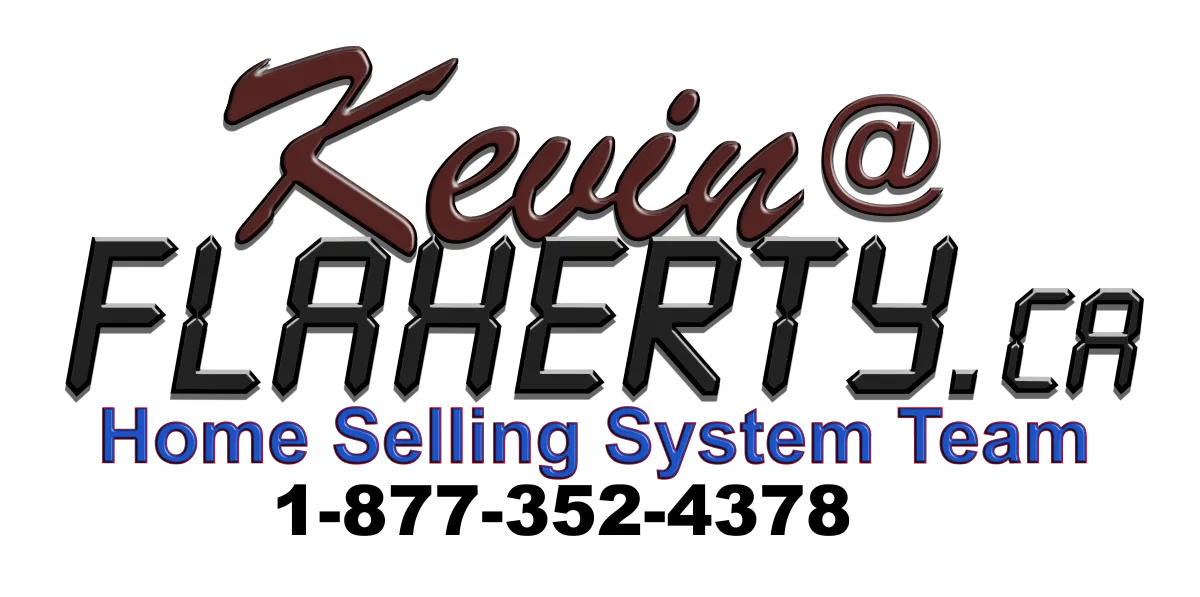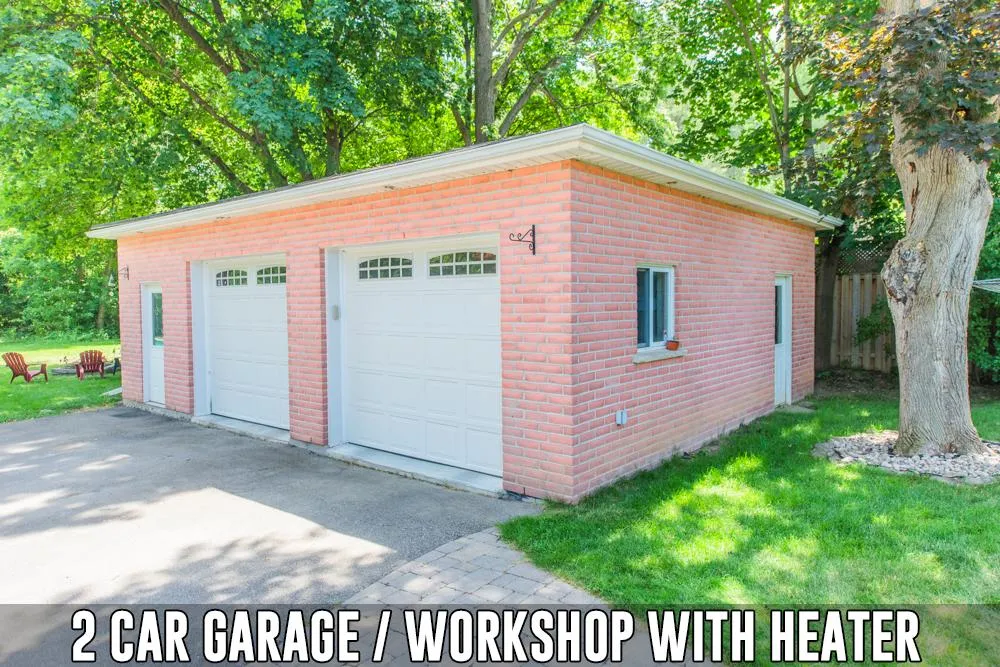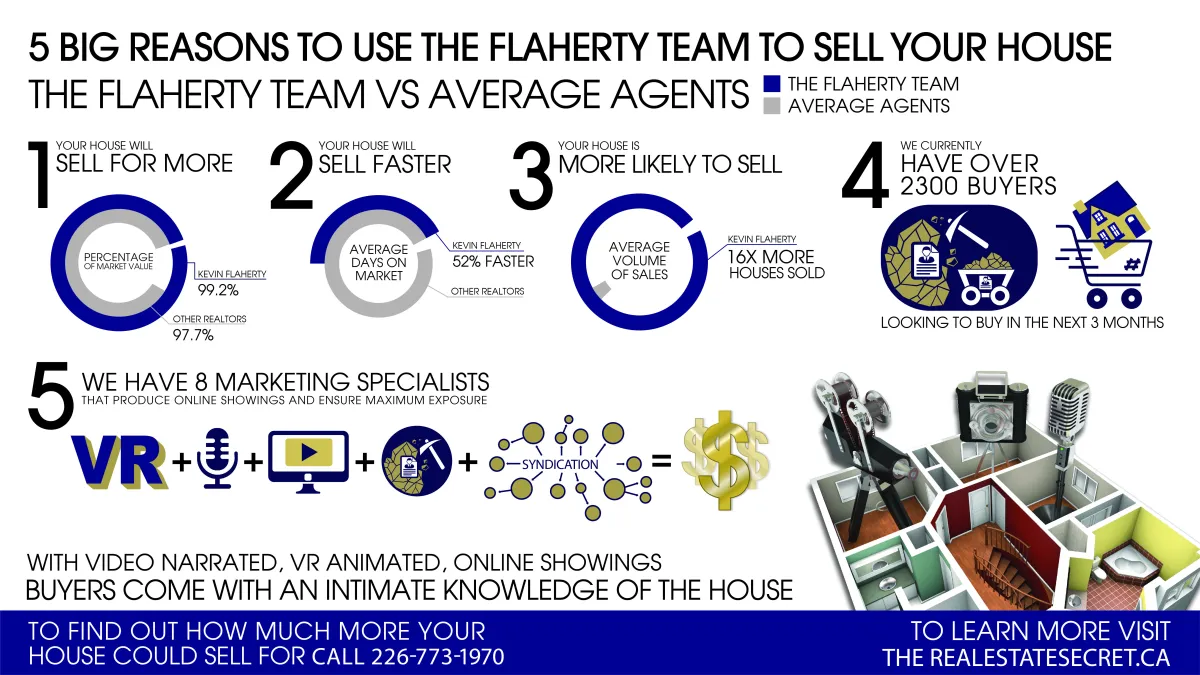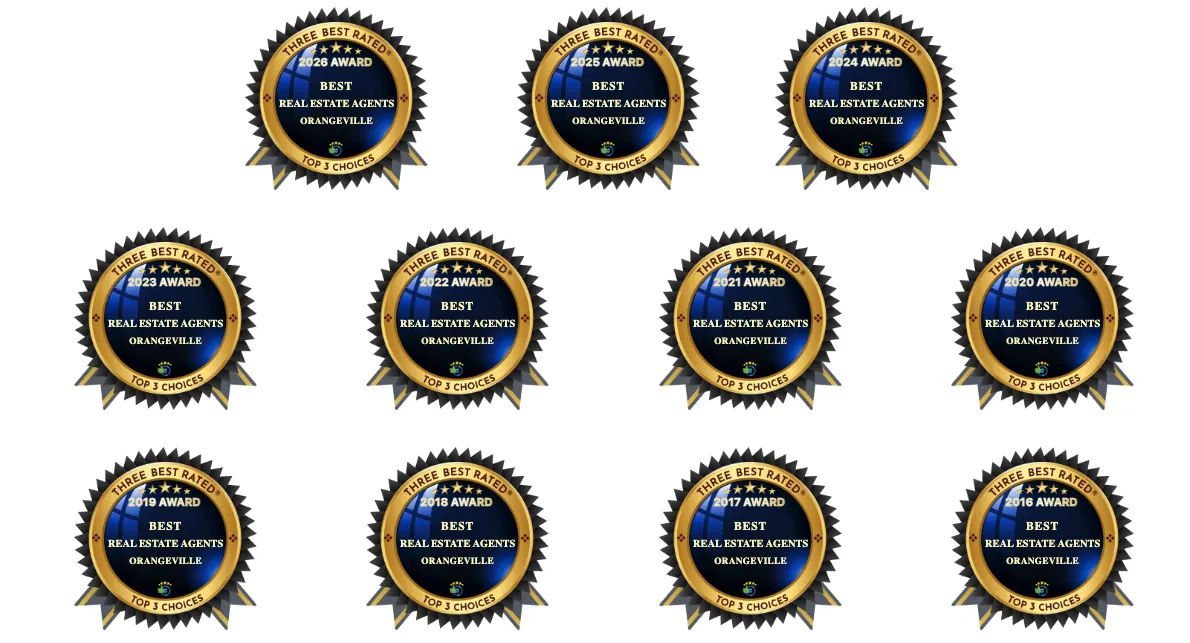


48 Hewson Crescent, Georgetown: 3+1 Bedroom Bungalow on 0.7 acres







Share This Listing!
See More Georgetown Listings Like This One in Real Time!
MLS® #: W5895313
PRICE: $999,900
STATUS: SOLD
Raised Bungalow On 0.7 Acre Wooded Lot With Finished Basement & Detached Heated 2-Car Garage With Workshop Area In Georgetown.
This welcoming 3+1 bedroom home sits on a lovely family friendly crescent and features a professionally landscaped backyard oasis featuring in-ground pool with unlock patio and fencing surround, interlocking walkways around home, an interlock patio at the rear of the home, heated detached 2-car garage with workshop area, garden shed with attached chicken coop, raised vegetable gardens, fire pit, and natural gas barbecue hook-up. The main level of the home features 3 bedrooms and a 4-piece bathroom with soaker tub, as well as a beautifully updated kitchen with stainless steel appliances, granite countertops, pull-out spice rack, pantry, ceramic backsplash and under cabinet lighting. The fully finished lower level of the home features a large family room with gas fireplace complete with stone surround and built-in shelving, a 4th bedroom and 3-piece bathroom with walk-in shower.
Other home features include solar pool cover housed in convenient recessed cover storage, attic re-insulated in 2016, 220-volt outlet in garage for an EV charger, winter safety cover for pool, updated heater for and rebuilt pump for pool in 2020, updated furnace and air conditioner in 2021, remote control ceiling fans in bedrooms and so much more!
If you have any questions or would like to book a showing please call Kevin Flaherty directly at 226-773-1970.
LOCATION DETAILS
Address:
48 Hewson Crescent, Georgetown L7G2N9
Legal Description:
LT 73 PL 501 S/T 57988 HALTON HILLS AMENDED 20030616KH
Fronting On:
East Side
Lot Front:
45 Ft.
Lot Depth:
255 Ft.
Lost Size:
0.7 Acres
AMOUNTS/DATES
List Price:
$999,900.00
Taxes/Year:
$4,909.80 / 2022
Possession Date
TBD
EXTERIOR
Type:
Detached
Style:
Bungalow
Exterior:
Brick
Garage Type/Spaces:
Detached / 2
Drive Type/Spaces:
Private
Pool:
Inground
Water:
Municipal
Sewers:
Sewer
Approx. Age:
51-99 Years
Approx. Square Footage:
988 + 662 Sqft.
Other Structures:
Garden Shed
INTERIOR
Bedrooms:
3 + 1
Bathrooms:
1x4 Piece Main 1x3 Piece Lower
Kitchens:
1
Basements:
Full/Finished
Heat Source:
Gas
Heat Type:
Forced Air
Air Conditioning:
Central Air
Central Vacuum:
No
Laundry Level:
Lower Level
UTILITIES
Cable T.V.:
Available
Hydro:
Yes
Sewers:
Yes
Gas (Natural):
Yes
Municipal Water:
Yes
Telephone:
Available
Rental Items:
Hot Water Heater
Share This Listing!







Choose The Right Agent
Feedback From Our Previous Clients
See Client Testimonial Videos Below

Three Best Rated 11 Years in a Row!
Chosen as one of the Top 3 Agents 11 Years in a Row. ThreeBestRated's 50-Point Inspection includes extensive checking of customer reviews, ratings, reputation, history, satisfaction, trust and general excellence.
Choose The Right Agent
Feedback From Our Previous Clients

11 Years in a Row
Chosen as one of the Top 3 Agents 11 Years in a Row. ThreeBestRated's 50-Point Inspection includes extensive checking of customer reviews, ratings, reputation, history, satisfaction, trust and general excellence.


170 Lakeview Crt #3a
Orangeville, ON
L9W 3R3


A HoneyCombHub.ca Web Site Solution
Copyright 2024 . All rights reserved.
This is a Paragrhttps://share.google/I6aPNPGlrPKNNMyTpaph Font

