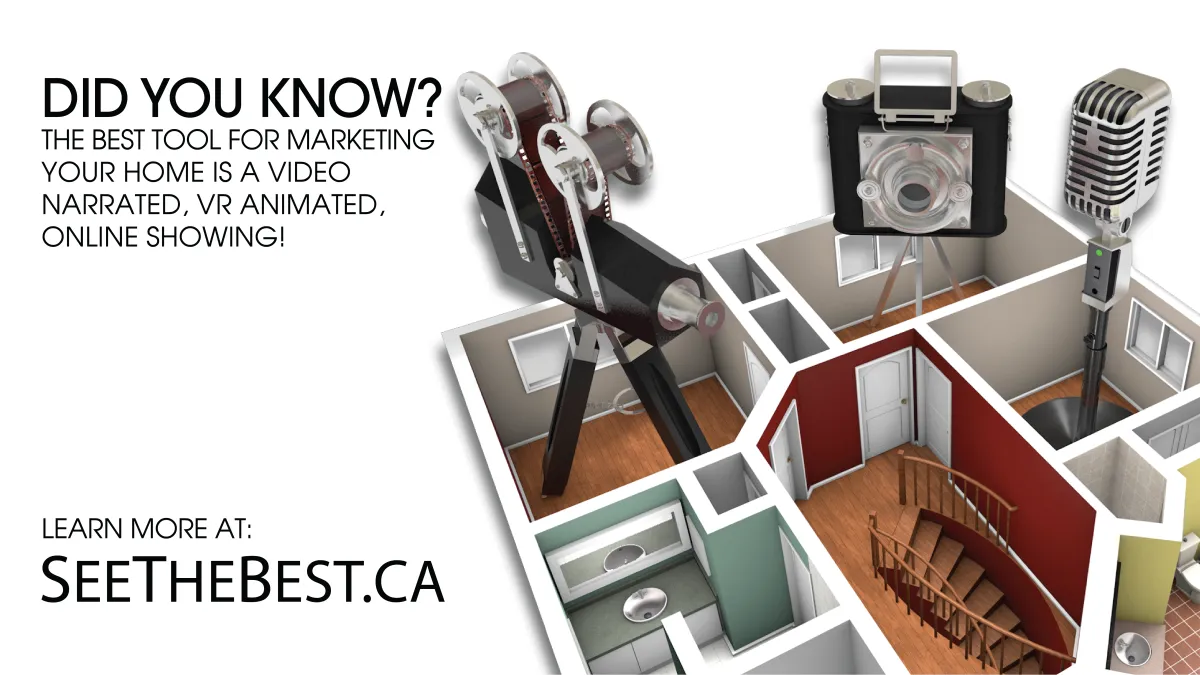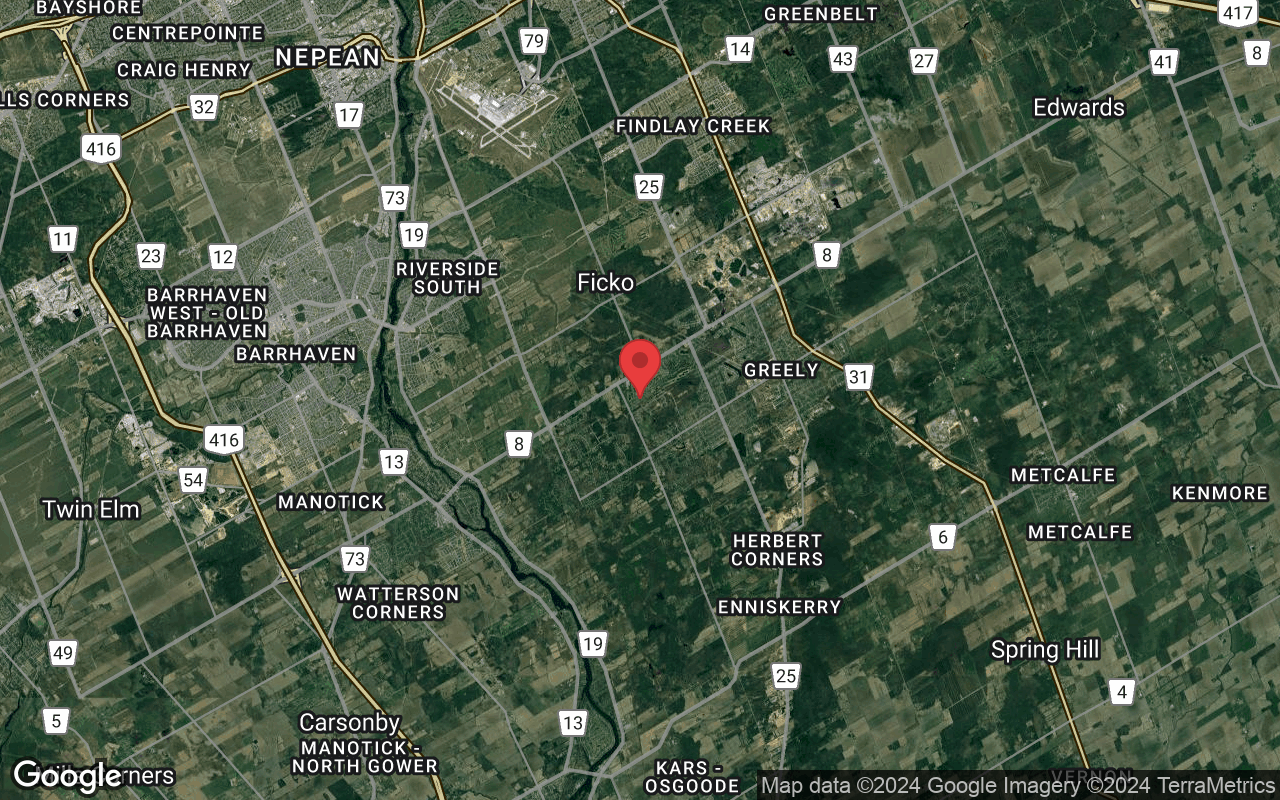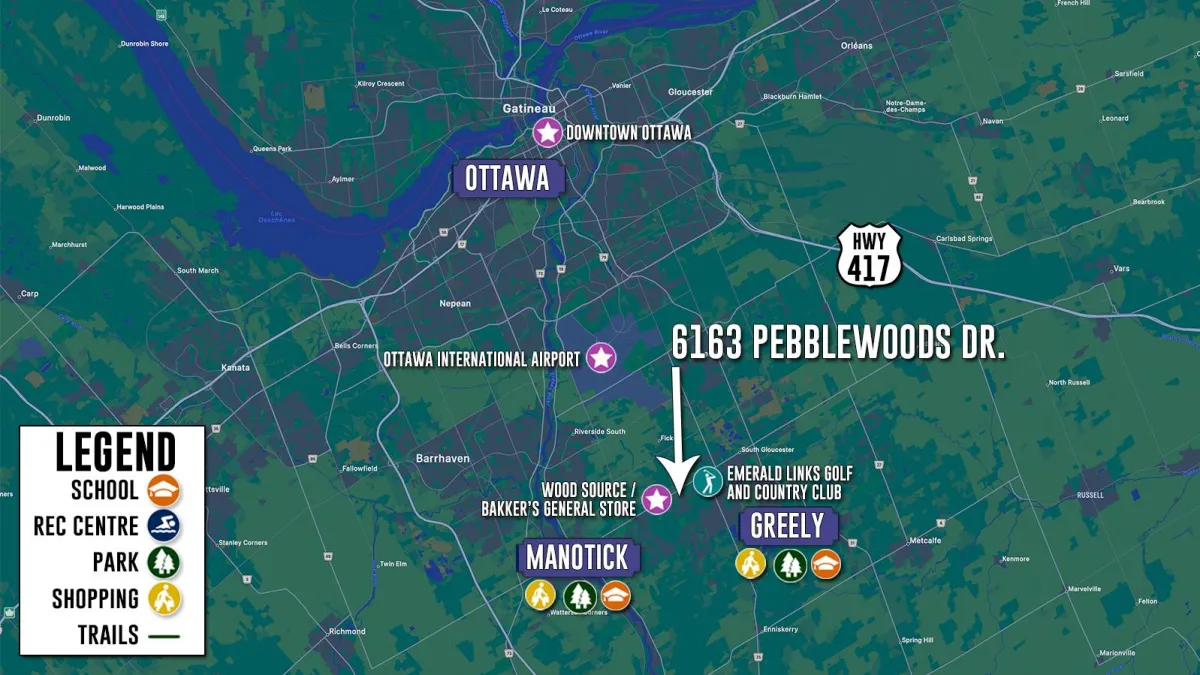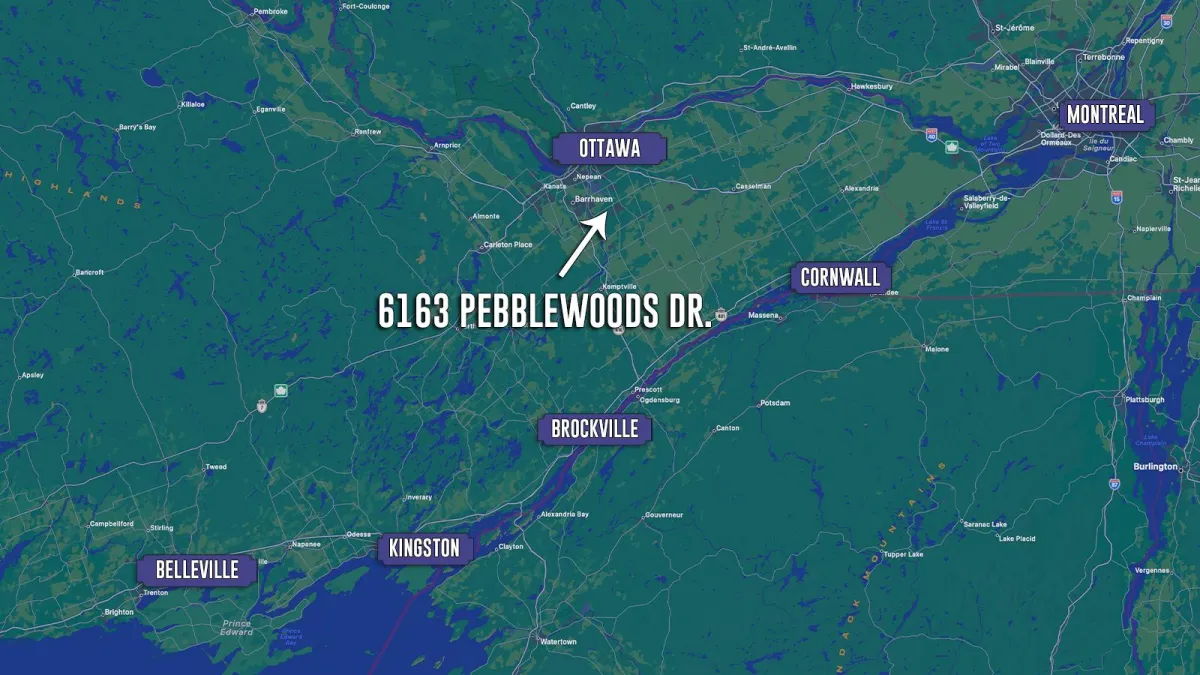


6163 Pebblewoods Drive, Ottawa

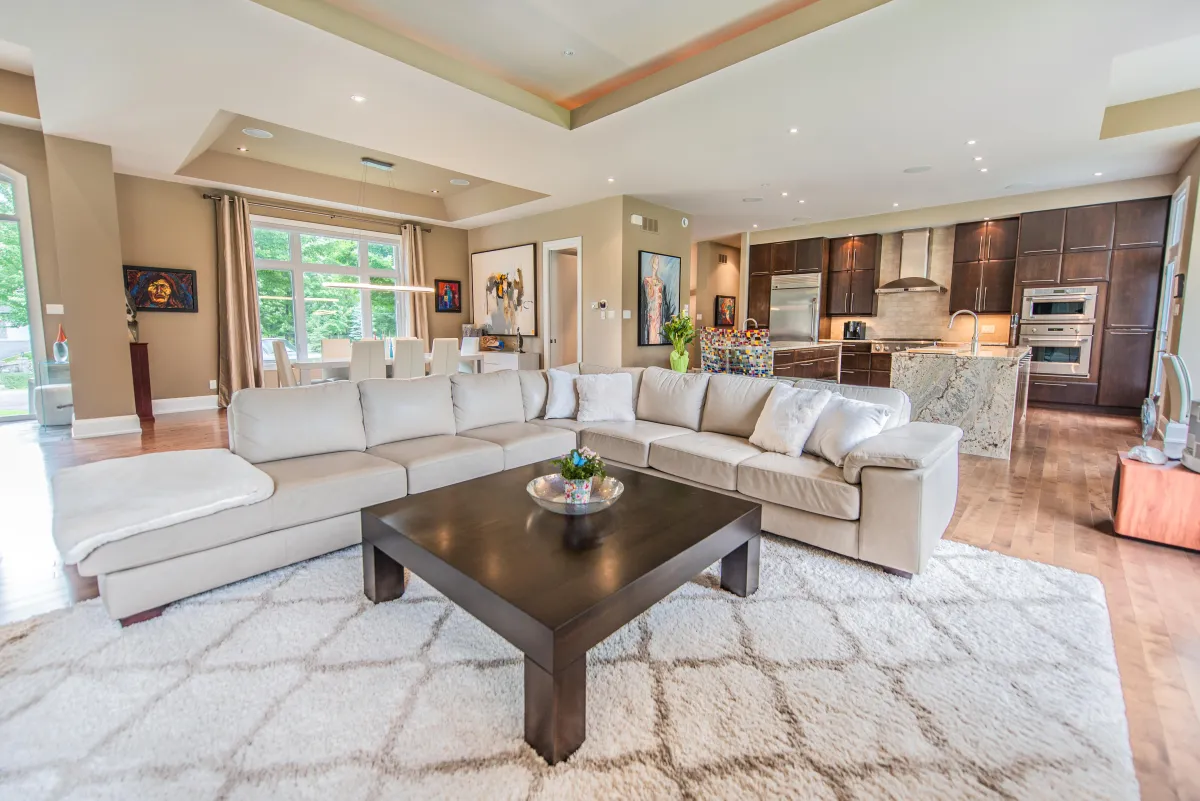
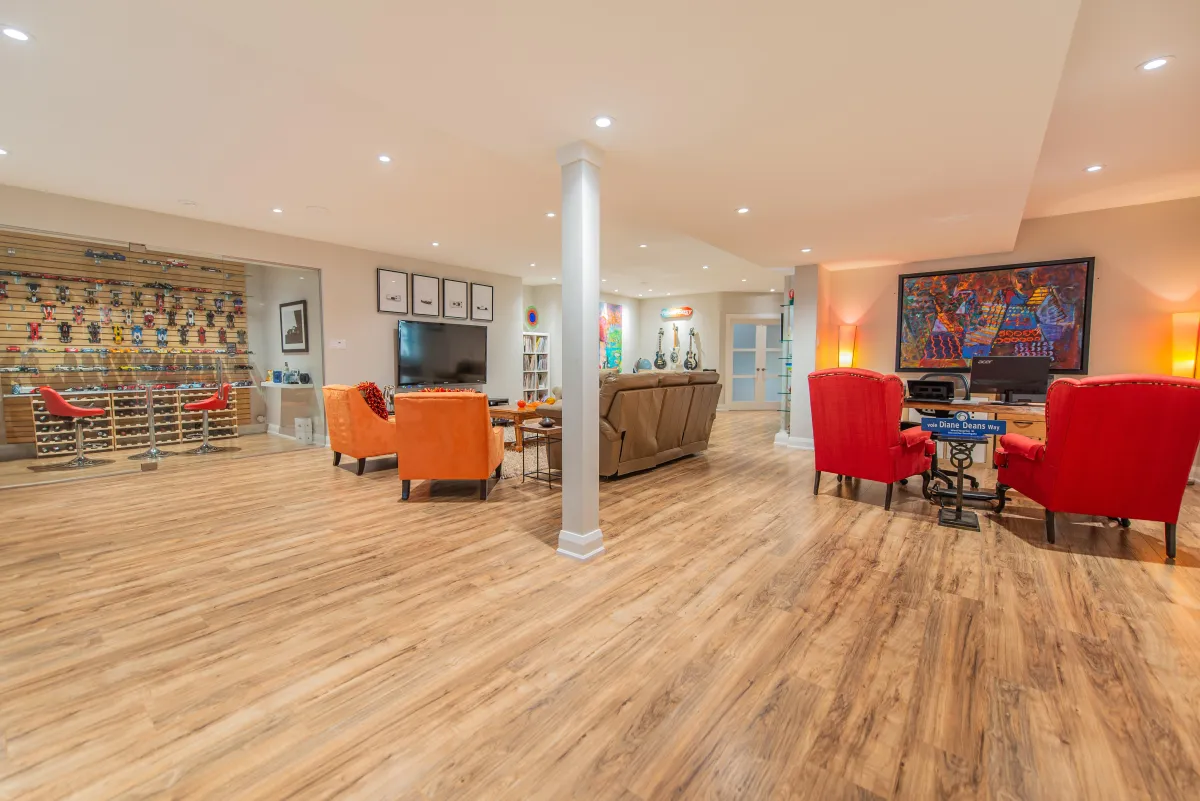
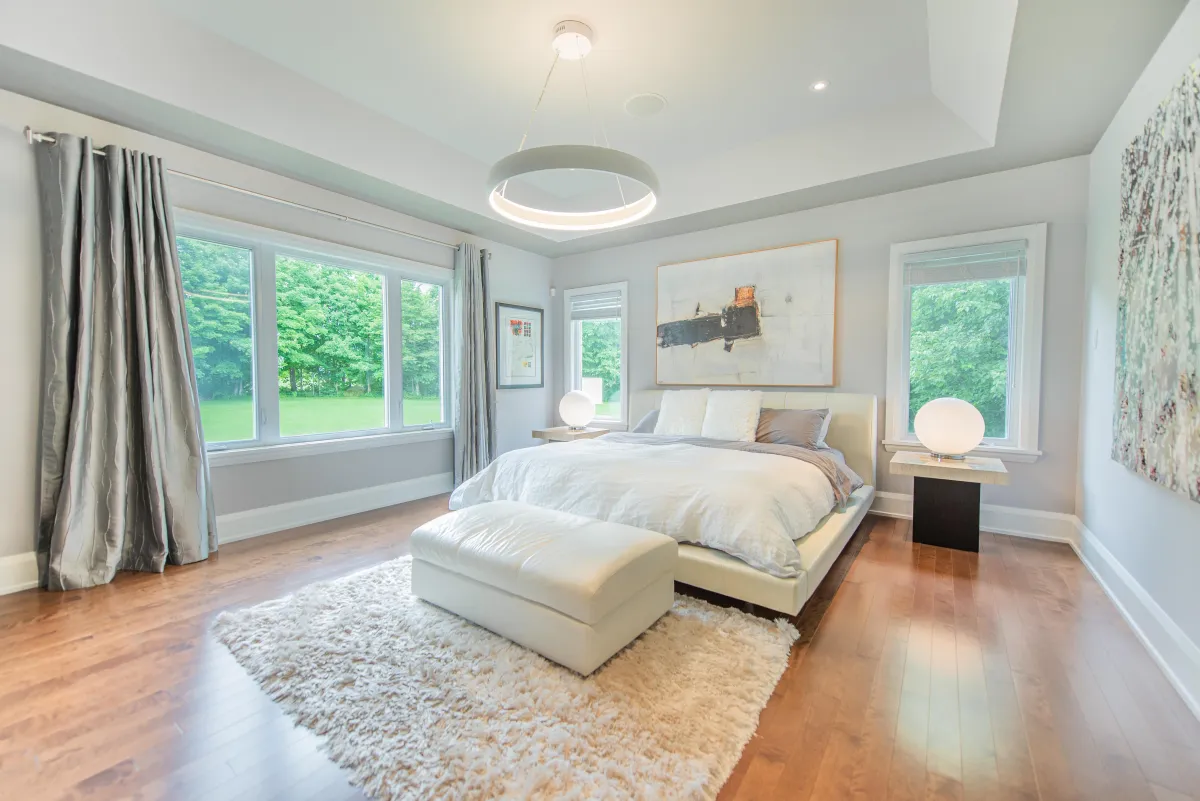
See More OTTAWA Listings Like This One in Real Time!
3D Floorplans
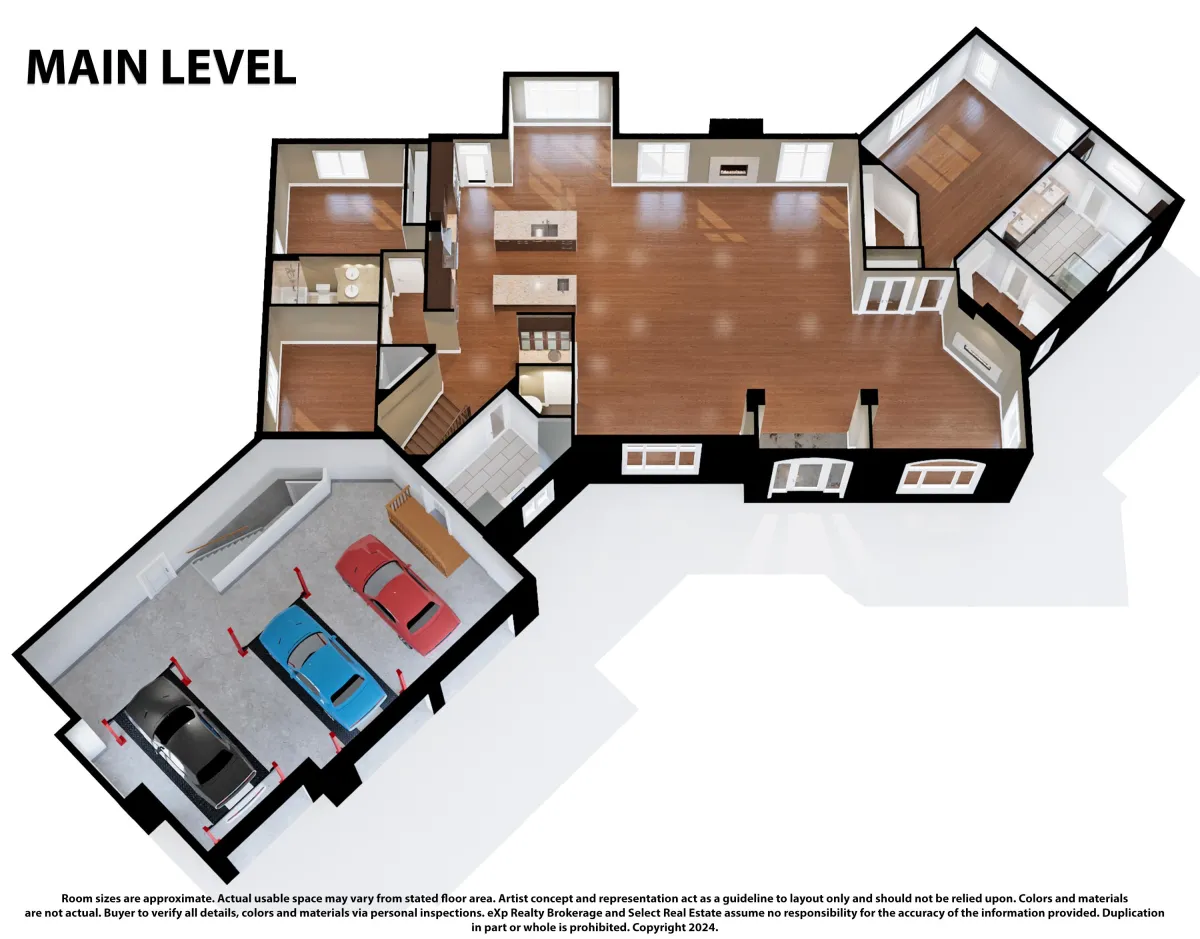
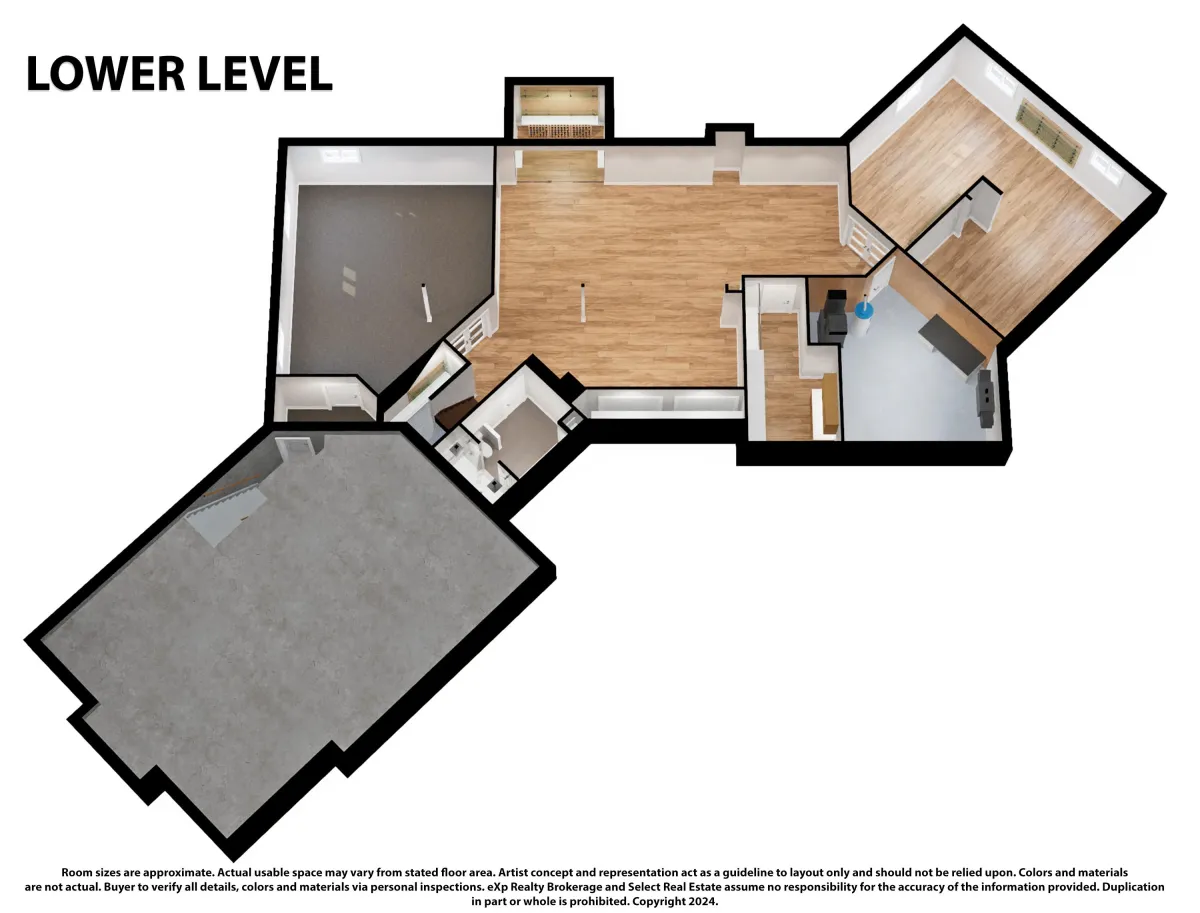
See More OTTAWA SOLD LISTINGS Like This One!
Listing Details
MLS® #: 1398649
SOLD PRICE: $1,800,000
STATUS: SOLD
This exquisite bungalow in the prestigious Emerald Links Estates offers a luxurious living experience with its expansive 2,819 square feet on the main level and 2,395 square feet on the lower level. Featuring three-plus-one bedrooms, the property backs onto the Emerald Links Golf and Country Club, providing scenic views and easy access to both a 9-hole and an 18-hole course.
The community of Greely enhances the living experience with shops, services, parks, playgrounds, trails, and recreational fields. Additionally, it's conveniently close to specialty stores like The Wood Source and Bakkers General Store, and the charming Manotick Village. The location is ideal for commuters, being just 15 minutes from the Ottawa International Airport and 30 minutes from downtown Ottawa.
The property boasts striking curb appeal with a wide paved driveway framed by stone pillars, a spacious 3-car garage, and a well-maintained interlock walkway. The extensive rear yard features lush trees, beautiful gardens, an in-ground water sprinkler system, a Trex deck with a privacy wall, a natural gas BBQ hookup, and an Arctic Spa hot tub with a Covana auto-lid and heated mats.
Inside, the home welcomes you with a contemporary glass front door, high ceilings, and an open-concept design. The living room features a tray ceiling, recessed lighting, a gas fireplace, and integrated speakers. The kitchen is a chef's dream with dual islands, granite countertops, GE Monogram stainless steel appliances, and a practical butler's pantry. The primary suite includes a spa-like ensuite with heated floors, dual vessel sinks, a seamless glass shower, and a freestanding soaker tub. Additional bedrooms are equally charming, each with unique features and ample storage.
The lower level, completed in 2019, includes a cozy TV area, a hobby room, a workspace, a kitchenette, a home gym, and a spa-like bathroom. There's also a generous walk-in closet, a multifunctional office/fourth bedroom, and a utility room with ample storage.
Additional features of the home include 200 amp service, central air conditioning, and new Thermopane Low E. Argon window inserts replaced in May 2024, among other modern conveniences. This property perfectly blends natural beauty with modern amenities, making it an ideal home for families and individuals alike.
If you have any questions or would like to book a showing please call Kevin Flaherty directly at 226-773-1970.
LOCATION DETAILS
Address:
6163 Pebblewoods Drive, Ottawa
Legal Description:
LOT 9, PLAN 4M1267, FORMERLY OSGOODE. CITY OF OTTAWA
Fronting On:
North
Lot Size:
1.047 Acres
Neighbourhood Name:
Emerald Links
AMOUNTS/DATES
List Price:
$1,850,000
Possession Date
TBD
EXTERIOR
Type:
Detached
Style:
Bungalow
Exterior:
Brick/Stone/Stucco
Garage Type/Spaces:
Attached / 3 Spaces
Drive Type/Spaces:
Private / 10 Spaces
Pool:
None
Water:
Drilled Well
Sewers:
Septic
Year Built:
2010 Approximately
Approx. Square Footage:
2,819 + 2,395 Sqft
Other Structures:
Shelter Logic Canopy
INTERIOR
Bedrooms:
3 + 1
Bathrooms:
3.5
Kitchens:
1
Basements:
Full/Finished
Heat Source:
Natural Gas
Heat Type:
Forced Air
Air Conditioning:
Central Air
Central Vacuum:
Yes
Laundry Level:
Main
UTILITIES
Gas (Natural):
Yes
Municipal Water:
No
Sewers:
Septic
Share This Listing!
Detailed Floorplans with Measurements
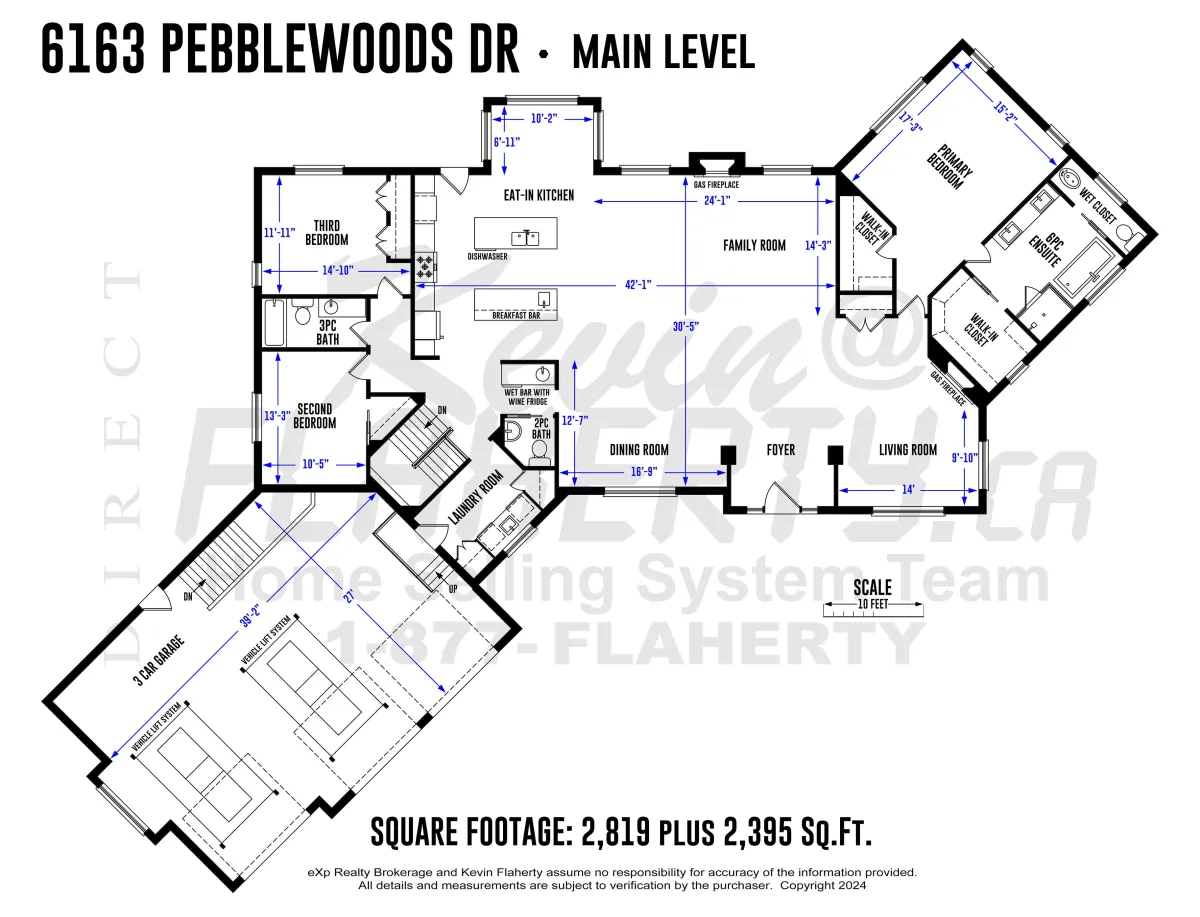
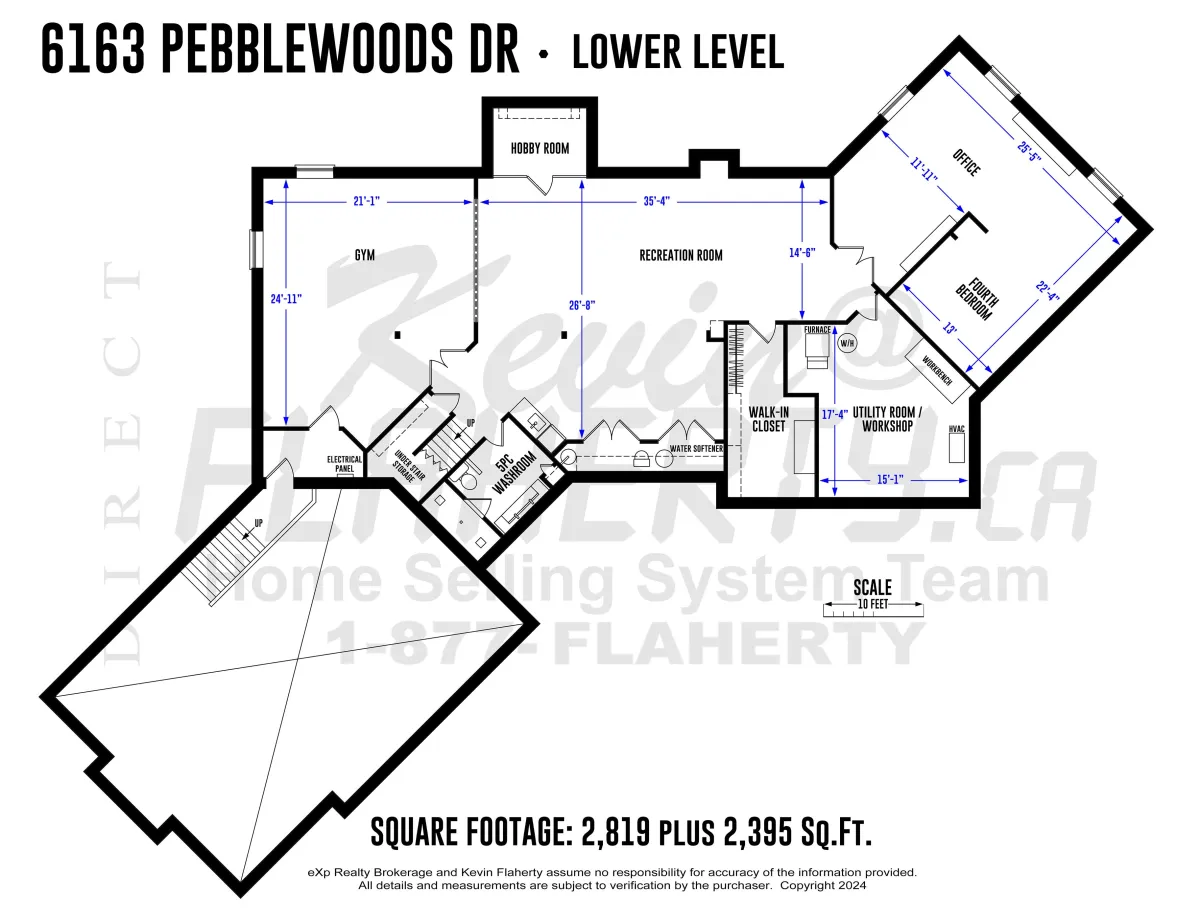
Choose The Right Agent
Feedback From Our Previous Clients
See Client Testimonial Videos Below

Three Best Rated 11 Years in a Row!
Chosen as one of the Top 3 Agents 11 Years in a Row. ThreeBestRated's 50-Point Inspection includes extensive checking of customer reviews, ratings, reputation, history, satisfaction, trust and general excellence.

170 Lakeview Crt #3a
Orangeville, ON
L9W 3R3


A HoneyCombHub.ca Web Site Solution
Copyright 2024 . All rights reserved.
This is a Paragrhttps://share.google/I6aPNPGlrPKNNMyTpaph Font


