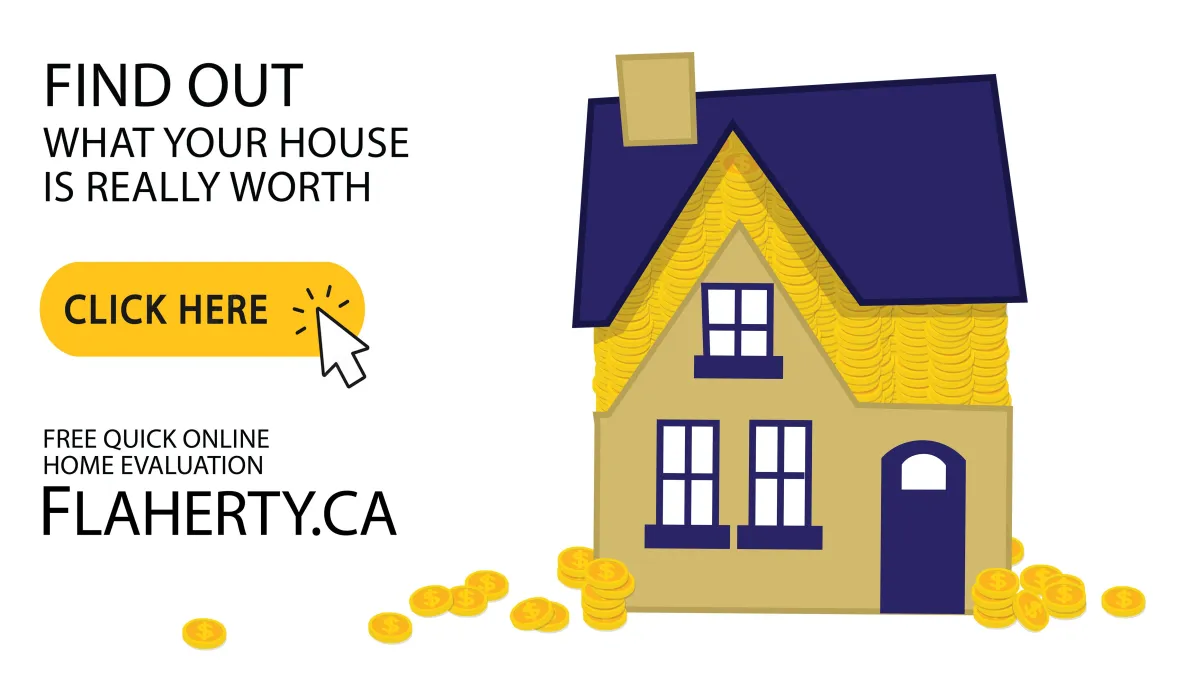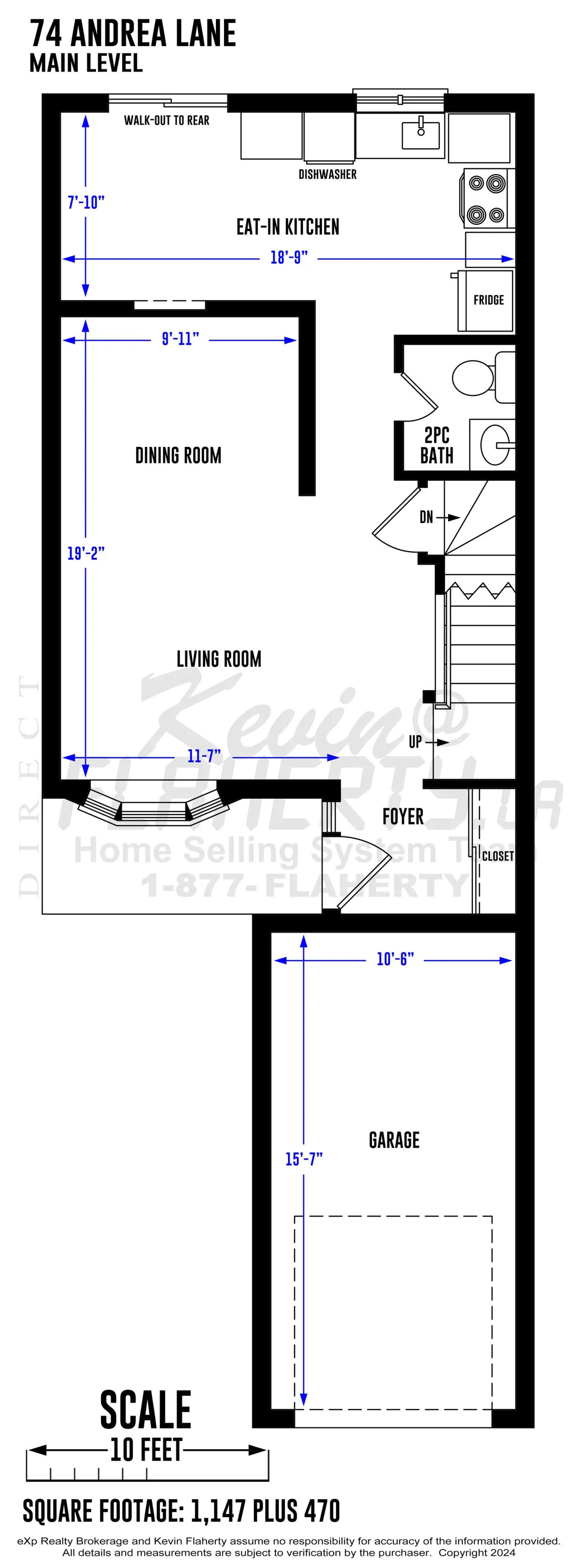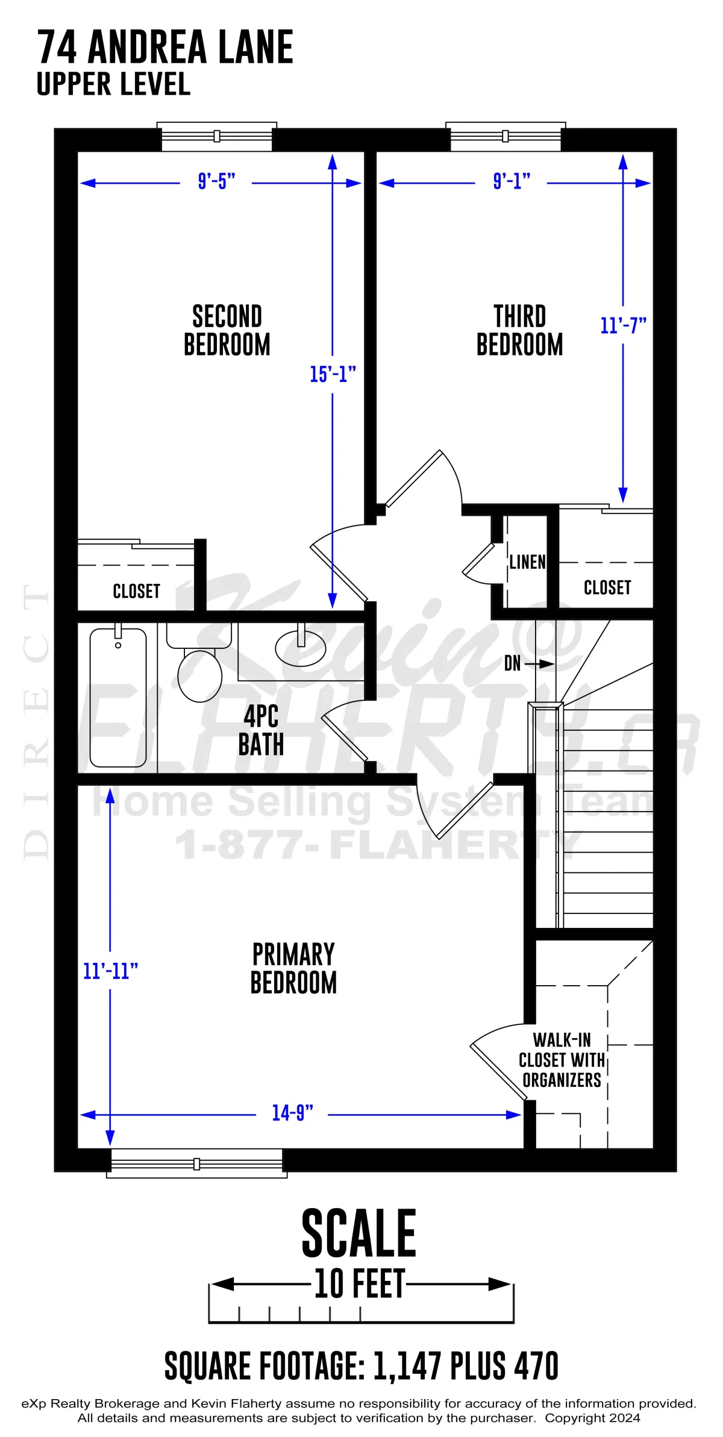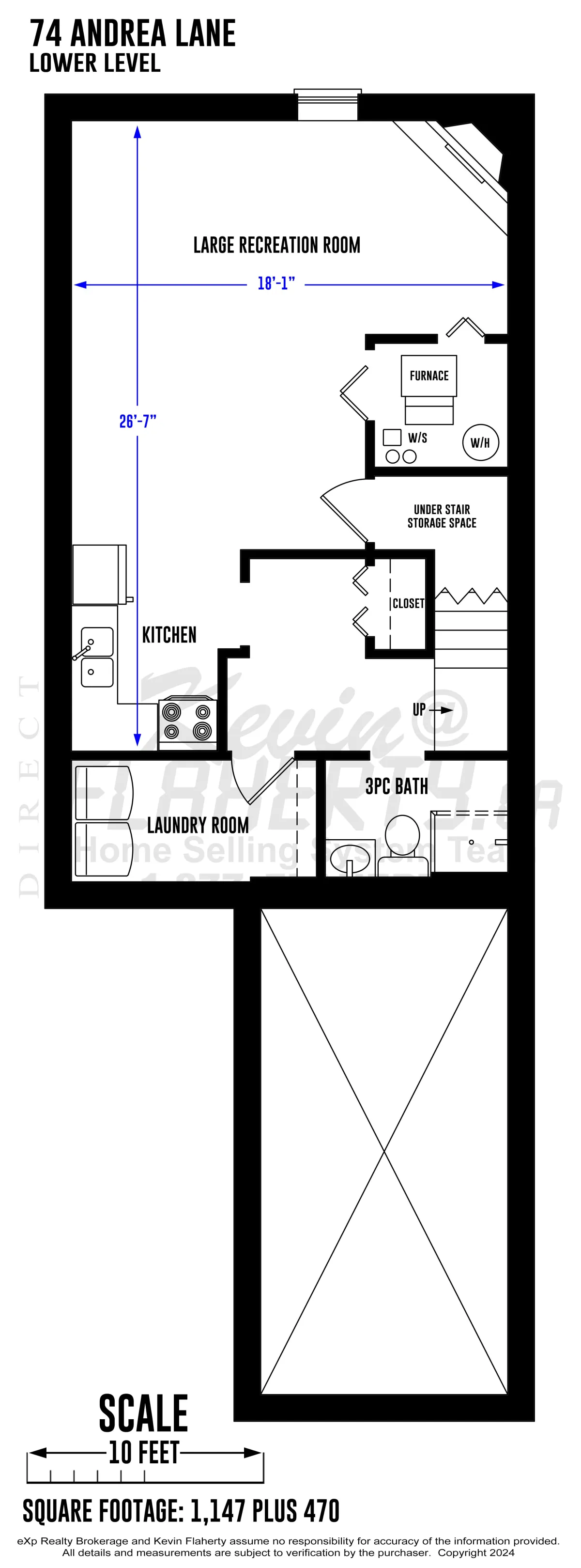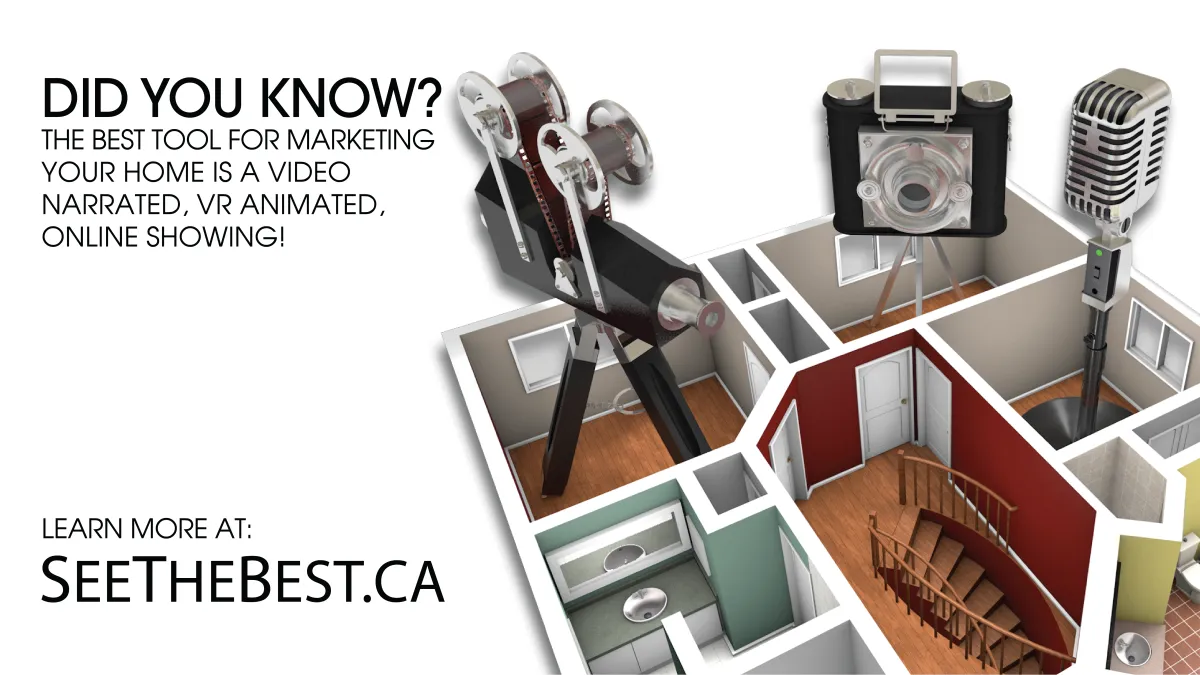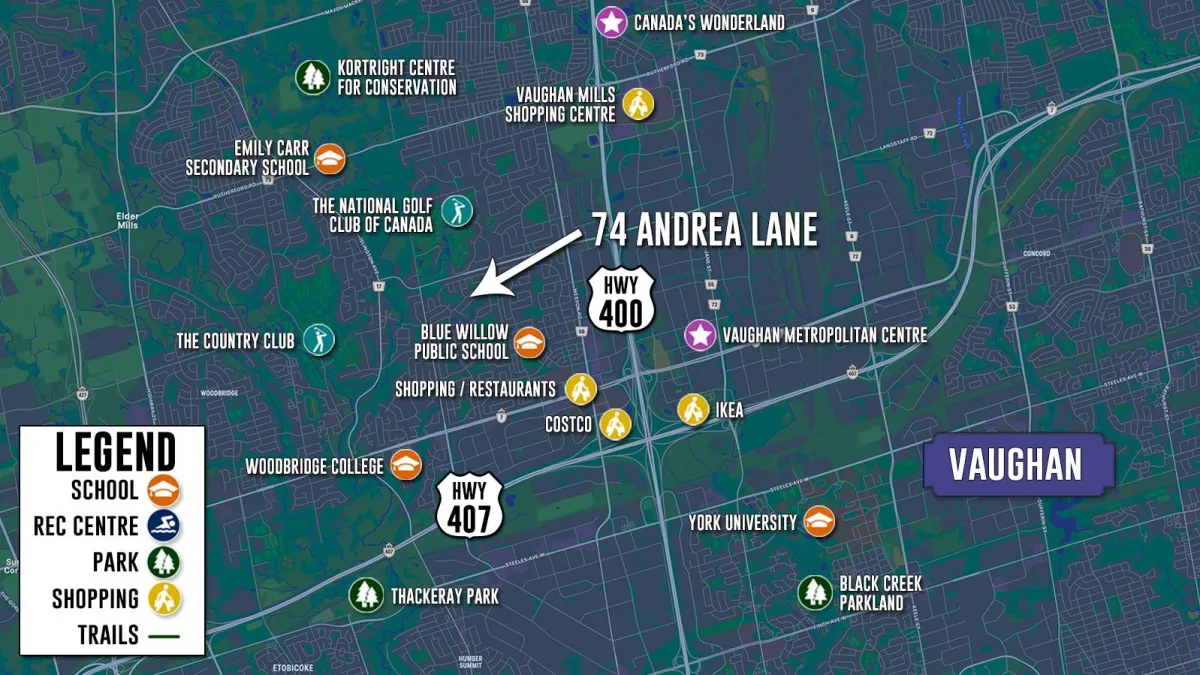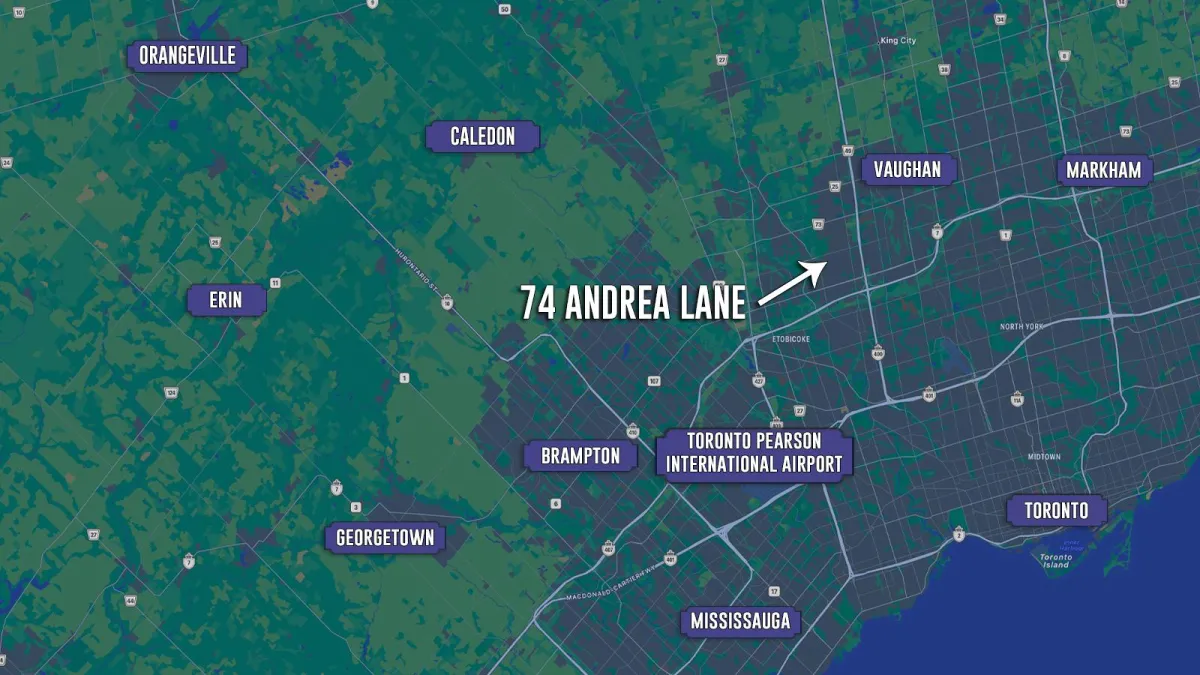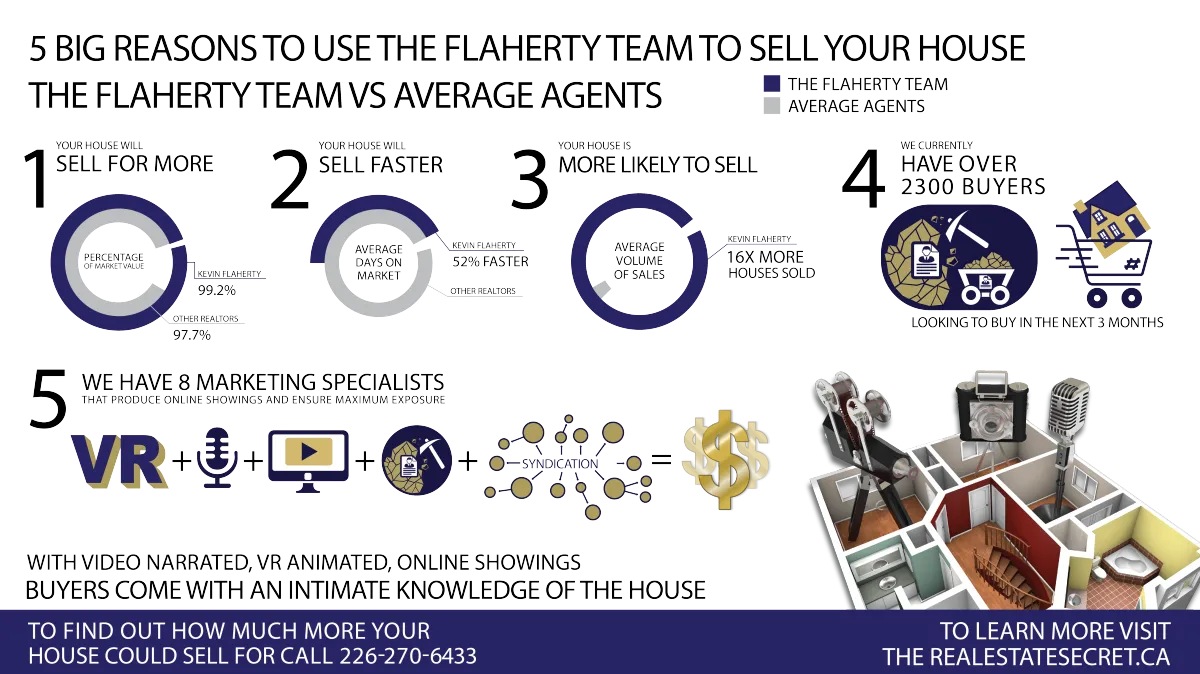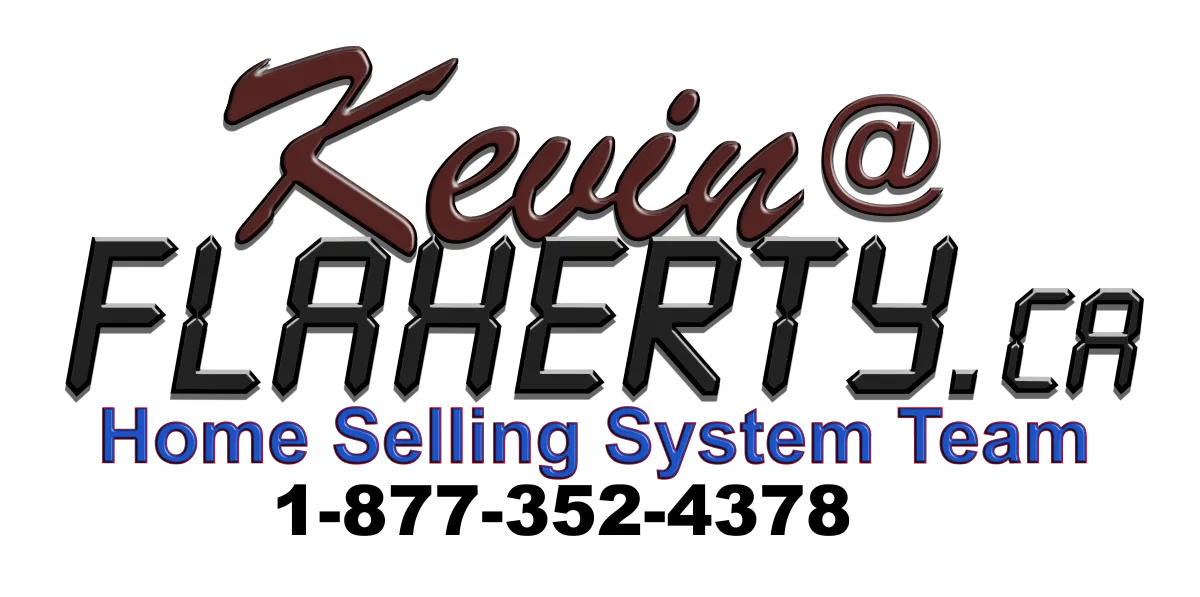


74 Andrea Lane, Vaughan
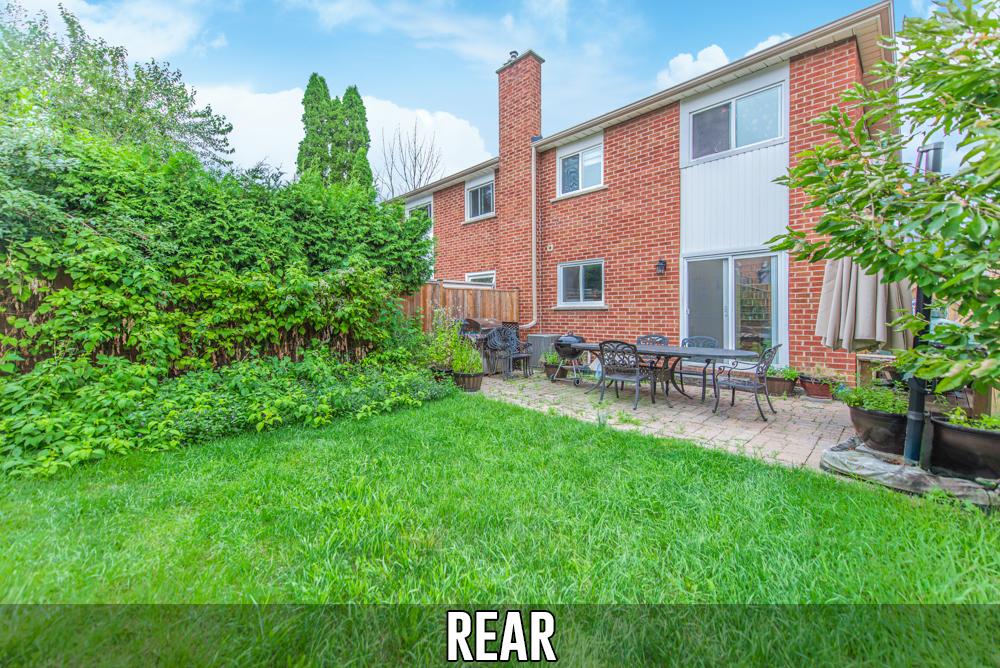
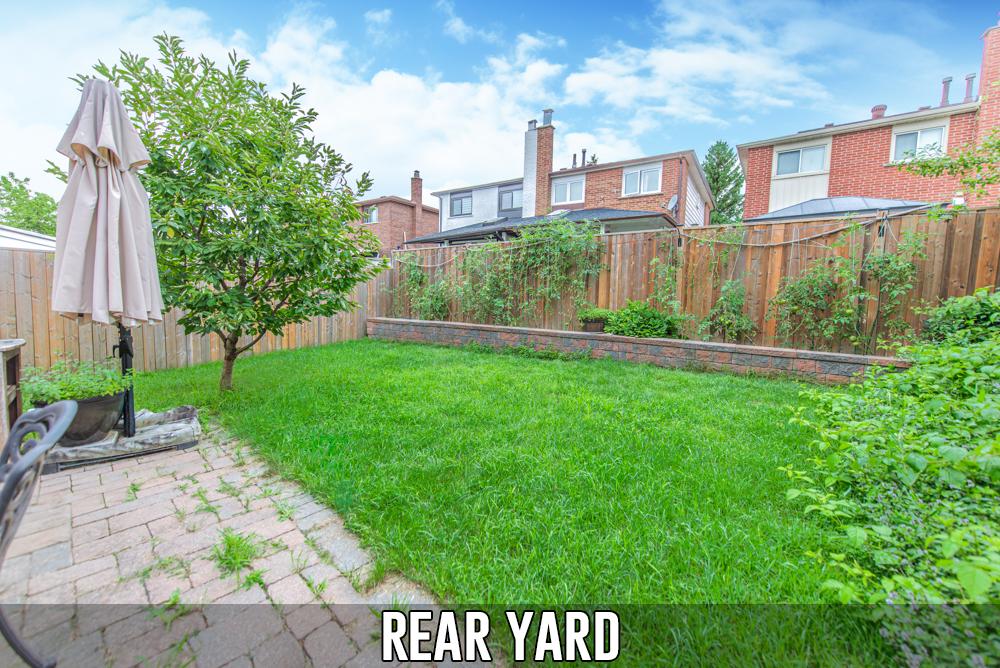
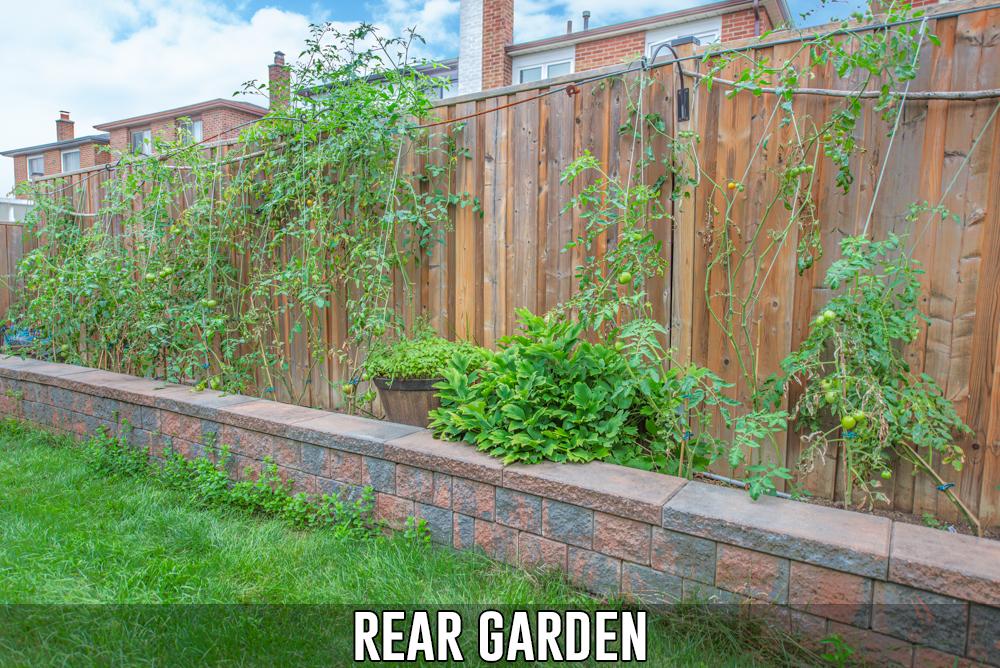
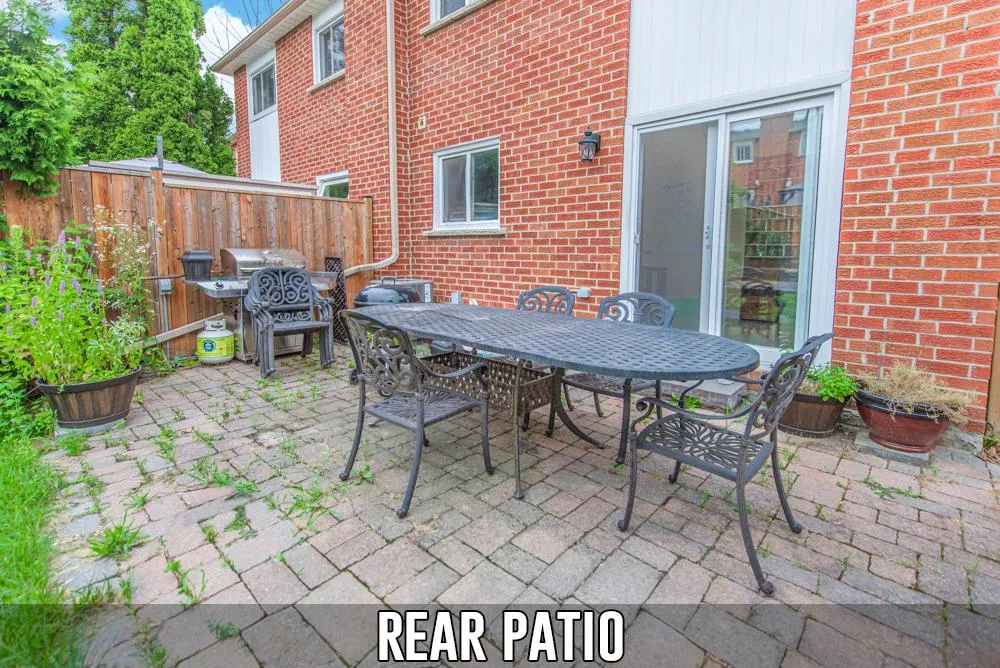
See More VAUGHAN Listings Like This One in Real Time!
3D Floorplans
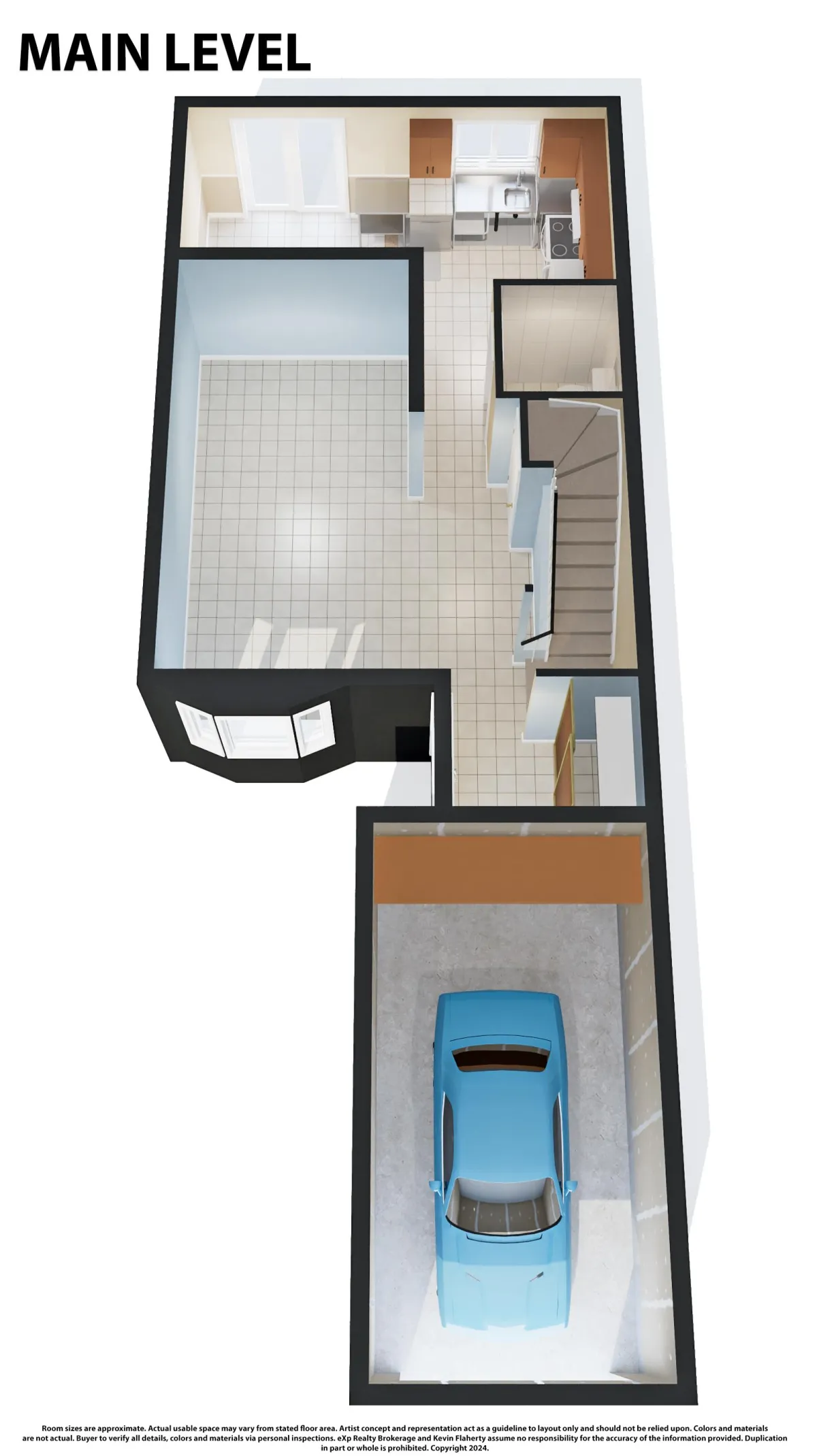
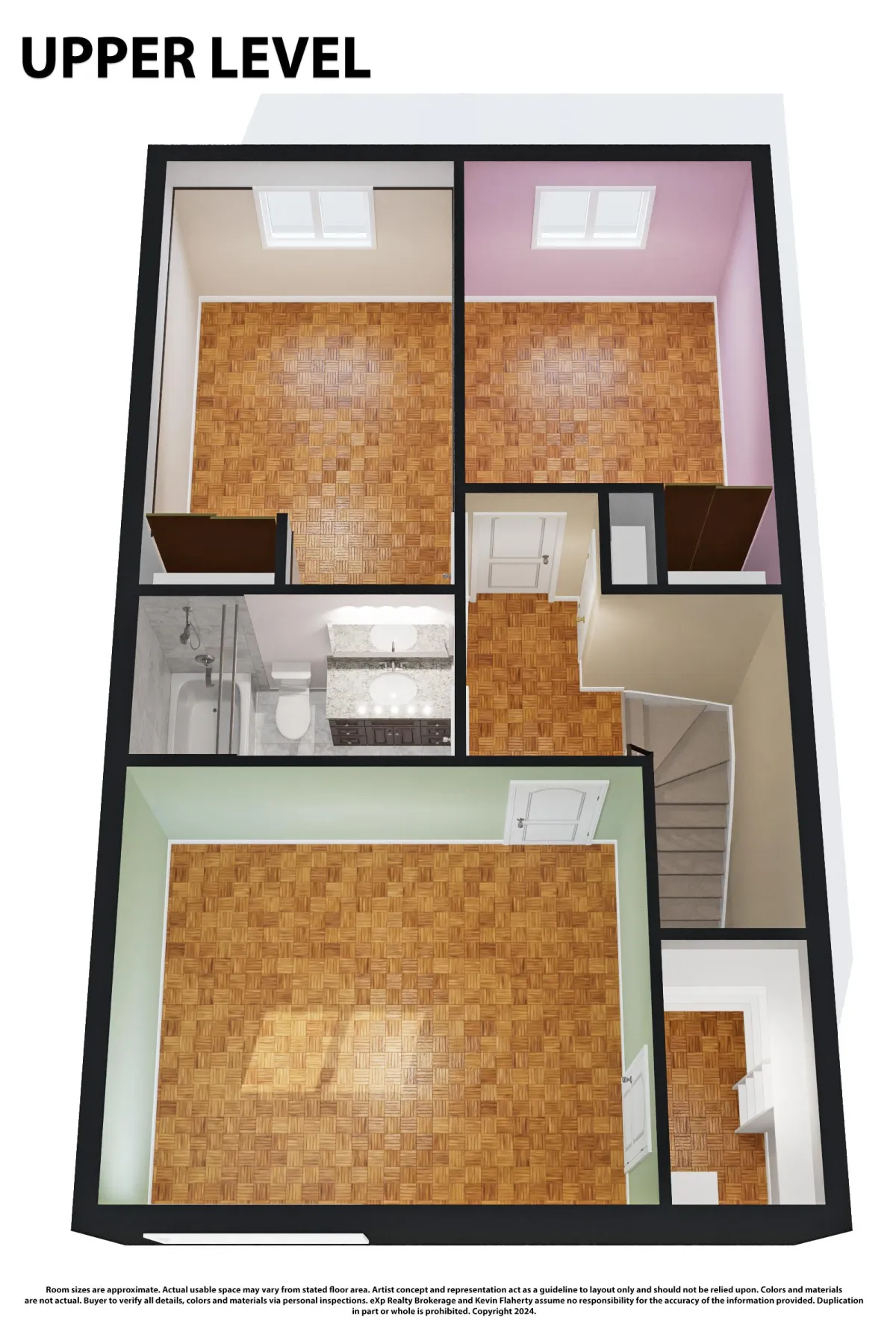
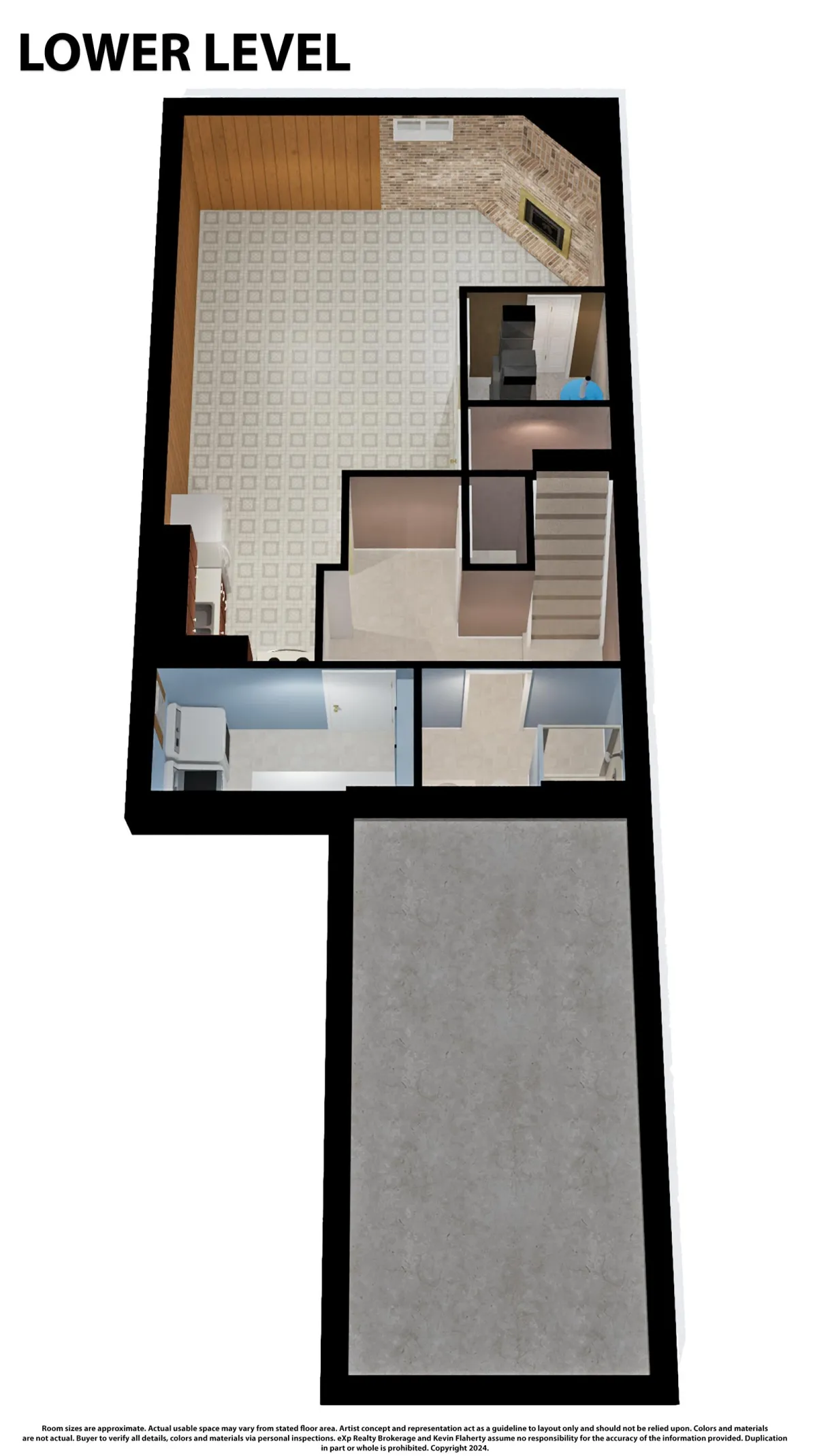
See More VAUGHAN SOLD Listings Like This One in Real Time!
Listing Details
3 bed, 1,147 + 470 sqft, 2-storey semi-detached home is nestled in East Woodbridge community. Perfectly positioned for commuters, both Hwy 400 & Hwy 407 are only 6 min away plus just 10-min drive to Vaughan Metropolitan Centre, with easy access to bus rapid transit, local transit, & subway, ensuring quick and convenient access to all corners of the GTA. Approaching the home, you'll find driveway parking for 2 cars & a stone pathway that guides you past a charming stone built-in planter, leading you to a welcoming covered front porch. Pathway continues around the side of the home to the spacious backyard with lush, green lawn with a stone garden. Stone patio stretches along the back of the home with easy access to the kitchen through the patio door. Bright foyer with convenient sliding door coat closet, open-concept living & dining room, eat-in kitchen with ample cabinetry includes a stainless steel sink, stainless steel dishwasher, refrigerator, stove, & range hood, built-in spice rack, plus the sliding door to rear patio. Main level includes 2-piece powder plus 1-car garage. Upper level features a primary bedroom with spacious walk-in closet with organizers, plus 2nd & 3rd bedrooms each with closets, linen closet & 4-piece bath. Lower Level features additional 3-piece bath, laundry room, storage closet, recreation space with kitchenette & upright freezer & so much more.
If you have any questions or would like to book a showing please call Kevin Flaherty directly at 226-773-1970.
LOCATION DETAILS
Address:
74 Andrea Lane, Vaughan
Legal Description:
PCL B-32 SEC M1855; PT BLK B PL M1855, PTS 13 & 14 66R11091; S/T PT 14 66R11091 IN FAVOUR OF PT BLK B PL M1855, PTS 15 & 16 66R11091 FOR THE PURPOSE OF GENERAL MAINTENANCE TO BE EFFECTED ON THAT PORTION OF THE SAID STRUCTURE LOCATED ON PTS 15 & 16 66R11091; S/T LA787626 ; VAUGHAN
Fronting On:
South Side
Lot Front:
17.77 Ft
Lot Depth:
105.63 Ft
AMOUNTS/DATES
List Price:
$899,900.00
Taxes/Year:
$3,579.83 / 2024
Possession Date
TBD
EXTERIOR
Type:
Semi-Detached
Style:
2-Storey
Exterior:
Aluminum Siding & Brick
Garage Type/Spaces:
Attached / 1 Space
Drive Type/Spaces:
Shared / 2 Spaces
Pool:
None
Water:
Municipal
Sewers:
Sewer
Approx. Age:
Approximately 45 Years
Approx. Square Footage:
1,147 + 470 Sqft
Other Structures:
None
INTERIOR
Bedrooms:
3
Bathrooms:
2 Full / 1 Half
Kitchens:
1
Basements:
Full / Partially Finished
Heat Source:
Gas
Heat Type:
Forced Air
Air Conditioning:
Yes
Central Vacuum:
No
Laundry Level:
Lower
UTILITIES
Cable T.V.:
Yes
Hydro:
Yes
Sewers:
Yes
Gas (Natural):
Yes
Municipal Water:
Yes
Telephone:
Yes
Rental Items:
Furnace/Air Conditioner/Hot Water
Share This Listing!
Choose The Right Agent
Feedback From Our Previous Clients
See Client Testimonial Videos Below

Three Best Rated 11 Years in a Row!
Chosen as one of the Top 3 Agents 11 Years in a Row. ThreeBestRated's 50-Point Inspection includes extensive checking of customer reviews, ratings, reputation, history, satisfaction, trust and general excellence.

170 Lakeview Crt #3a
Orangeville, ON
L9W 3R3


A HoneyCombHub.ca Web Site Solution
Copyright 2024 . All rights reserved.
This is a Paragrhttps://share.google/I6aPNPGlrPKNNMyTpaph Font


