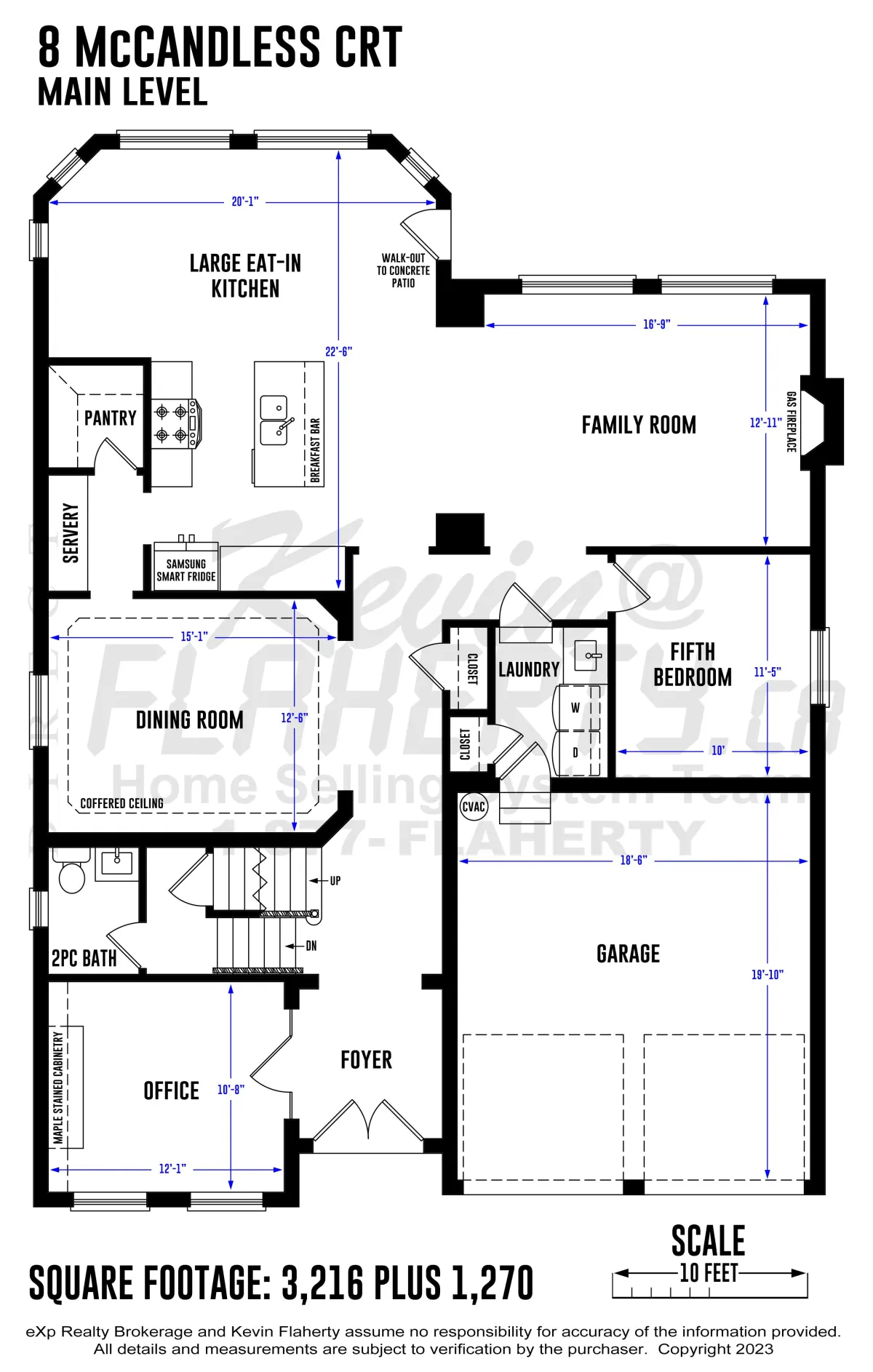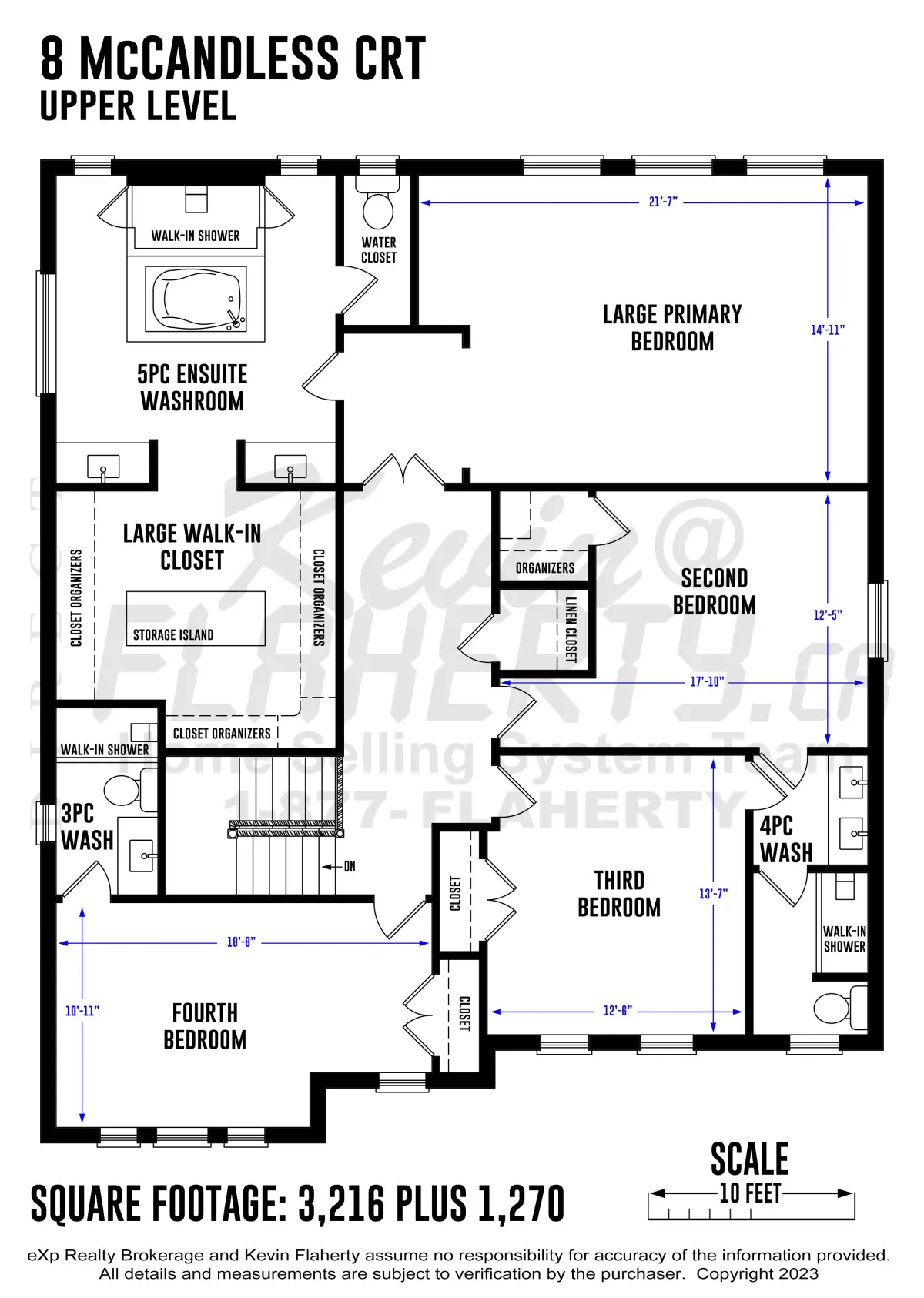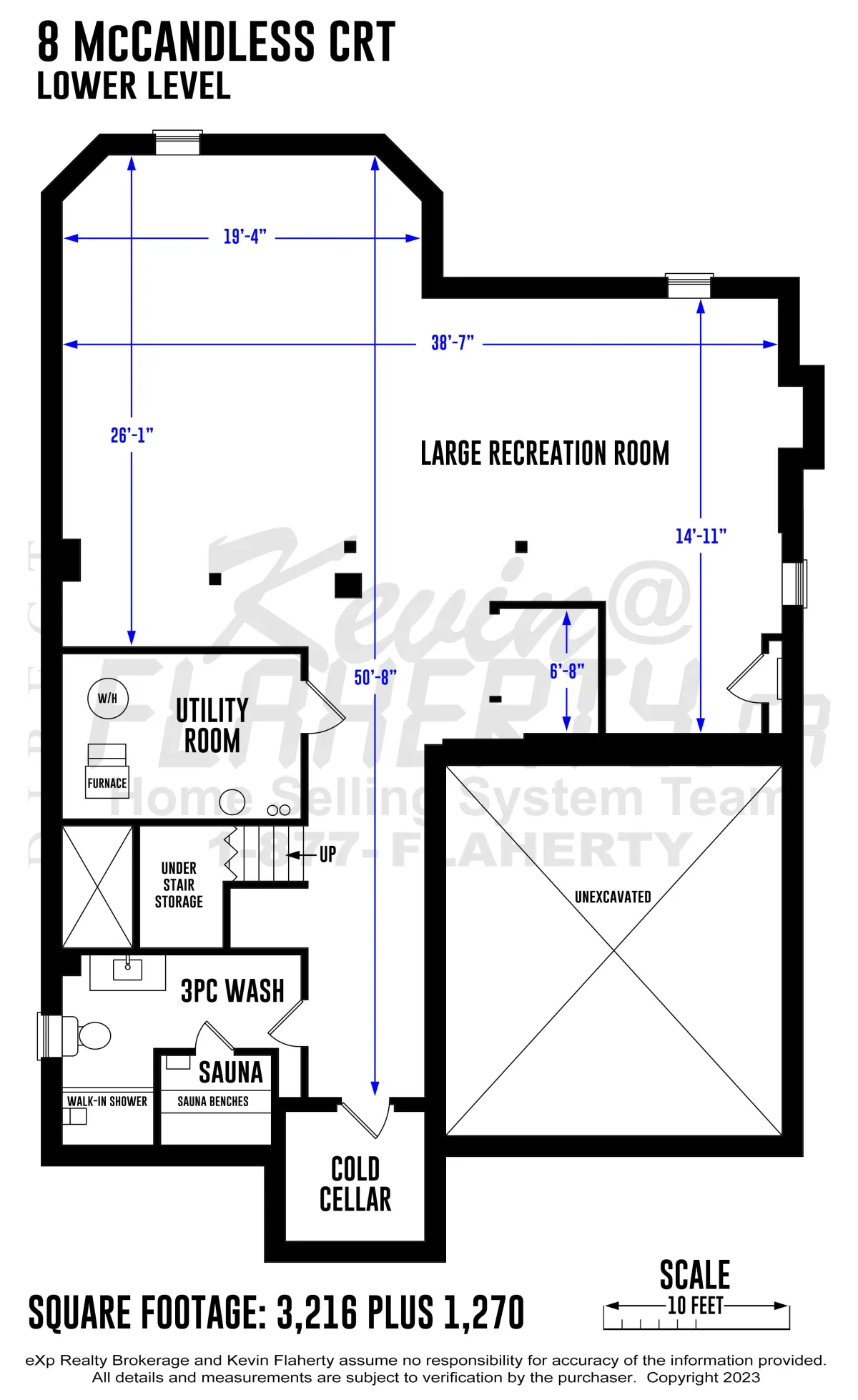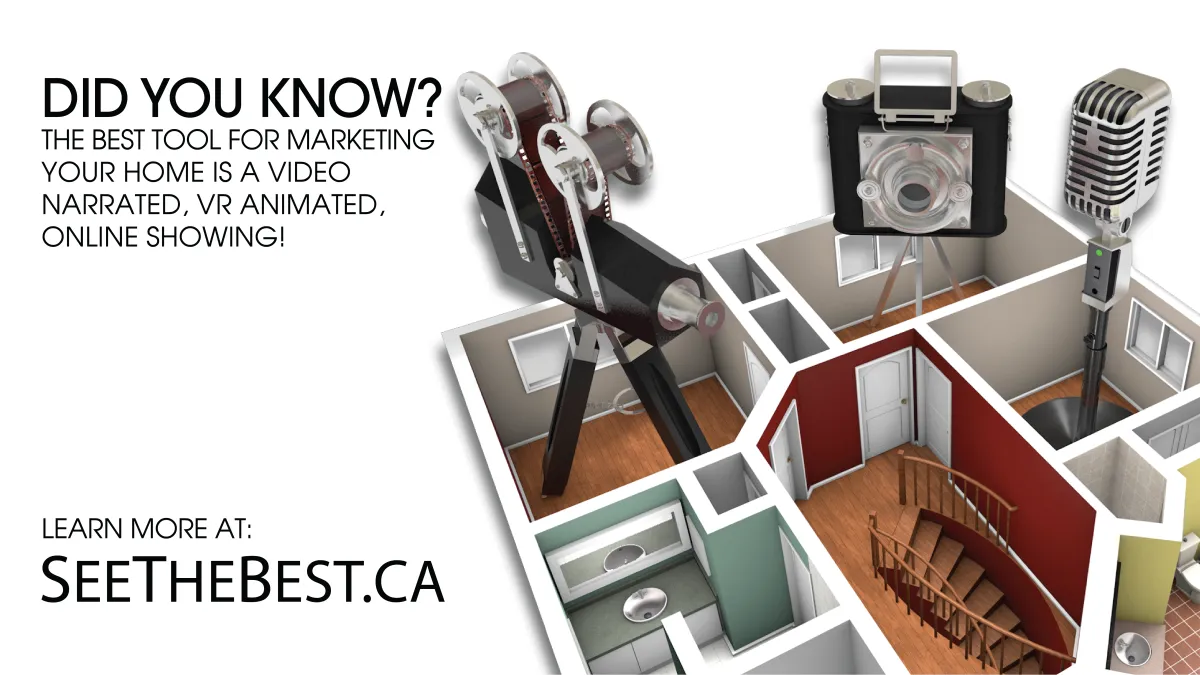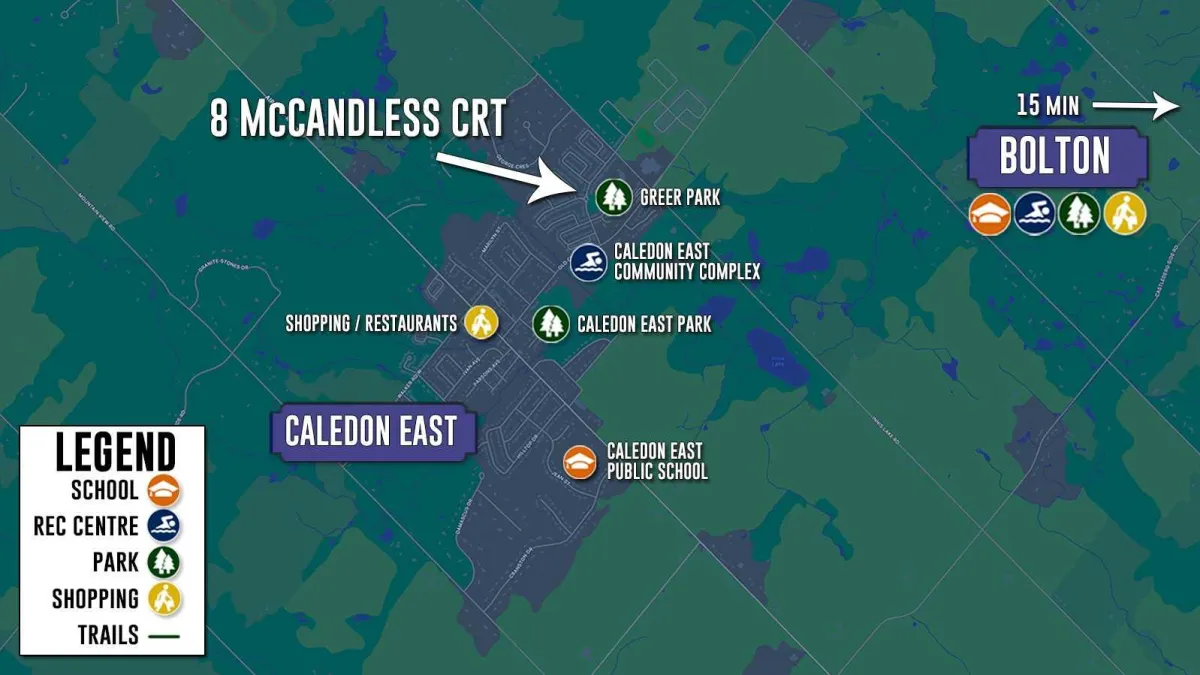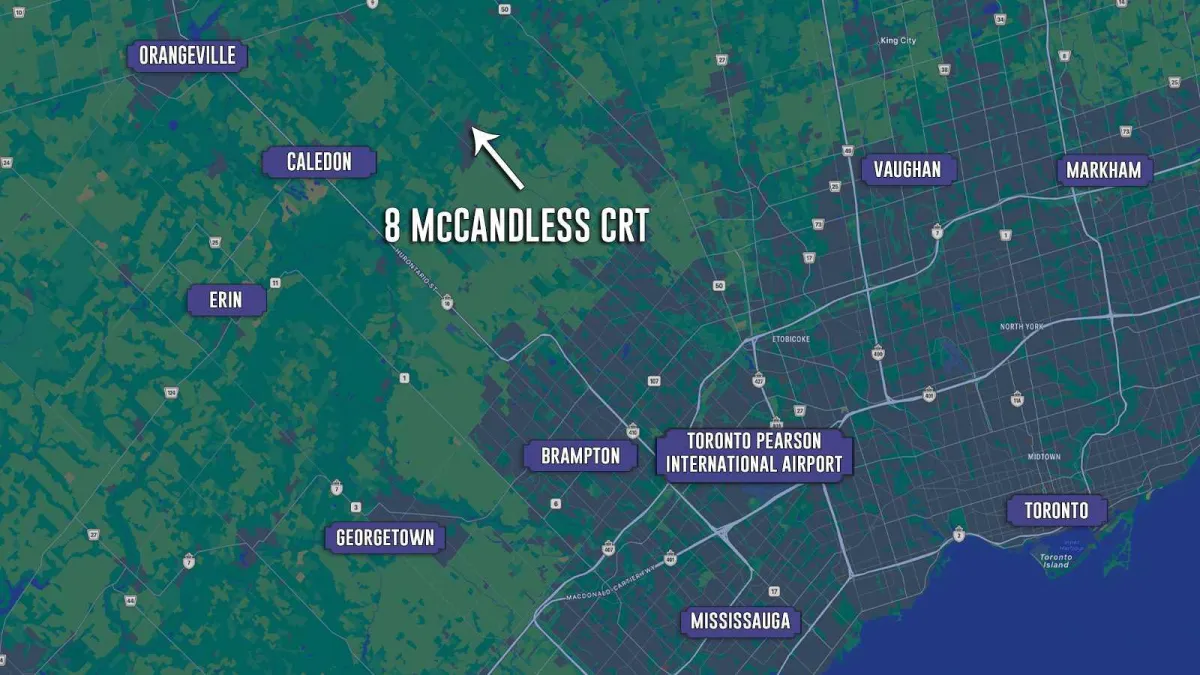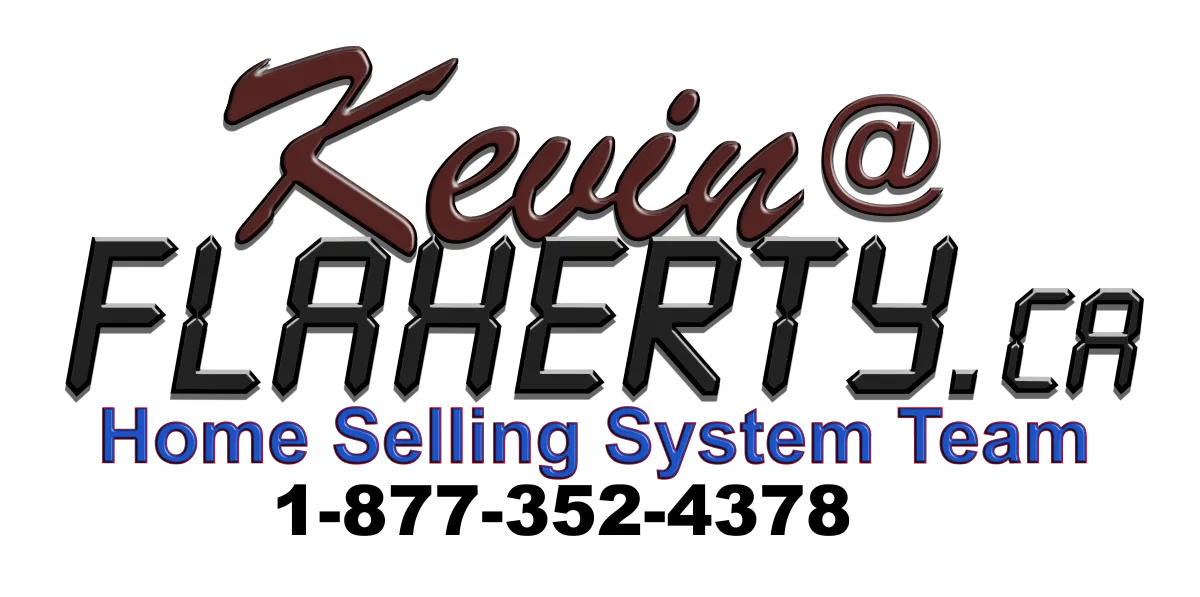


8 McCandless Court, Caledon East
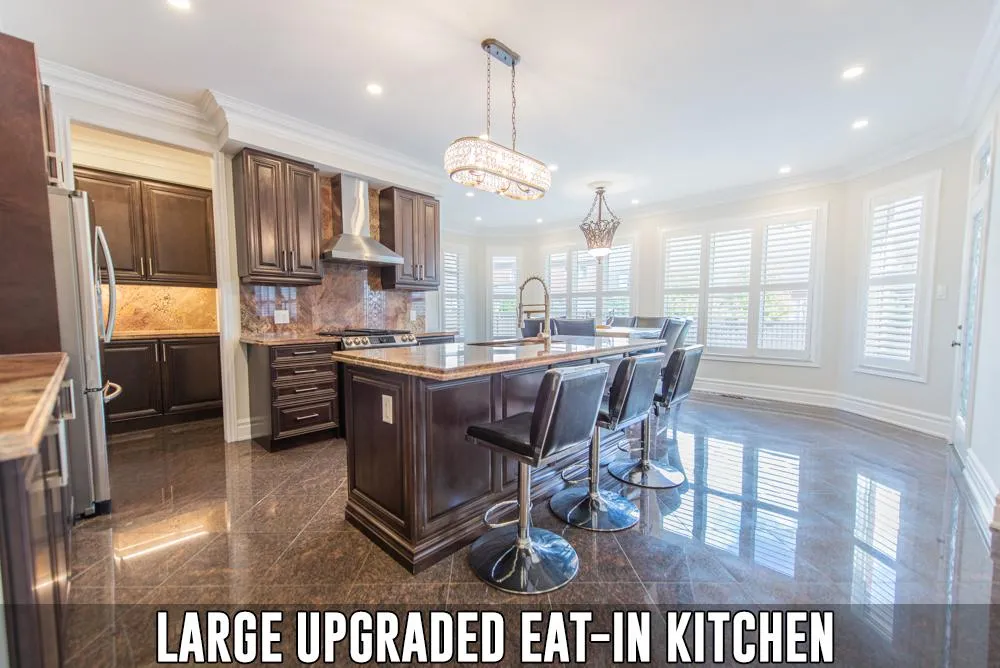
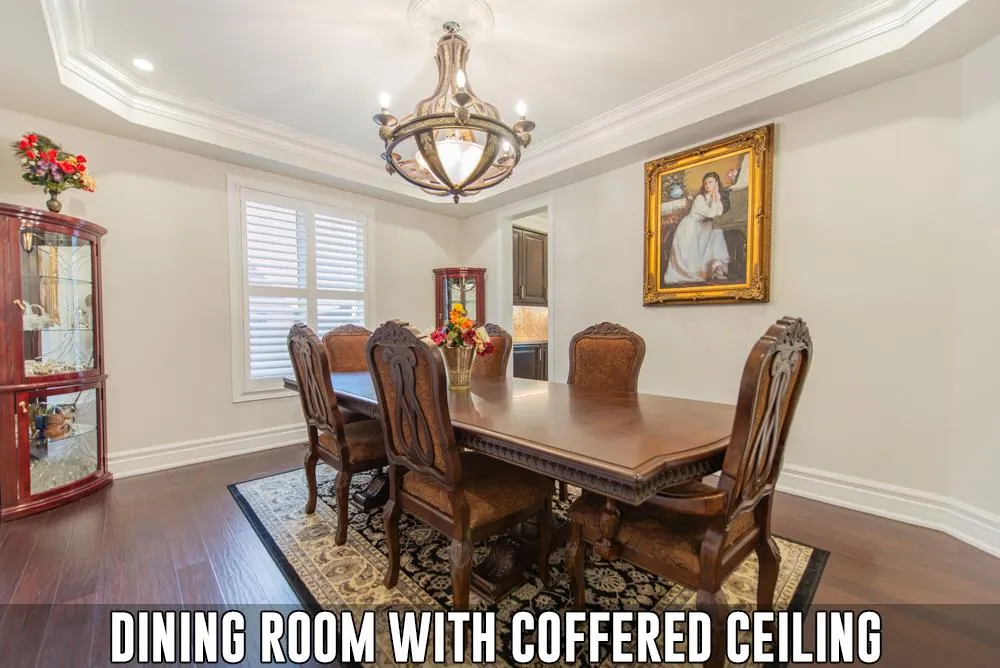
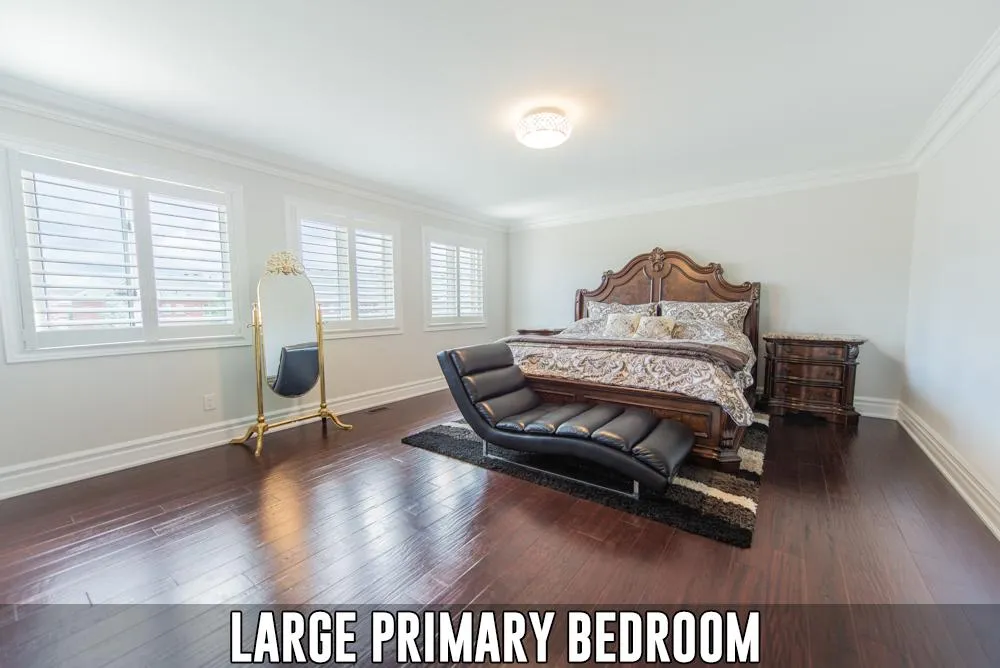
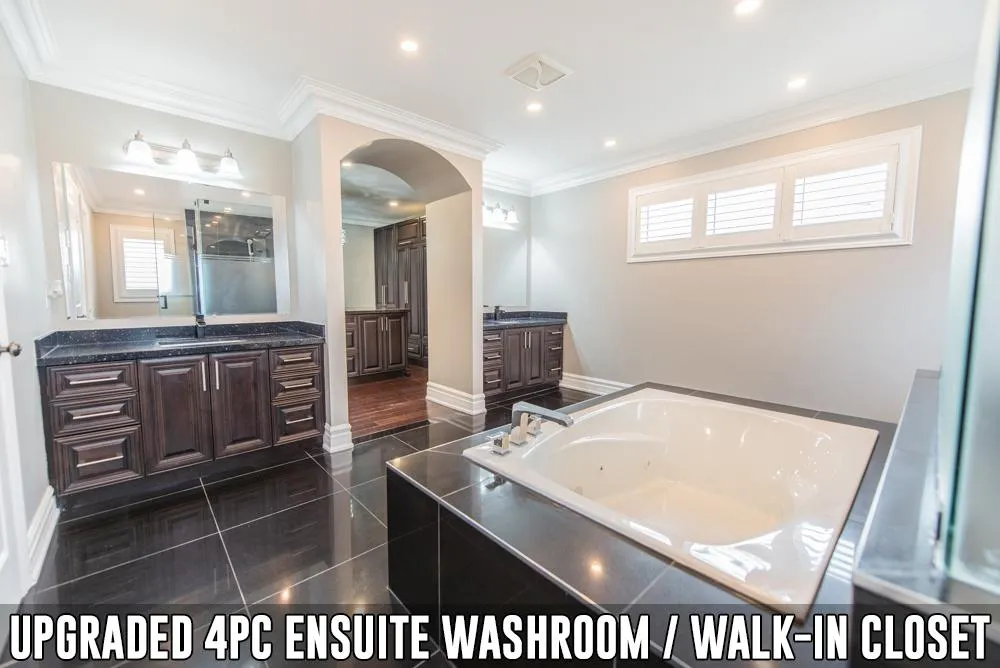
See More Caledon Listings Like This One in Real Time!
3D Floorplans
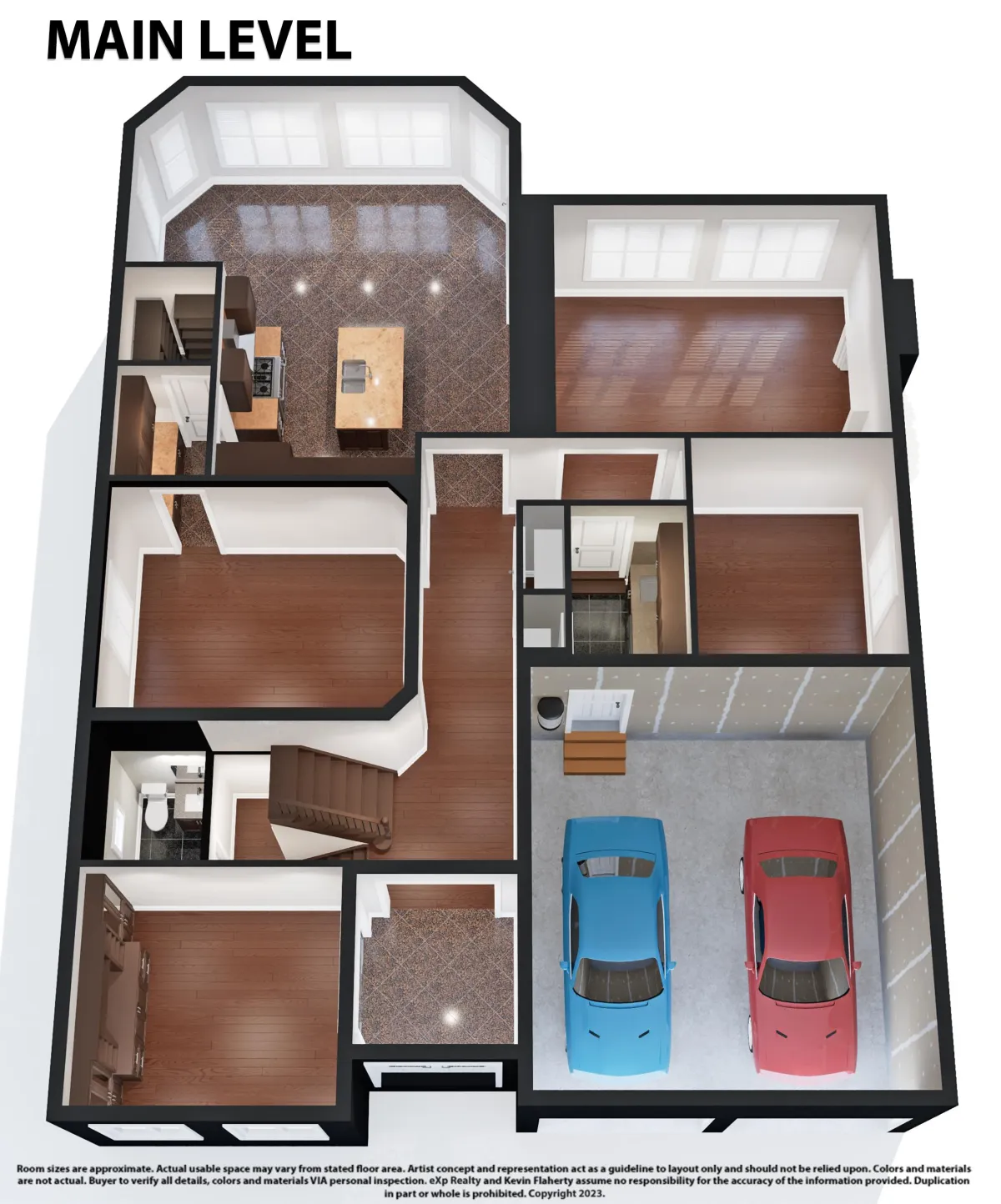
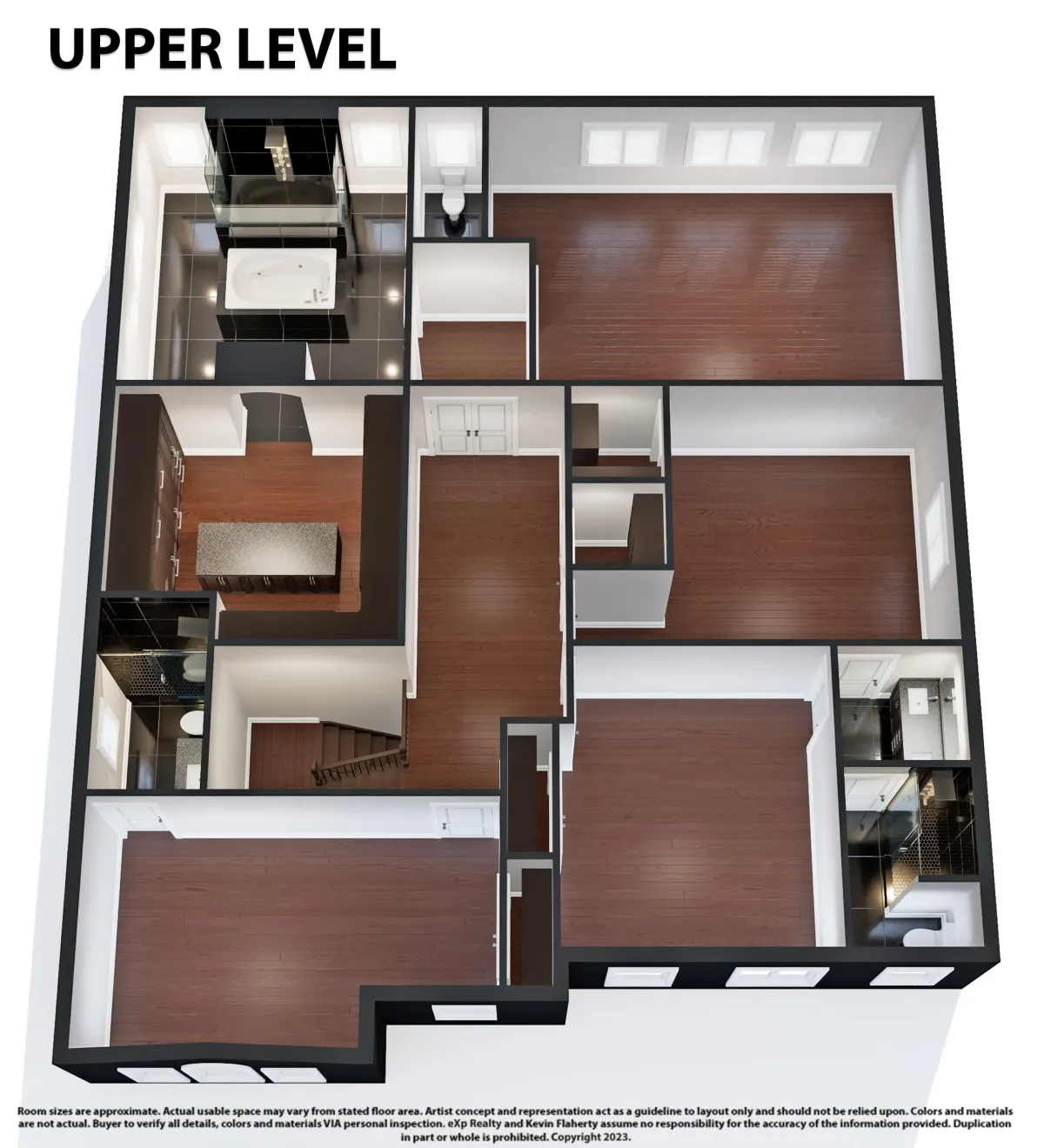
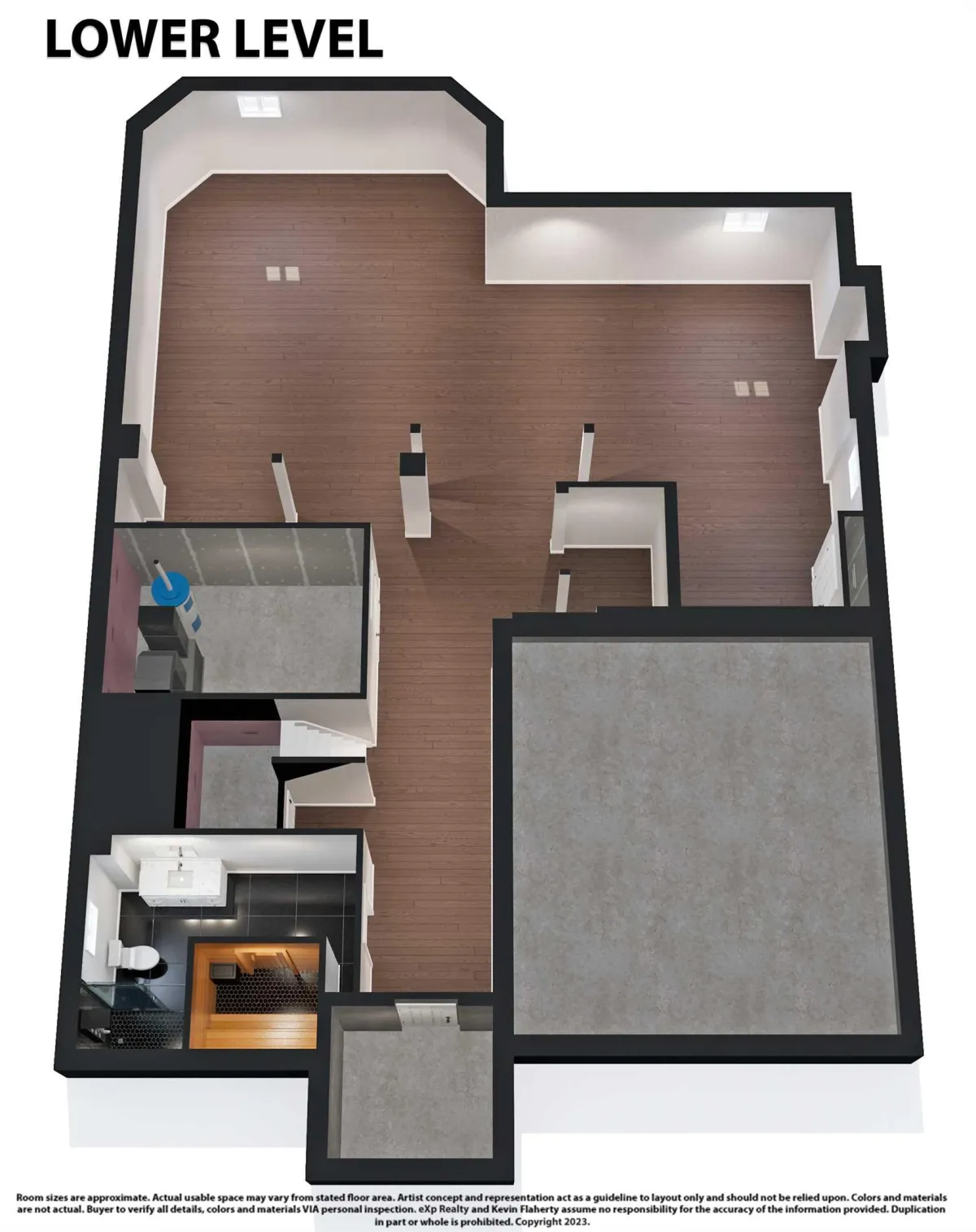
See More Caledon SOLD LISTINGS Like This One!
Listing Details
MLS® #: N/A
PRICE: $2,199,000
STATUS: NOT AVAILABLE
Luxurious 5-Bedroom Home Brimming with Premium Finishes in Caledon East!
Spacious 2-Car Garage w/exposed concrete driveway & exposed concrete path continues to covered front porch & wraps along the side of the house, guiding you to the rear yard & patio with walk out door. Set of 10' double doors lead into bright entryway, frosted glass door leads into office with custom b/i cabinets & matching desk. Dining Room features coffered ceiling & servery which leads into pantry & spacious eat-in kitchen with island & s/s appliances. Family room boasts Napolean gas fireplace. Main also features 5th bed, 2-piece bath & laundry/mud room with custom cabinets & access door to garage. Upper level's primary bed is generously sized & boasts 5-piece ensuite with custom dual vanities, walk-in shower and jet tub, plus custom walk-in closet. 2nd & 3rd Beds share jack & jill 4-piece bath, while 4th bed has own 3-piece ensuite. Lower level is finished with a rec room plus 3 piece bath & 6-person cedar sauna.
California shutters throughout, upgraded baseboards & lighting and so much more!
LOCATION DETAILS
Address:
8 McCandless Court, Caledon East
Legal Description:
Lot 135 Plan 43M1840 Subject To An Easement For Entry As In PR2308922
Town Of Caledon
Fronting On:
West Side
Lot Front:
42.32 Ft.
Lot Depth:
157.10 Ft.
Lost Size:
Less Than 0.5 Acres
AMOUNTS/DATES
List Price:
$2,199,000.00
Taxes/Year:
$7,270.67 / 2023
Possession Date
To Be Arranged
EXTERIOR
Type:
Detached
Style:
2-Storey
Exterior:
Brick & Stone
Garage Type/Spaces:
Attached / 2 Spaces
Drive Type/Spaces:
Private / 2 Spaces
Pool:
None
Water:
Municipal
Sewers:
Sewer
Approx. Age:
6 - 15 Years
Approx. Square Footage:
3,216 + 1,270 Sqft.
Other Structures:
None
INTERIOR
Bedrooms:
5
Bathrooms:
4 Full / 1 Half
Kitchens:
1
Basements:
Finished - Full
Heat Source:
Gas
Heat Type:
Forced Air
Air Conditioning:
Central Air
Central Vacuum:
Yes
Laundry Level:
Main
UTILITIES
Cable T.V.:
Available
Hydro:
Yes
Sewers:
Yes
Gas (Natural):
Yes
Municipal Water:
Yes
Telephone:
Available
Rental Items:
Hot Water Tank
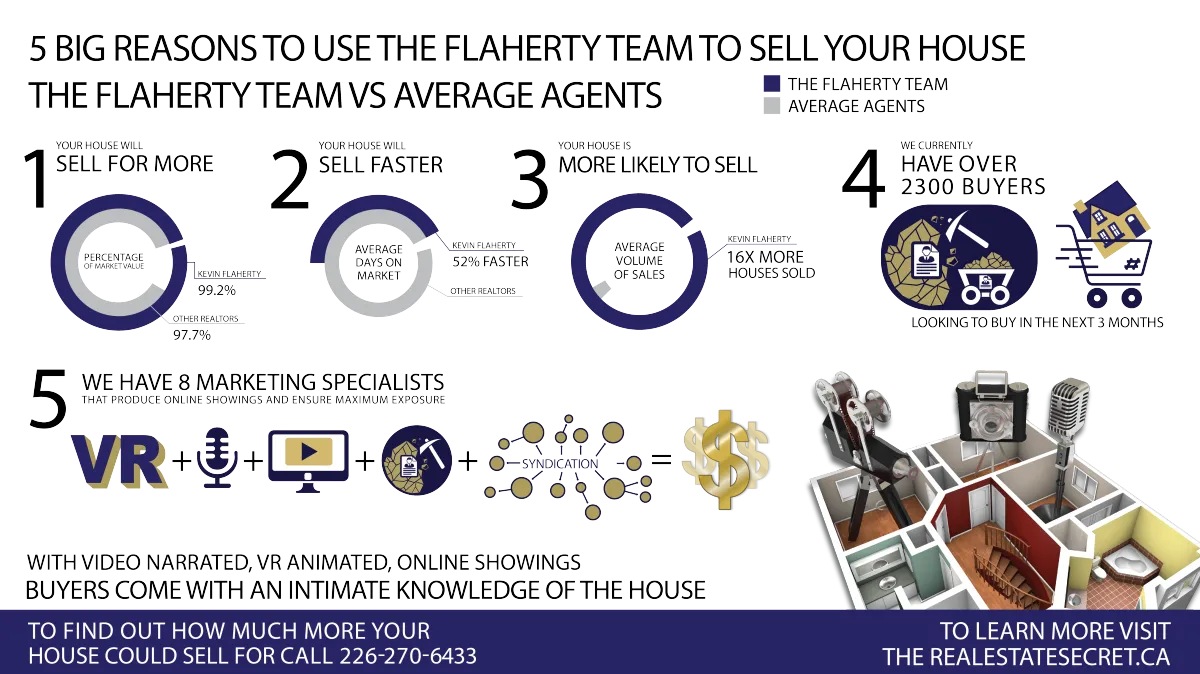
Choose The Right Agent
Feedback From Our Previous Clients
See Client Testimonial Videos Below

Three Best Rated 11 Years in a Row!
Chosen as one of the Top 3 Agents 11 Years in a Row. ThreeBestRated's 50-Point Inspection includes extensive checking of customer reviews, ratings, reputation, history, satisfaction, trust and general excellence.

170 Lakeview Crt #3a
Orangeville, ON
L9W 3R3


A HoneyCombHub.ca Web Site Solution
Copyright 2024 . All rights reserved.
This is a Paragrhttps://share.google/I6aPNPGlrPKNNMyTpaph Font


