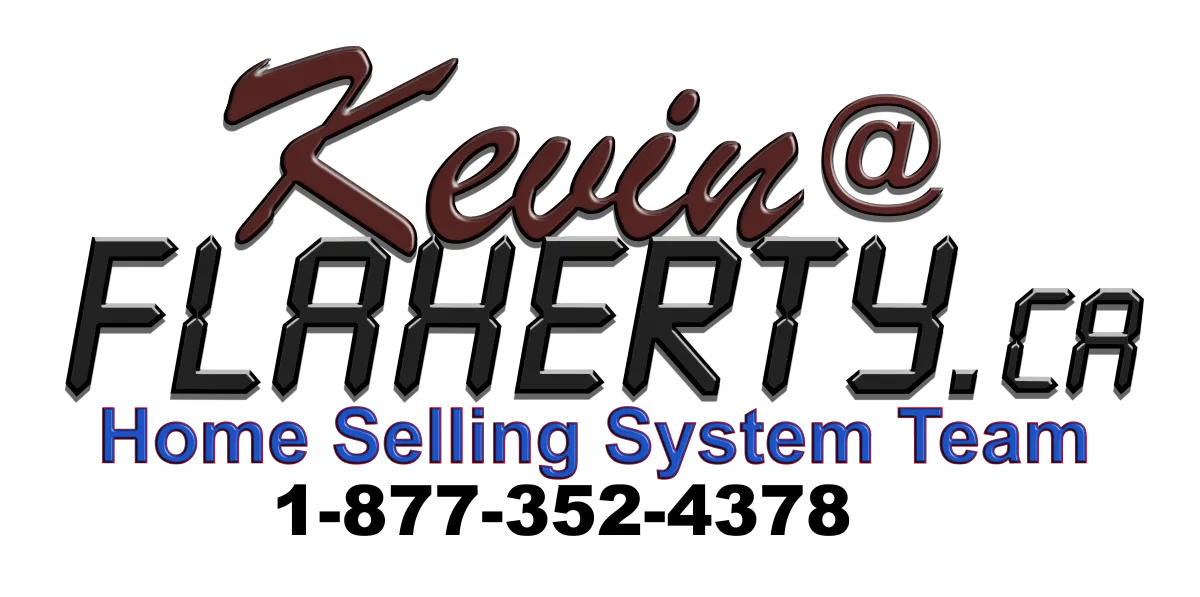
- Home
- General
- Buyers
- Sellers
- Affiliates
- Our Listings
- 144 Gooseberry Street
- 167 Academy Pl, Rockwood
- SOLD 44 Compton Cres, Bradford
- SOLD 36 Buckingham Street
- SOLD 2177 Burnhamthorpe Rd W
- SOLD - 78 Spencer Ave
- SOLD 74 Andrea Lane, Vaughan
- SOLD 293139 8th Line
- SOLD - 6163 Pebblewoods Drive
- SOLD 20469 Willoughby Road
- SOLD 19101 St Andrews Road
- SOLD 231439 County Rd 24
- SOLD 88 Aberdeen Road S
- SOLD 175 Ferguson Ave
- SOLD 5996 County Road 21
- SOLD 48 Hewson Crescent
- SOLD 14 Lacorra Way
- SOLD 1307-5 Valhalla Inn Road
- SOLD 1028 Kipling Avenue
- SOLD 116 Lindsay Court
- SOLD 123 Caledonia Street
- SOLD 190 Strachan Trail
- SOLD 20 National Crescent
- SOLD 249 Wellington St N
- SOLD 26 Netherly Drive
- SOLD 284 Johnson Drive
- SOLD 188-200 Kingfisher Drive
- SOLD 3259 McCurdy Court
- SOLD 4 Russell Hill Road
- SOLD 6 Dufferin Street S
- Contact Us

- Home
- General
- Buyers
- Sellers
- Affiliates
- Our Listings
- 144 Gooseberry Street
- 167 Academy Pl, Rockwood
- SOLD 44 Compton Cres, Bradford
- SOLD 36 Buckingham Street
- SOLD 2177 Burnhamthorpe Rd W
- SOLD 78 Spencer Avenue
- SOLD 74 Andrea Lane, Vaughan
- SOLD 293139 8th Line
- SOLD - 6163 Pebblewoods Drive
- SOLD 20469 Willoughby Road
- SOLD 19101 St Andrews Road
- SOLD 231439 County Road 24
- SOLD 88 Aberdeen Road S
- SOLD 175 Ferguson Avenue
- SOLD 5996 County Road 21
- SOLD 48 Hewson Crescent
- SOLD 14 Lacorra Way
- SOLD 1307-5 Valhalla Inn Road
- SOLD 1028 Kipling Avenue
- SOLD 116 Lindsay Court
- SOLD 123 Caledonia Street
- SOLD 190 Strachan Trail
- SOLD 20 National Crescent
- SOLD 249 Wellington St N
- SOLD 26 Netherly Drive
- SOLD 284 Johnson Drive
- SOLD 188-200 Kingfisher Drive
- SOLD 3259 McCurdy Court
- SOLD 4 Russell Hill Road
- SOLD 6 Dufferin Street S
- Contact Us



A HoneyCombHub.ca Web Site Solution
Copyright 2024 . All rights reserved.
Terms of Service/Privacy Policy
This is a Paragrhttps://share.google/I6aPNPGlrPKNNMyTpaph Font


